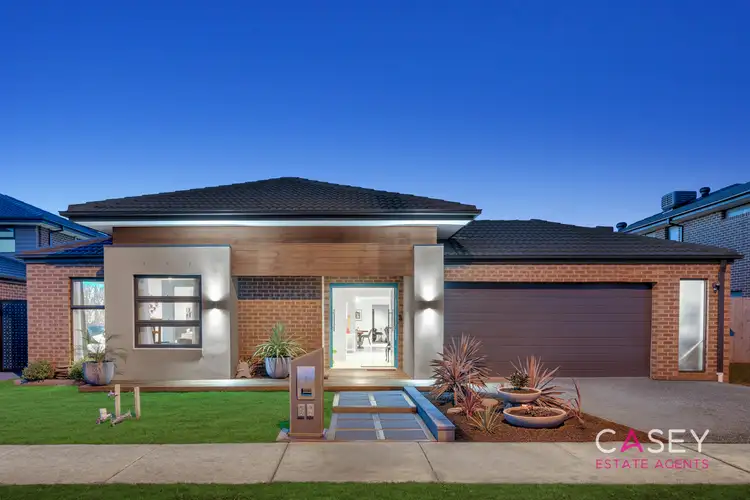Intelligently designed with a beautiful outlook, this five-bedroom residence is the ultimate entertainers’ family retreat. Showcasing sophisticated living and entertaining spaces, this stunning property promises to impress from the moment you step through its entrance.
Boasting 5 bedrooms, 3 bathrooms, 3 living areas, a 2.5 car lock-up garage with additional space for a workshop, outdoor shed and stunning Alfresco. Flowing from its entry is the impressive master suite with a generous sized walk-in-robe, as well as ensuite with double-sized shower and spa. The gourmet kitchen showcases stone bench tops, top-of-the-range appliances, gas cooktop, dishwasher, great storage capacity and butlers pantry with an additional sink. The pendant lights compliment this kitchen perfectly.
Making the residence both stylish and functional, this accommodation consists of five well-sized bedrooms. With impeccable attention to detail, the home features carpets, tiles throughout, built-in-robes, solar panels and additional unique touches throughout.
Multiple Features:
— 5 bedrooms | 3 livings | 3 bathrooms | 2.5 car garage spaces
— Master bedroom with walk-in-robe, as well as ensuite with double sized shower and large spa
— Evaporative cooling
— Gas ducted heating
— Beautiful pendant lights in the kitchen area
— Kitchen with dishwasher, gas cooktop and great storage as well as butler pantry with an additional sink
— Large Alfresco area
— Generous proportions throughout, open plan living and dining area
— Modern bathrooms/ensuite
— Family-sized laundry
— Solar panels
— Additional shed in backyard
— Well maintained backyard area
This unique property must be seen to be believed & is only rivalled by its access to enticing amenities close by such as Emu Bush Reserve, IGA supermarket, Woolworths supermarket, Barton Primary School, a leash free dog park, the 792 bus services as well as easy access to the M1 freeway for your commute. Make sure this beautiful home is added to your open home list!
Please call Mardi on 0481 877 444 to book a Private Inspection now!
Privacy: Your entry to this property provides consent to the collection and use of personal information for security purposes. It may be used to provide you with further information about the property, other properties and services marketed by Casey Estate Agents. Please advise our consultant if you do not wish to receive further information. Our full privacy statement is available at our office or online www.caseyestateagents.melbourne. This is an advertising brochure only. Casey Estate Agents has prepared this brochure on the instructions of the vendor in order to advertise the property. We have not verified the accuracy of the information contained within. You should not rely on this brochure as proof of the facts stated. You should independently verify the matters stated in this brochure before making your decision to purchase. Casey Estate Agents accepts no liability or responsibility for claims arising from a reliance of the information herewith.








 View more
View more View more
View more View more
View more View more
View more
