$1,060,000
3 Bed • 2 Bath • 2 Car • 725m²
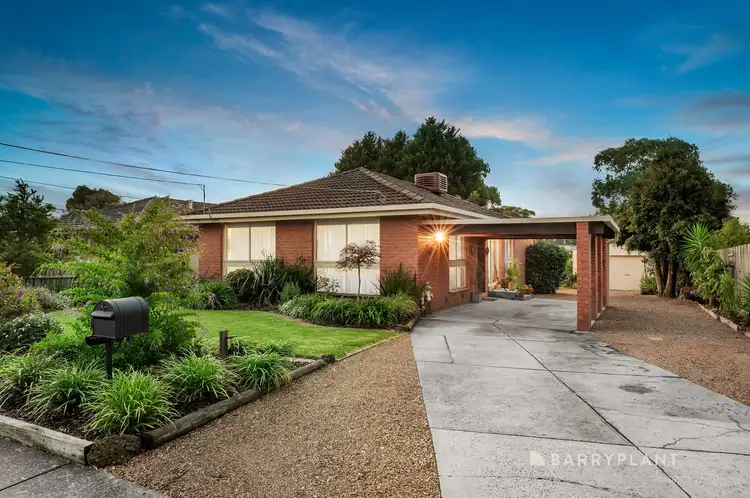
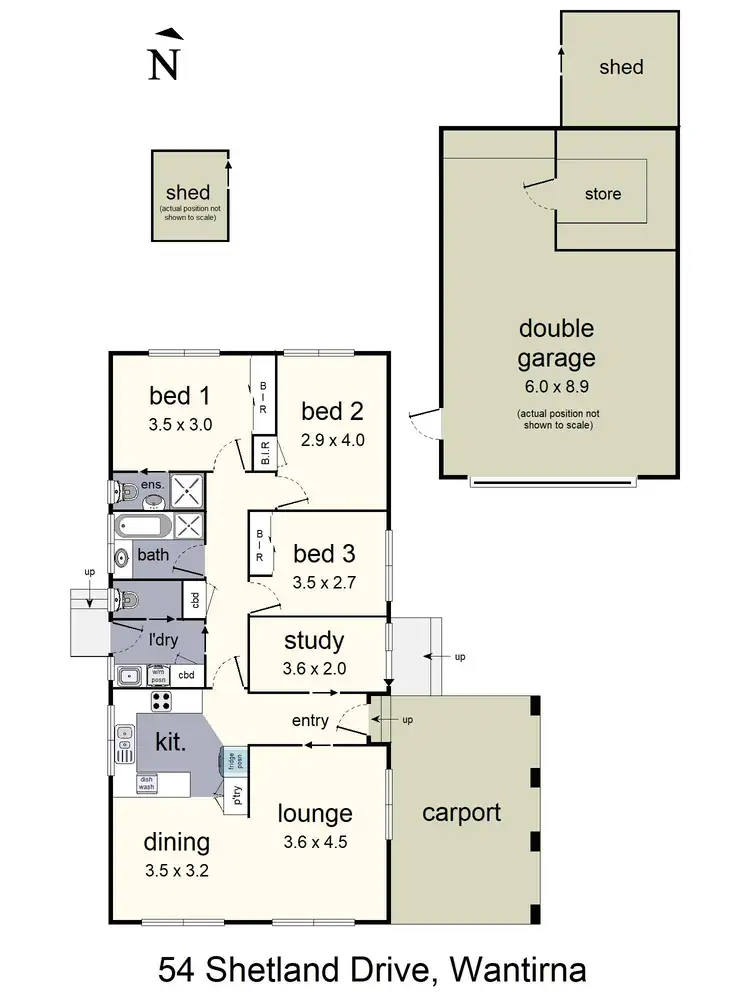
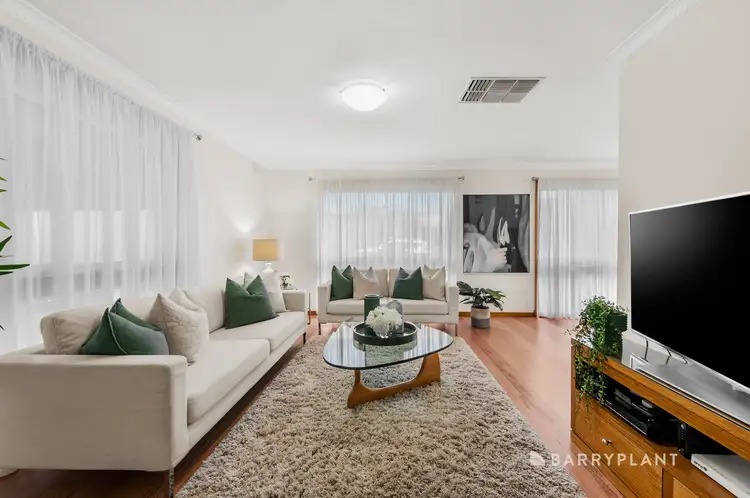
+9
Sold
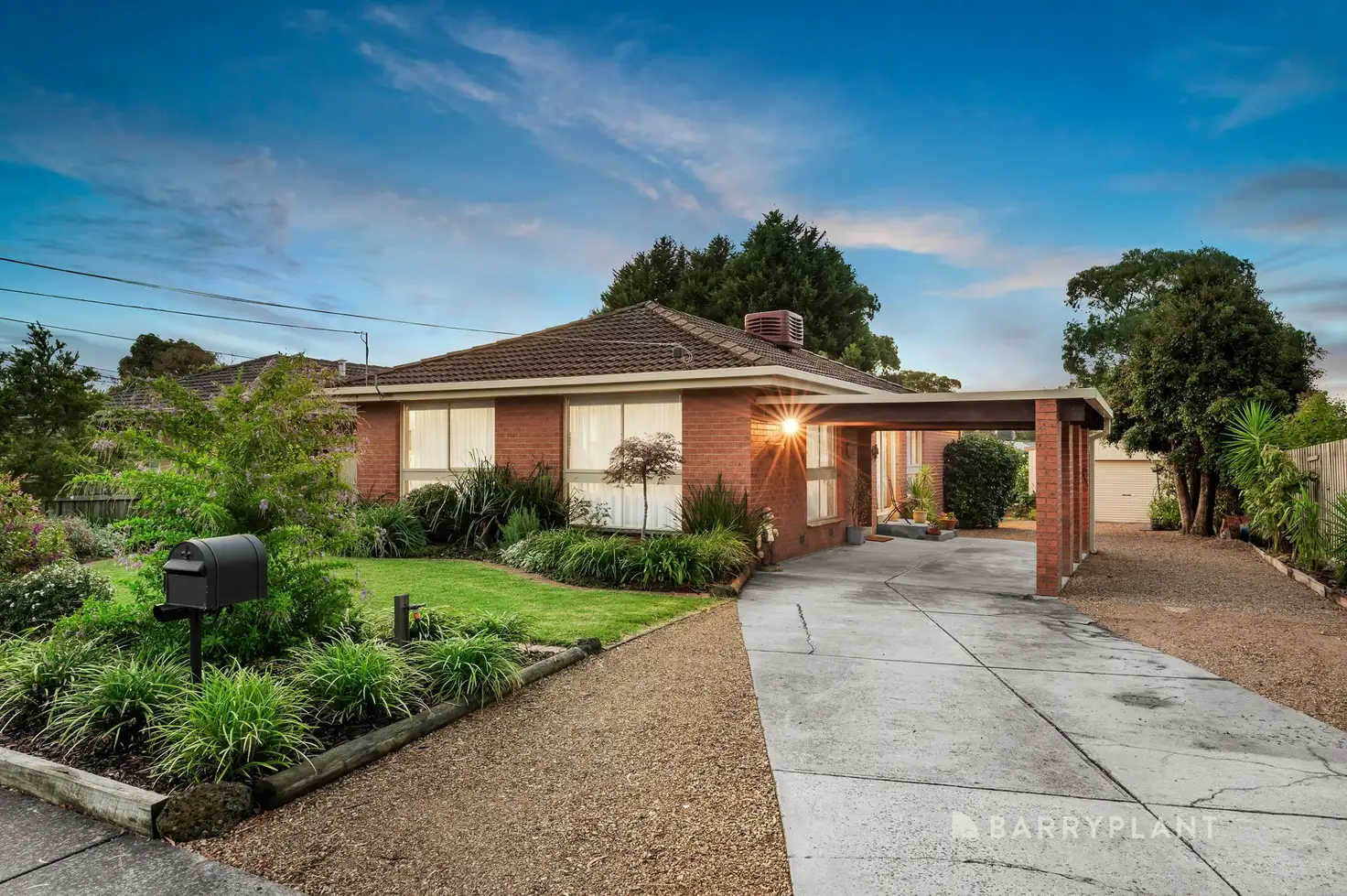


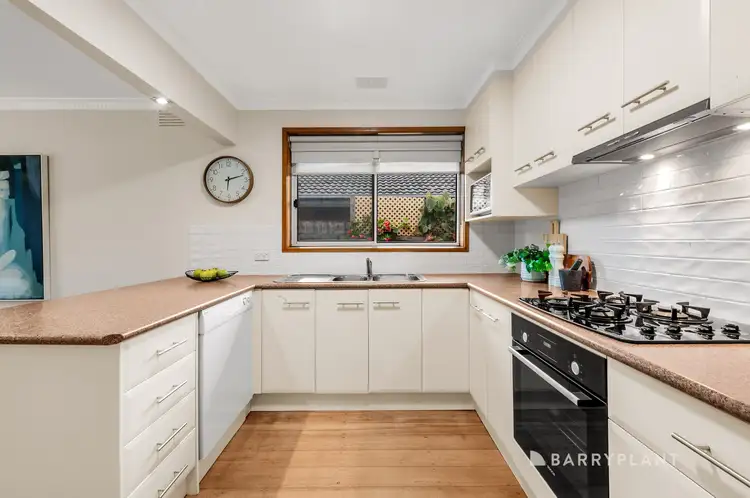
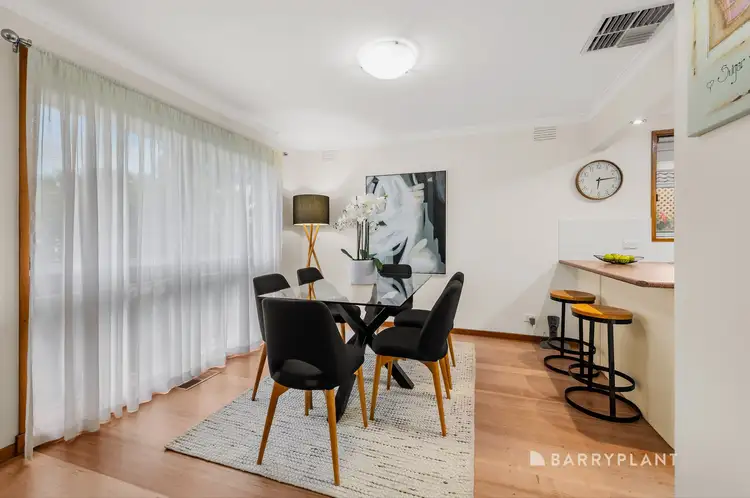
+7
Sold
54 Shetland Drive, Wantirna VIC 3152
Copy address
$1,060,000
What's around Shetland Drive
House description
“Bright and stylish.”
Property features
Land details
Area: 725m²
Documents
Statement of Information: View
Interactive media & resources
What's around Shetland Drive
 View more
View more View more
View more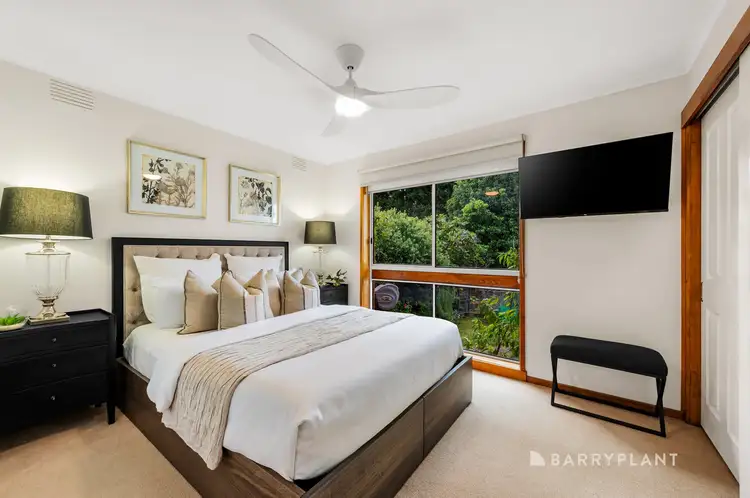 View more
View more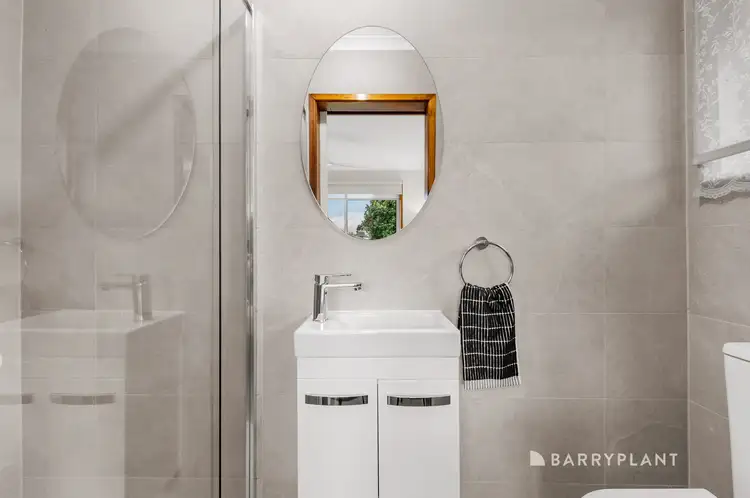 View more
View moreContact the real estate agent

Chris Hodge
Barry Plant - Wantirna
5(19 Reviews)
Send an enquiry
This property has been sold
But you can still contact the agent54 Shetland Drive, Wantirna VIC 3152
Nearby schools in and around Wantirna, VIC
Top reviews by locals of Wantirna, VIC 3152
Discover what it's like to live in Wantirna before you inspect or move.
Discussions in Wantirna, VIC
Wondering what the latest hot topics are in Wantirna, Victoria?
Similar Houses for sale in Wantirna, VIC 3152
Properties for sale in nearby suburbs
Report Listing
