Set high in one of Aspley’s most popular pockets, this beautifully renovated cottage is an exceptional opportunity for first-home buyers and savvy investors. Elevated with a great city view and sweeping suburban views of Aspley, it’s a property that offers both lifestyle and long-term value.
From the moment you arrive, the character and charm are clear with louvred windows, soaring 2.8m ceilings and polished timber floors add warmth and personality. Painted inside and out in contemporary tones, the home strikes the perfect balance of style and comfort.
The layout begins with a bright, north-facing sunroom and a versatile office at the front of the home. Three generous bedrooms flow through to a light-filled open-plan living and dining space, where large sliding doors frame the incredible outlook.
The kitchen is a highlight, renovated with warm timber benchtops, stainless steel appliances (including gas cooktop, electric oven, and rangehood), tiled splashback, and abundant storage with a four-door pantry.
The family bathroom is centrally located, featuring floor-to-ceiling tiles, twin vanity, oversized shower, and excellent linen storage, with a separate toilet nearby for convenience.
Step outside and you’ll find the true showpiece, an expansive rear deck capturing refreshing Aspley breezes and breathtaking views across the suburbs to the city skyline. Perfect for entertaining or simply relaxing, it’s the ultimate extension of your living space.
The backyard offers endless potential, with a garden shed in place, space for two off-street car parks, side access and plenty of room to add further value. Under the home you’ll find the laundry and generous storage, with flexibility to adapt as you wish.
Property features:
• Elevated position with sweeping suburban and city views
• Renovated cottage blending modern style with character charm
• Louvred windows, 2.8m ceilings and polished timber floors
• Three bedrooms plus north-facing sunroom/office
• Open-plan living and dining with sliding doors to the deck
• Modern kitchen with timber benchtops, gas cooking and four-door pantry
• Stylish bathroom with twin vanity, oversized shower and separate toilet
• Air-conditioning
• Ceiling fans throughout
• Expansive rear deck capturing breezes and skyline outlook
• Full fenced 602m2 block
• 8.6kW solar system (20 panels) with 2 inverters
• Large backyard with side access, garden shed and potential to add value
• Off-street parking for two cars plus under-house laundry and storage
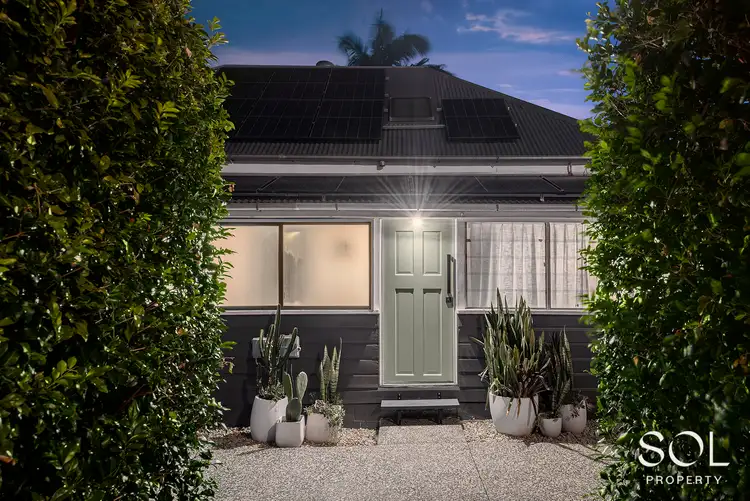
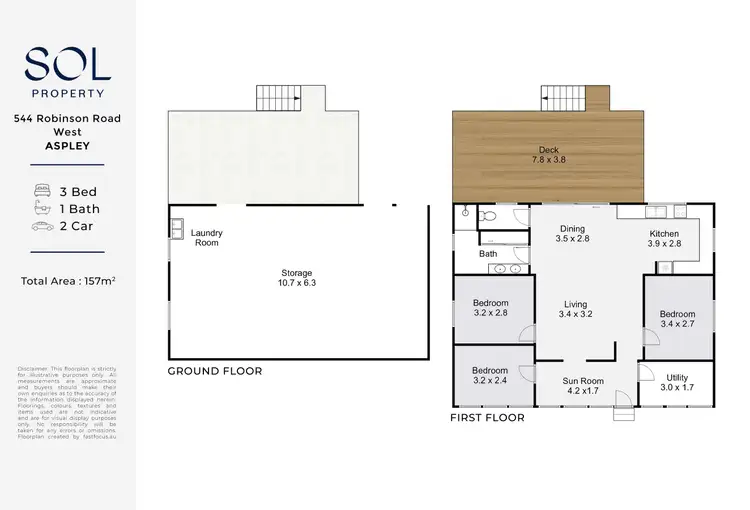
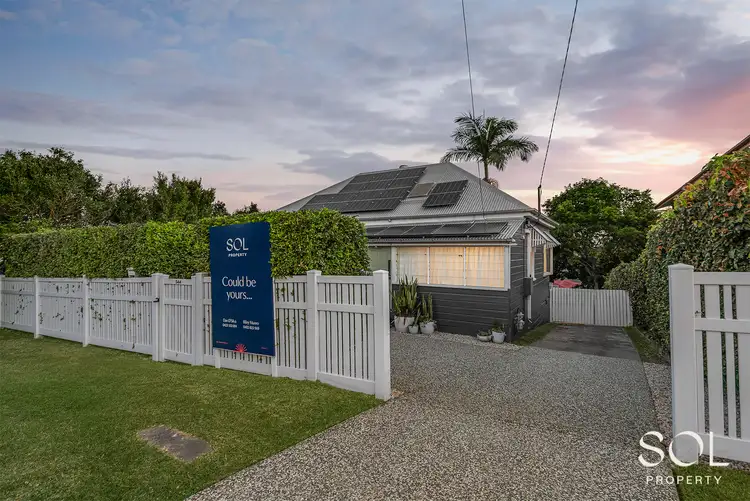
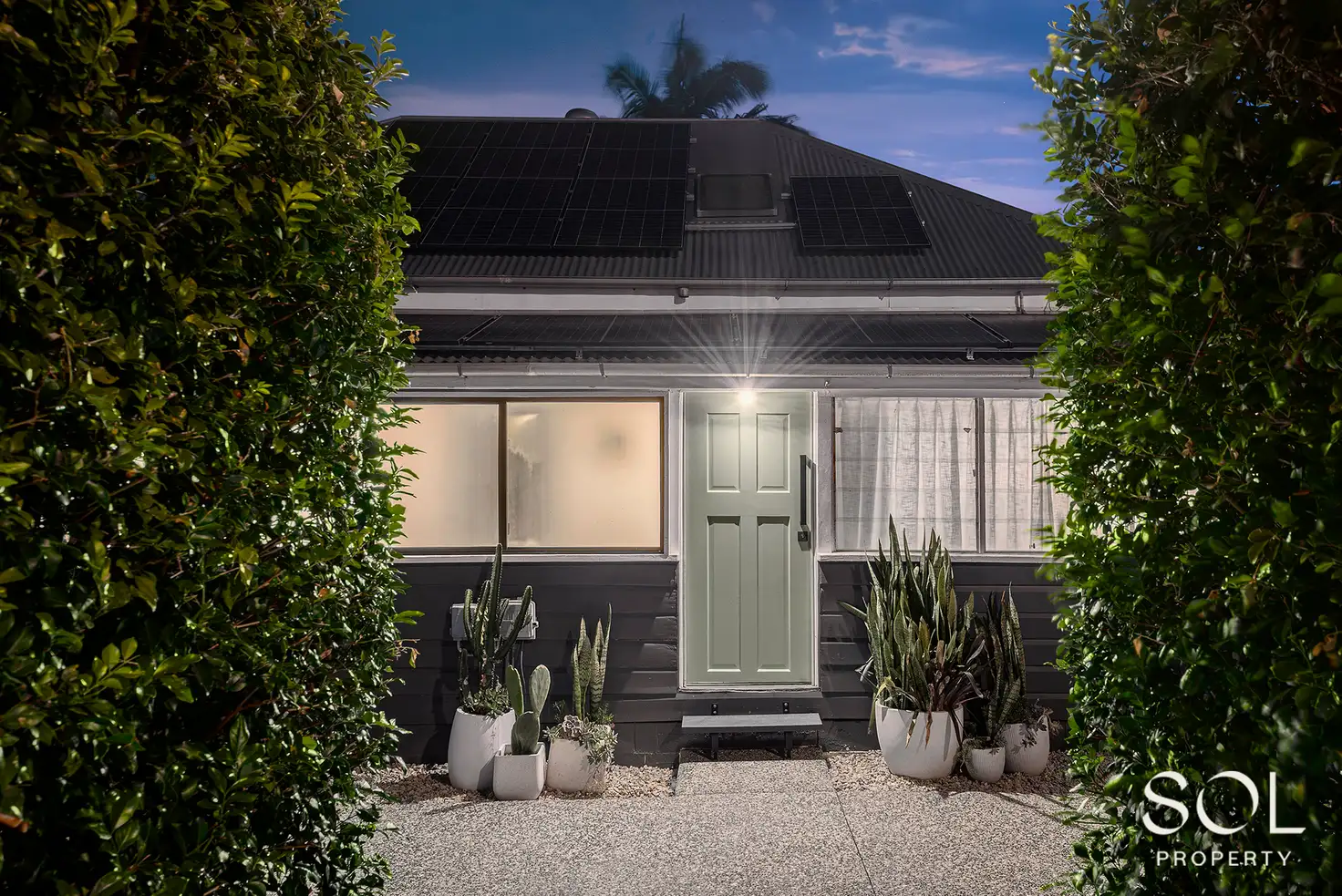


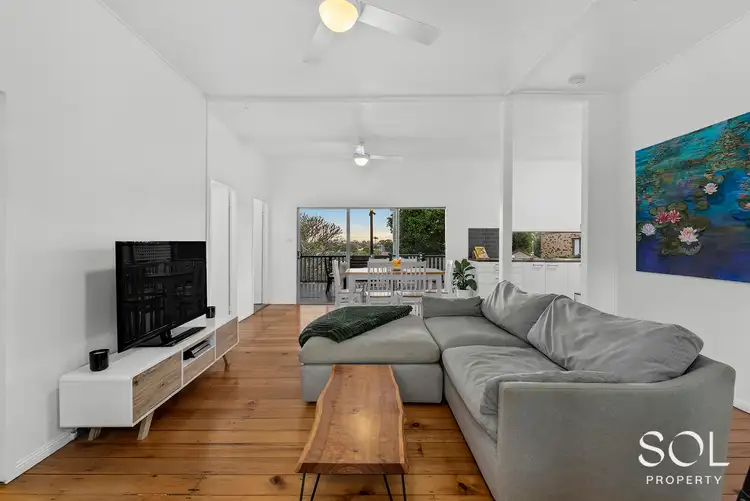
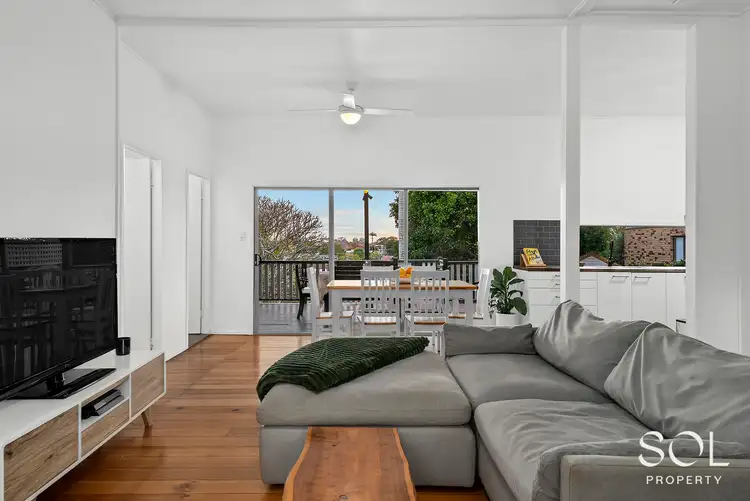
 View more
View more View more
View more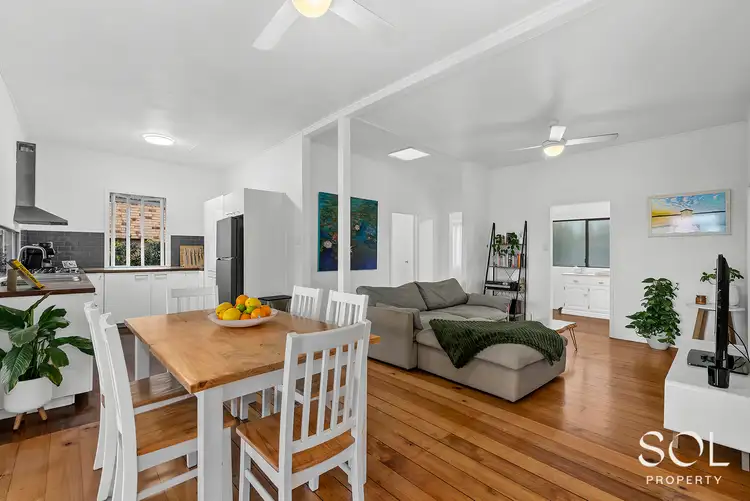 View more
View more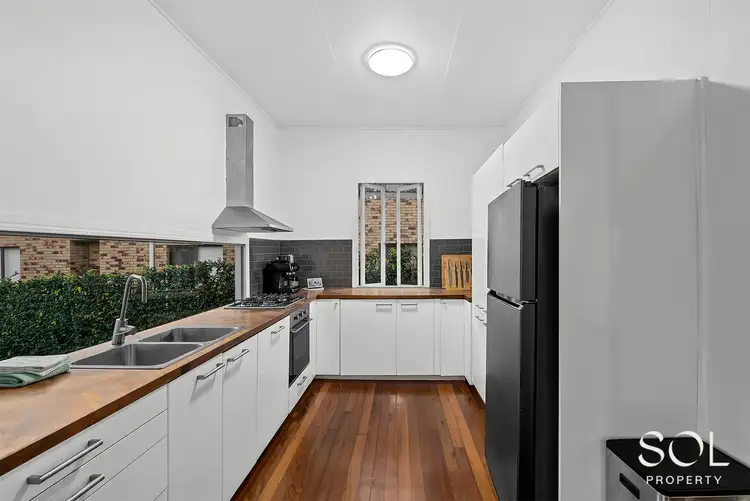 View more
View more
