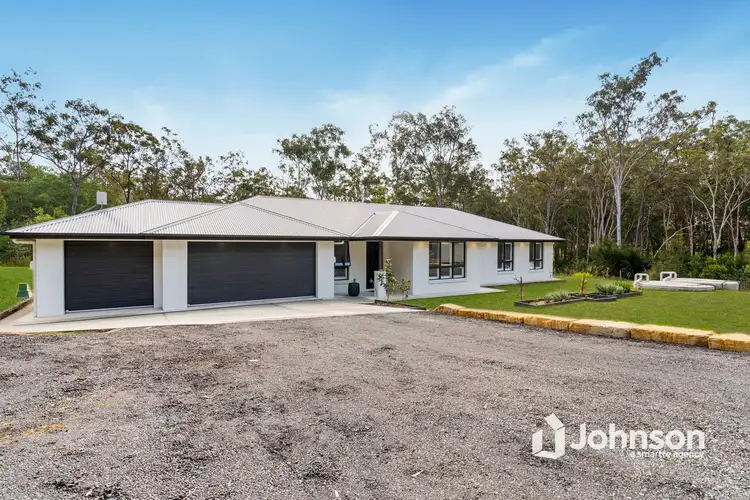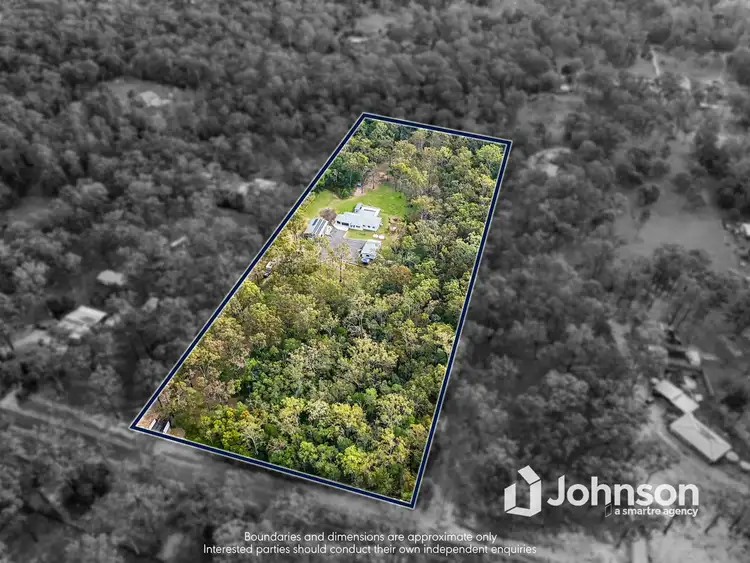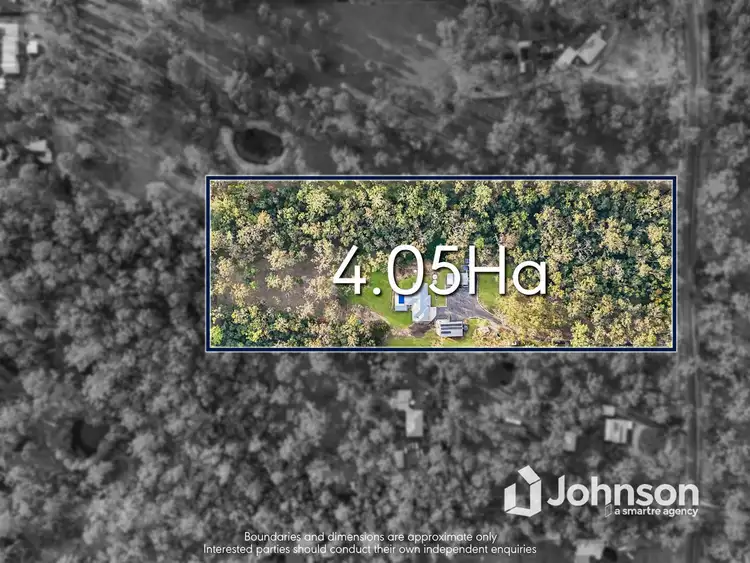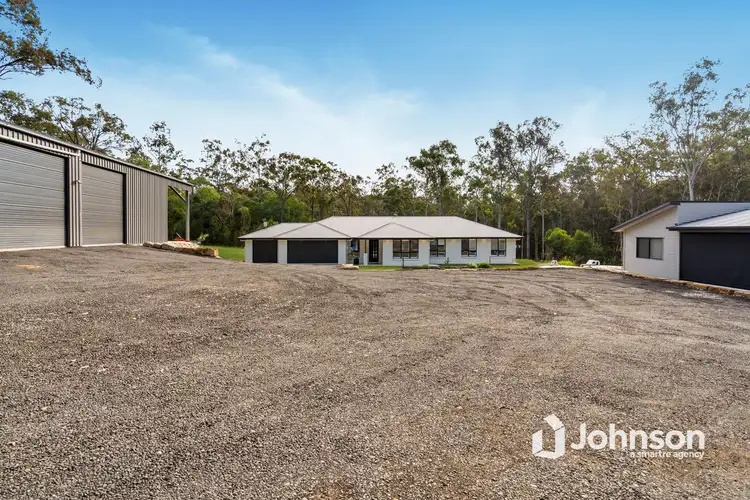Photos don't do this immaculate home justice! Sophisticated and thoroughly modern throughout, this home is sure to impress and provide you with the acreage lifestyle you've been searching for! Big on space and style, the main house offers 4 bedrooms with built in robes, the huge master bedroom features his & hers walk in robe and luxury ensuite.
The heart of the home is where you will find a well-equipped kitchen featuring stone bench tops, 900ml Fisher & Paykel oven and 5 burner cook top, 2 draw Fisher & Paykel dishwasher and butlers pantry. The generous open plan living and dining along with a media room and study provide plenty of room and comfort for the whole family.
The granny flat has a sub meter, its own septic and water tanks allowing it to be fully self contained and completely separate from the main house. Featuring 2 bedrooms with built in robes, modern bathroom with laundry and spacious open plan kitchen, dining and living that opens nicely onto the front deck.
This quality Brighton 2023 build certainly included all the trimmings and the owners spared no expense when creating this hidden oasis, with ducted air-conditioning throughout, steel frame, an abundance of rain water tanks, 2700mm ceilings, 3 phase power, electric car charger, 13.38kw solar system, sparkling in ground pool, covered outdoor alfresco area with stunning feature outdoor fire place, triple bay lock up garage, 10x16 shed and so much more.
Situated on an impressive 10 acre fully fenced block in a quiet no through road falling conveniently within close distance to transport, parks, shops and schools with easy access to the main road.
MAIN HOUSE:
- 4 bedrooms
- Huge master bedroom with ensuite, spacious walk-in his & hers wardrobe
- Study
- Media room
- Stunning kitchen with Fisher & Paykel 900mm oven & 5 burner cooktop, stone benchtops
- 2 Draw Fisher & Paykel Dishwasher
- Butlers pantry
- Ducted air-conditioning with zone control
- Ceiling fans
- Main bathroom
- Powder Room
- Fantastic outdoor alfresco area featuring stunning outdoor fire place
- Sparkling in ground pool
- 13.38 kw Solar system
- Triple Bay lockup garage
- Electric car charger
- 10 x 16 Shed & carport (high access for trucks & 15 amp caravan plug)
- 3 Phase power
- Electric front gate
- 61,000l water tank on main house & 24,000l off shed
GRANNY FLAT:
- 2 Bedrooms with built in robes
- Modern bathroom & laundry
- Spacious open plan kitchen, dining & living
- Air-conditioning
- Front deck
- 48,000l water tank
- Its own Septic & sub meter
One-on-One Inspections are available anytime, to best suit you and your schedule. To arrange yours, please contact us.
From all of us at Johnson Real Estate, we wish you every success in your search for your home. If you would like more detail on this home or to chat about one of the many other properties we have available please call or email us today.








 View more
View more View more
View more View more
View more View more
View more
