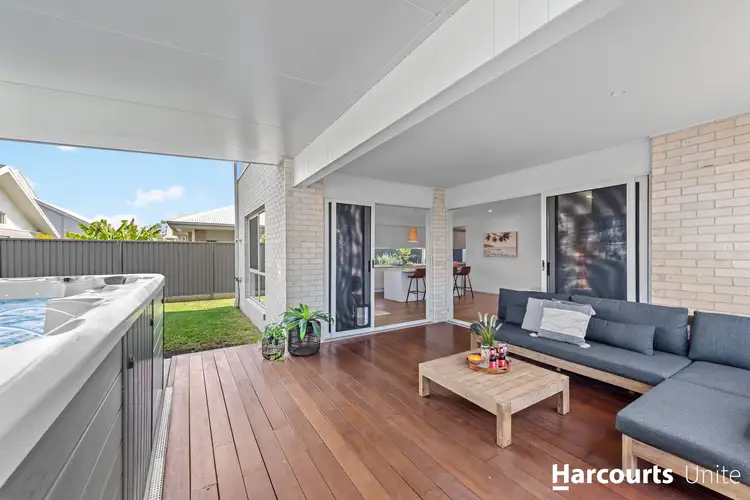Discover the epitome of modern coastal living in this exquisite two-year-old 5-bedroom Metricon-built masterpiece. This dual-level gem offers a luxurious blend of style, space, and functionality.
The upper level boasts four well-appointed bedrooms, while the 5th bedroom option downstairs can easily serve as a guest suite or media room. Embrace the seamless flow of open-plan living and dining areas, creating a harmonious space for everyday moments and special gatherings.
Indulge in the elegance of the upstairs lounge, perfect for unwinding or entertaining guests. A dedicated home office adorned with custom library cabinetry ensures productivity meets sophistication.
Prepare culinary delights in the deluxe kitchen, complete with a butler's pantry, gourmet appliances, 40mm stone benches on the island, and to the pantry. The 900mm gas cooktop and electric fan-forced stainless oven cater to your culinary ambitions, while the plumbed fridge space adds convenience.
Retreat to the master suite, a haven of comfort featuring his and her walk-in wardrobes, pendant lighting, and a lavish en-suite with rainwater dual showerheads and a double vanity. High ceilings grace both levels, elevating the sense of space.
Luxurious imported vinyl flooring graces the ground floor, while plush carpet adorns the bedrooms, media room, and study. Ducted air conditioning and ceiling fans ensure year-round comfort, complemented by elegant plantation shutters.
Step outside to a generous decked outdoor entertainment area where memories are made. Immerse yourself in the heated swim spa, complete with LED lighting, hydrotherapy jets, and a thermal cover. An outdoor shower adds a touch of convenience.
Storage is abundant throughout the property, catering to all your organizational needs. With a 6.5kw solar system featuring 3-phase power, sustainability meets innovation.
Features include:
- Metricon 38 square premium double-storey home.
- Four bedrooms upstairs with 5th bedroom option on ground level or media room.
- Open-plan living and dining, spacious upstairs lounge, and downstairs media room, home office with custom library cabinetry.
- Deluxe kitchen with butler's pantry, gourmet appliances, 40mm stone benches to island bench and to butlers pantry.
- 900mm gas cook top and electric fan forced stainless oven with integrated rangehood.
- Plumbed fridge space with internal access to remote double garage.
- Palatial master suite with his and her walk-in wardrobes pendant light and rain water dual shower heads as well as double vanity.
- Home includes luxurious finishes, bespoke lighting, and high-end detailing throughout.
- High ceilings on both levels, imported luxury vinyl flooring on ground level and carpet to bedrooms media and study.
- Ducted air-conditioning and ceiling fans throughout plus plantation shutters.
- Generous decked outdoor entertaining area with heated swim spa with LED lighting hydrotherapy jets and thermal cover adjacent to outdoor shower.
- Plenty of storage throughout including custom cabinetry to laundry with airing rack and doggy door to security screen.
- 6.5kw solar system with 3 phase power on the home installed.
Built: 2021
Internal floor area: approx. 392m2
Rental appraisal: $750 to $800 per week
A stone's throw to Newport Market Place! with a vast array of amenities and a short stroll to the cafes, restaurants, groceries, pharmacy, gym, hairdresser, and other retail stores.
This home is not just a dwelling but a statement of refined living. Don't miss the chance to own a coastal haven that exemplifies sophistication, comfort, and modernity.
Disclaimer: All photographs, facades, colour schemes, floor plans and dimensions are for illustrative purposes only and may vary slightly to the end product.








 View more
View more View more
View more View more
View more View more
View more
