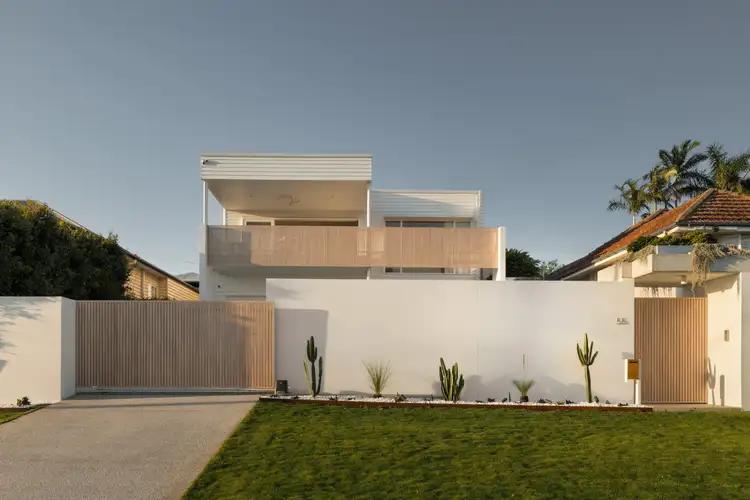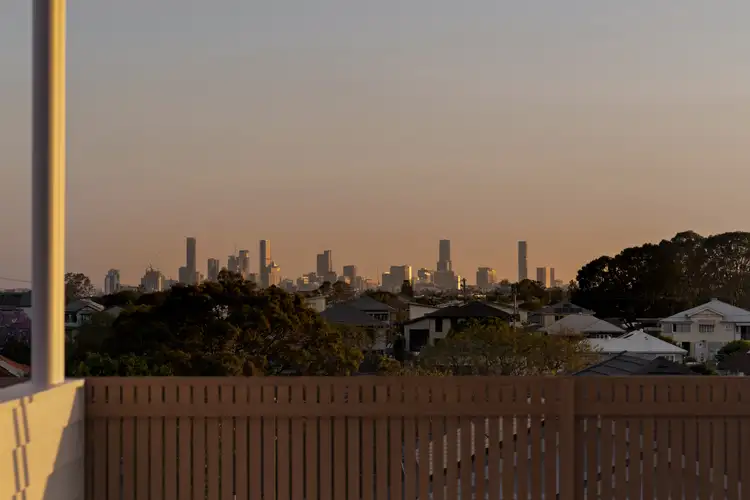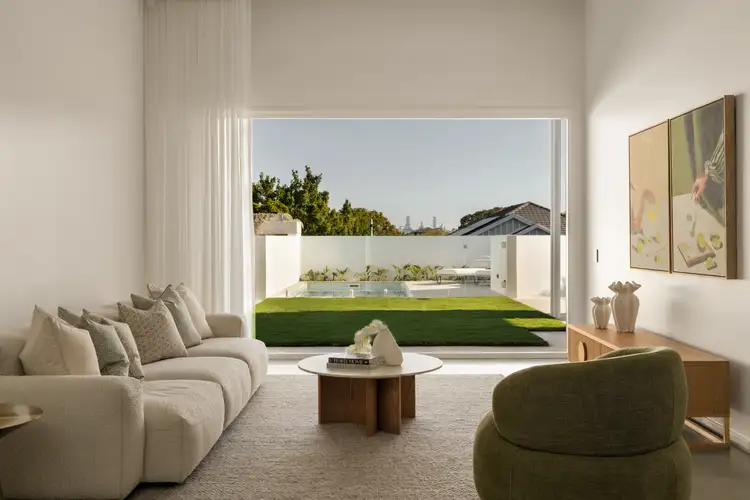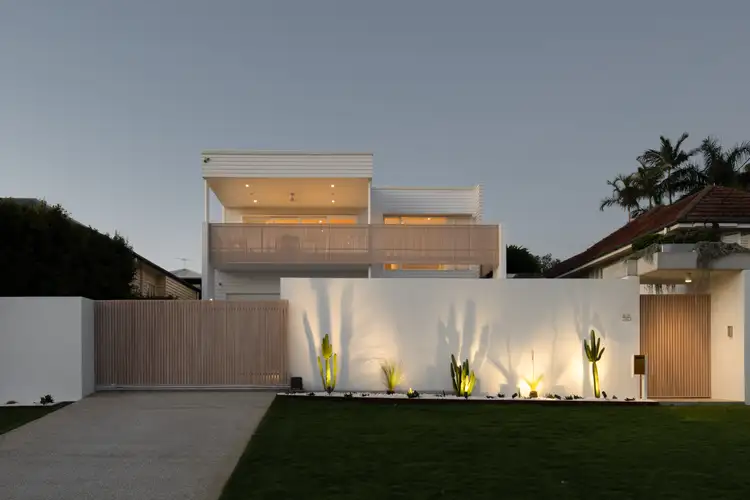Auction On-Site
Saturday 1st November at 1pm
Sculpted as an architectural showpiece for scenic seclusion, family luxury and executive entertaining, this magnificently modern home is the inspired result of a collaboration between The Artificial and Ellcon Constructions. Poised on a private north-rear parcel, the elevated position immerses you in sunlight, breezes, and breathtaking views that stretch across the city skyline and mountain ranges.
Shaped by its environment, the residence is as captivating as the landscape itself. Honed concrete, engineered French oak, and Travertine tiles guide you underfoot, a soaring 6.8-metre void rises overhead, and walls of glass and white interiors reflect the natural light and greenery. Enhancing the allure, Sonos and My Place systems ensure effortless technological comfort.
A garden atrium and striking staircase draw you upstairs to the expansive living, dining and Caesarstone kitchen, complete with AEG appliances and a butler's pantry. Flowing onto the balcony, this elevated setting forms an oasis for relaxation and entertaining, offering an idyllic vantage point to savour the ever-changing panorama. Downstairs, children can retreat to their own lounge, opening to a patio, landscaped gardens and a heated magnesium pool.
Five bedrooms and three bathrooms provide flawless family flexibility. A guest suite rests privately downstairs, the children's wing is positioned on the main living level, and the top floor unveils an exclusive parents' domain with a study/nursery, a walk-in robe, and an opulent ensuite featuring a freestanding bath and double rainfall showers that embrace the enchanting views.
Additional features include:
- Fully fenced 607sqm parcel with remote gate and gatehouse
- Remote-control double garage with car charging point
- Bosch security system, Dahua intercom, 11x smart cameras
- AEG steam pro oven, steam crisp oven, gas cooktop and rangehood
- AEG integrated dishwasher, Fisher & Paykel integrated fridge
- Zip tap boiling/chilled, Sonos integrated sound system
- My Place integrated lights, A/C, blinds, garage and gate
- 25kW Daikin ducted air-conditioning system and 7kW upstairs
- 13.26kW Fronius solar system, 20,000L under-house water tank
- Automatic Rainbird irrigation system with app-control
- Heated magnesium pool, Zoysia lawns, Tropical Birch, Native Gardenia
Nestled at a highly desirable address, Our Lady of the Angel's and Wavell State High School are only a short walk away, Nudgee College, Mark Mackillop as well as other GPS High schools only circa 10 minutes from your door, and you can access the CBD in 20 minutes. Enjoy strolls to the local parks, coffee at the local cafes, and proximity to Westfield Chermside, featuring shopping, dining, cinemas and supermarkets 1.6km away. The Prince Charles Hospital is just 2km from home, and nearby bus stops, Gympie Road, the motorway, and tunnel provide excellent transport.
**Disclaimer:** In preparing this information, we have used our best endeavours to ensure that the information contained therein is true and accurate and accept no responsibility and disclaim all liability in respect of any errors, inaccuracies or misstatements contained herein. Prospective purchasers should make their own inquiries to verify the information contained herein.








 View more
View more View more
View more View more
View more View more
View more
