Price Undisclosed
4 Bed • 2 Bath • 4 Car • 1007m²
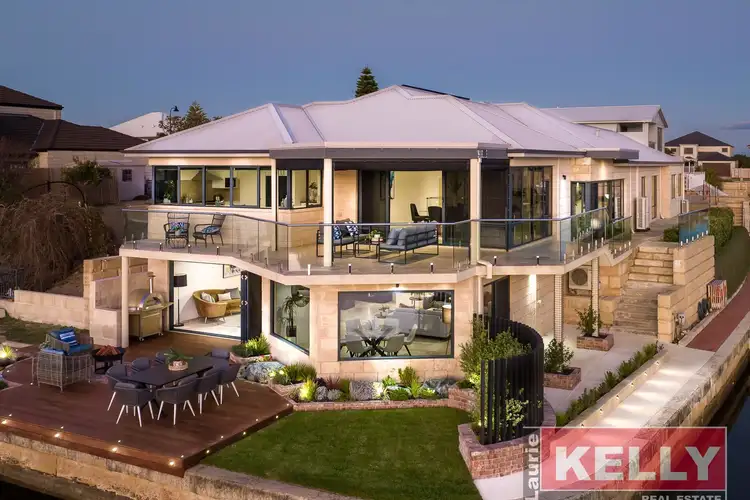
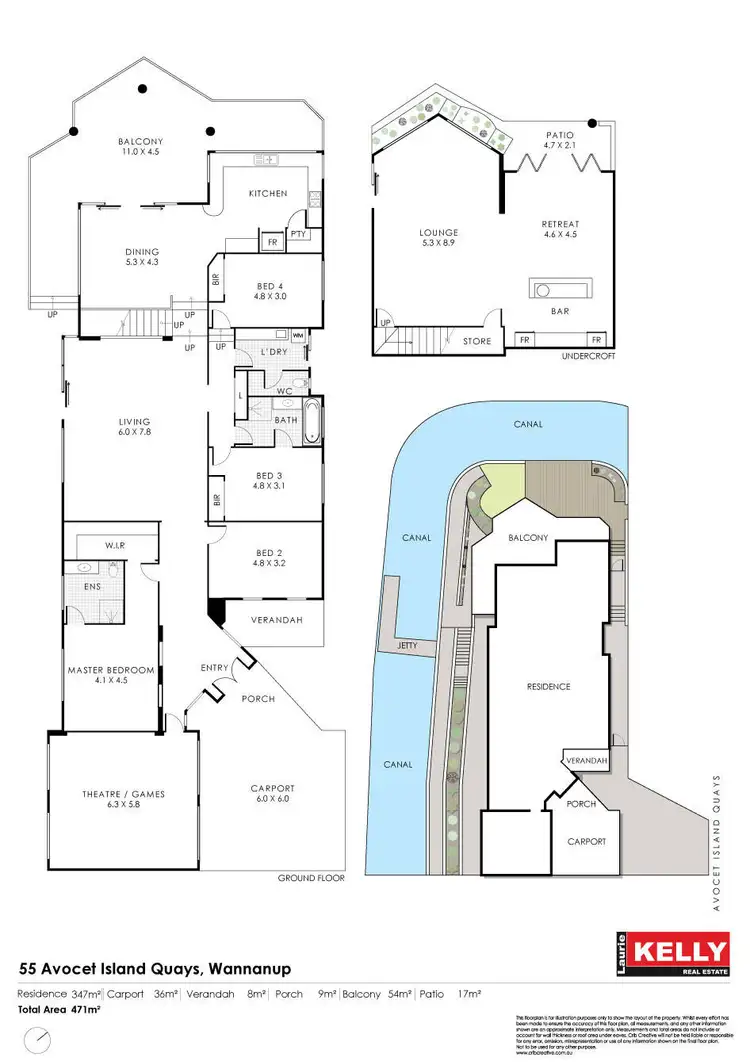
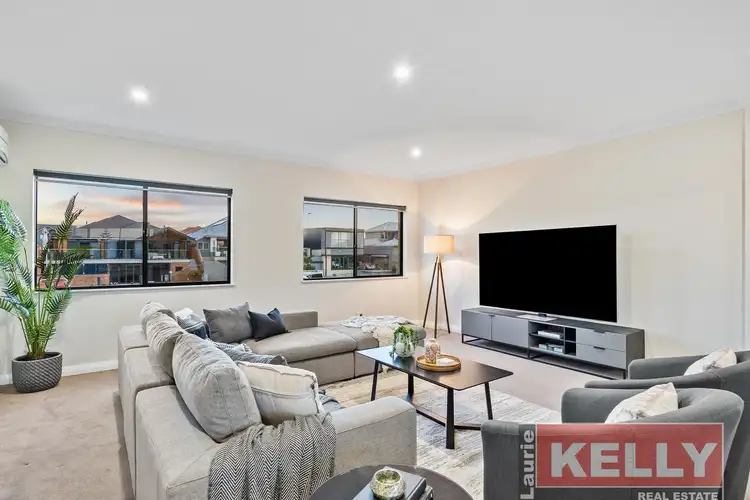
+30
Sold
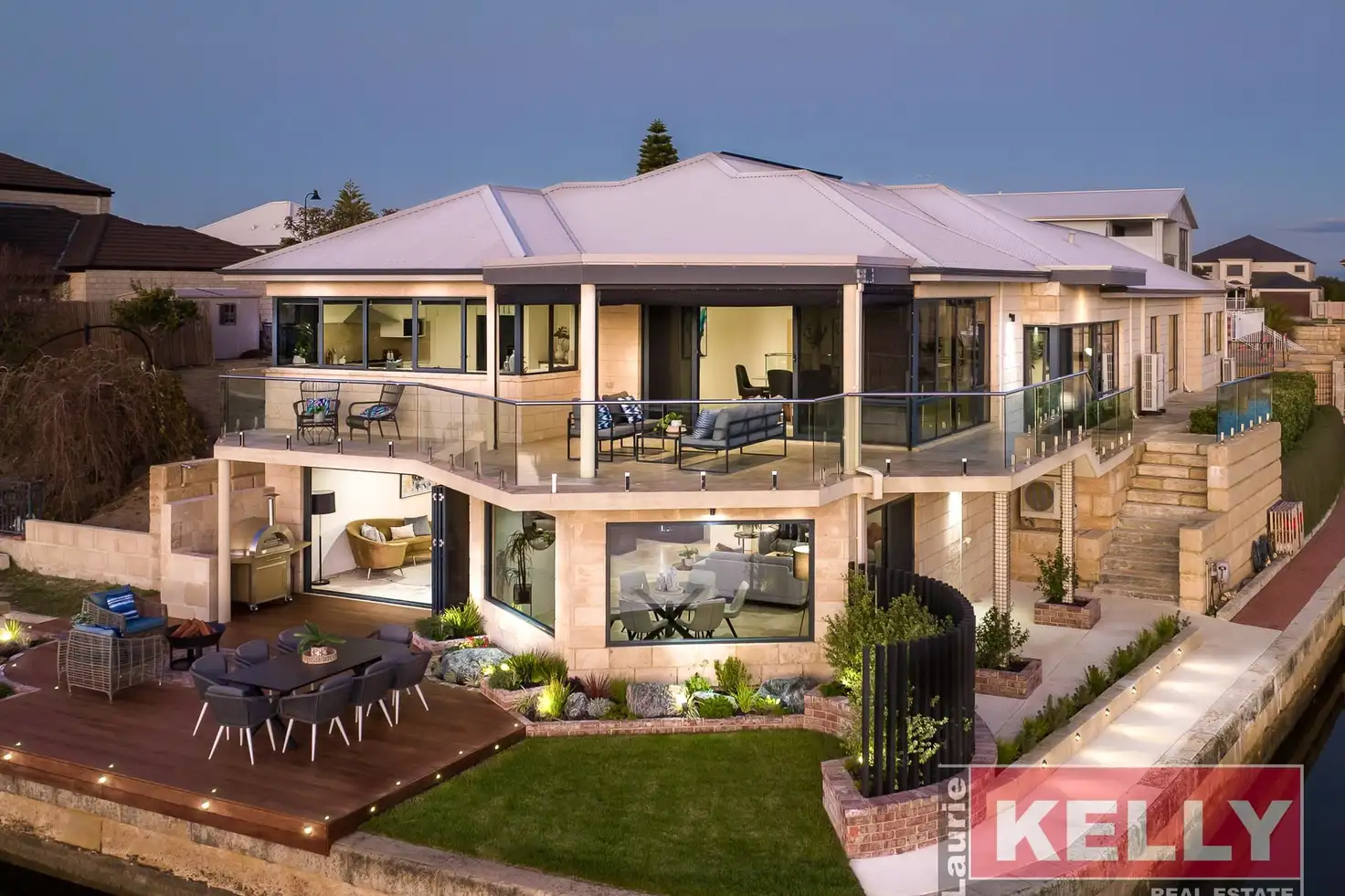


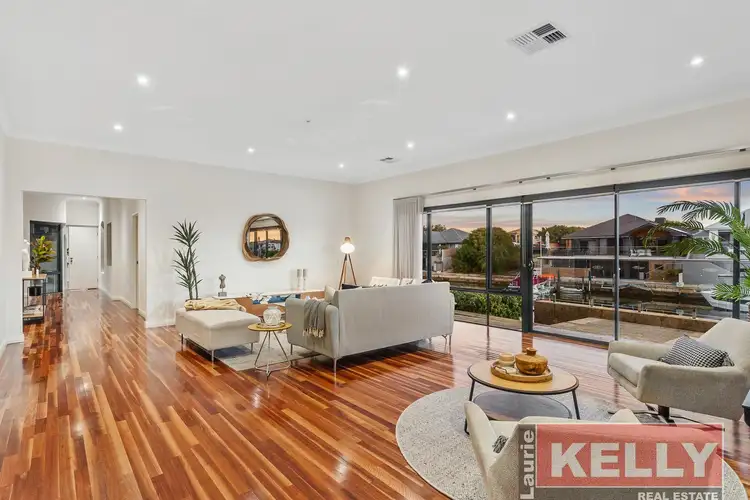
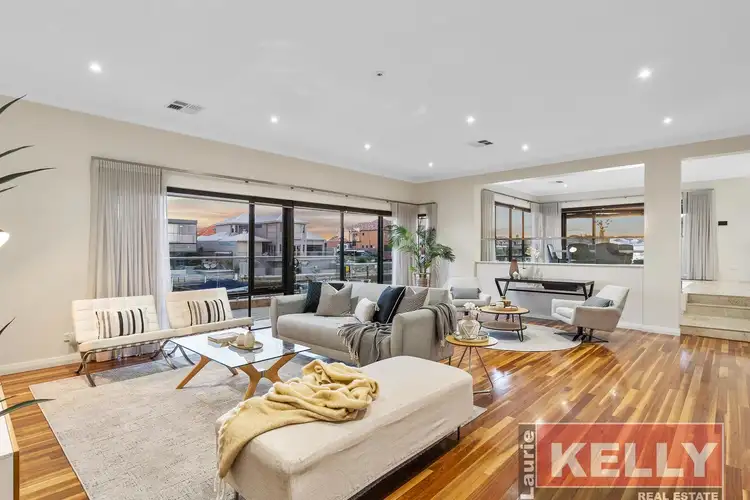
+28
Sold
55 Avocet Island Quays, Wannanup WA 6210
Copy address
Price Undisclosed
- 4Bed
- 2Bath
- 4 Car
- 1007m²
House Sold on Fri 28 Jul, 2023
What's around Avocet Island Quays
House description
“Canal Life Luxury Personified”
Property features
Council rates
$2700.00 YearlyBuilding details
Area: 347m²
Land details
Area: 1007m²
Property video
Can't inspect the property in person? See what's inside in the video tour.
Interactive media & resources
What's around Avocet Island Quays
 View more
View more View more
View more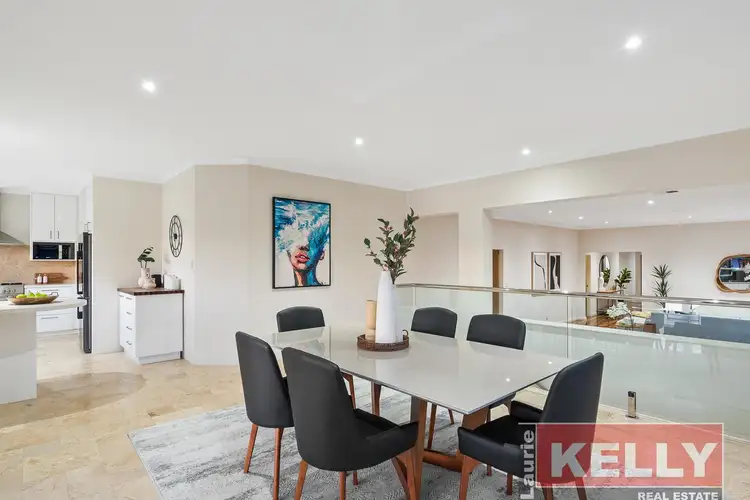 View more
View more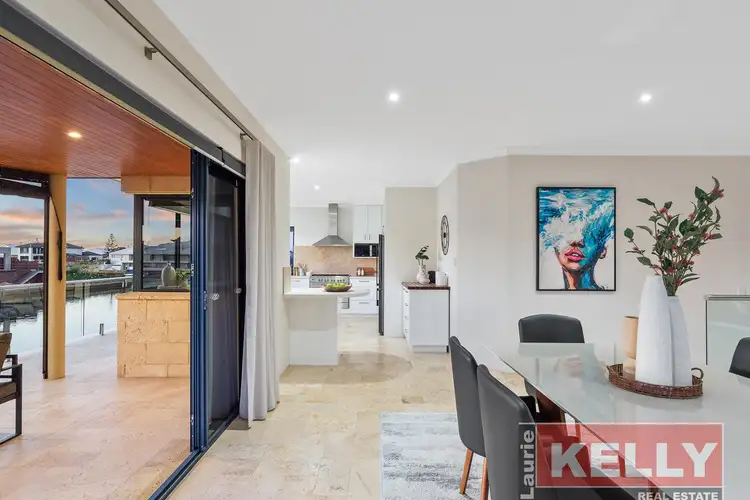 View more
View moreContact the real estate agent
Nearby schools in and around Wannanup, WA
Top reviews by locals of Wannanup, WA 6210
Discover what it's like to live in Wannanup before you inspect or move.
Discussions in Wannanup, WA
Wondering what the latest hot topics are in Wannanup, Western Australia?
Similar Houses for sale in Wannanup, WA 6210
Properties for sale in nearby suburbs
Report Listing

