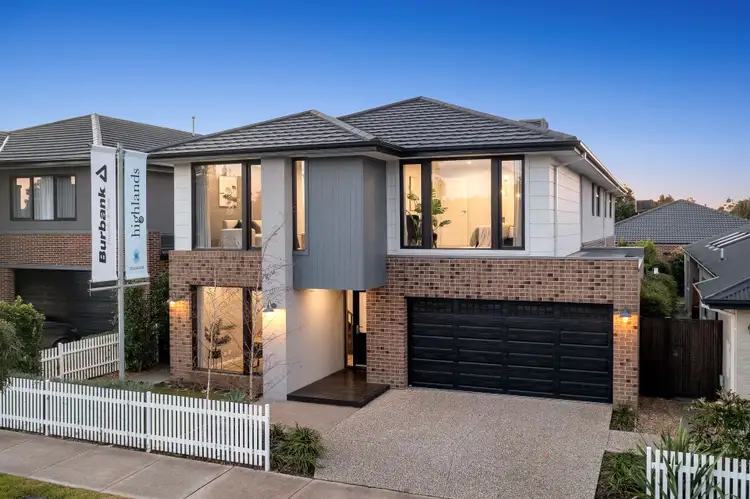From the moment you walk through the front door, it's clear this is not just a home, it's a lifestyle. Set across two expansive levels, this Burbank ex-display residence has been thoughtfully designed to deliver space, comfort and luxury for every member of the family. Every inch has been carefully considered and beautifully executed, offering the kind of everyday living that feels anything but ordinary.
Bathed in natural light from every angle, the home invites warmth and brightness into each living space. A private study greets you at the front, creating the ideal environment for working from home or a flexible retreat to suit your family's needs. Also located on the ground floor is a well-appointed guest bedroom with built-in robes and a semi-ensuite, providing the perfect accommodation for visiting friends or extended family. Practicality is at the forefront with a generous walk-in linen cupboard, a spacious laundry with stone benchtops and more storage than most could ever imagine.
As you continue through the home, a dedicated theatre room sets the scene for cosy movie nights and/or a formal lounge. At the heart of the home is the striking designer kitchen, complete with a waterfall stone island bench, undermount sink, wine storage, premium built-in appliances, soft-close drawers and an oversized butler's pantry that enhances both style and functionality. This zone flows effortlessly into the open-plan dining and living area, where sliding doors open to a covered alfresco and fully landscaped gardens, creating the perfect indoor-outdoor experience for entertaining or relaxing in style.
Upstairs reveals two additional light-filled living areas including a relaxed rumpus and an open retreat, offering the perfect balance between shared family time and individual relaxation. With four distinct living zones throughout the home, there is truly a space for everyone to unwind, connect or escape.
The master suite is a sanctuary of scale and serenity, awash with natural light and featuring dual walk-in robes, a private laundry chute and a luxurious ensuite with double vanity, oversized shower and timeless designer finishes. Each additional upstairs bedroom includes its own walk-in robe and is serviced by a beautifully appointed central bathroom, thoughtfully designed for comfort and ease.
Every detail of this home has been elevated to offer a luxurious lifestyle, with high ceilings throughout, designer floor coverings, luxury window furnishings, oversized internal doors and quality finishes in every room. Outside, a Colorbond panel-lift garage door, exposed aggregate driveway, fully fenced rear and side boundaries and established gardens highlight the care and craftsmanship that define this residence. A full security system, piped music speaker system throughout, evaporative cooling, ducted heating and a three-coat paint finish complete the impressive list of features that make this home truly special.
Perfectly positioned just moments from schools, Highlands Lake Reserve, medical centres, parks, shopping and dining, this exceptional home places everything your family needs right at your fingertips.
To call this stunning property home yours, contact Shayla Spiteri on 0412 608 153.








 View more
View more View more
View more View more
View more View more
View more
