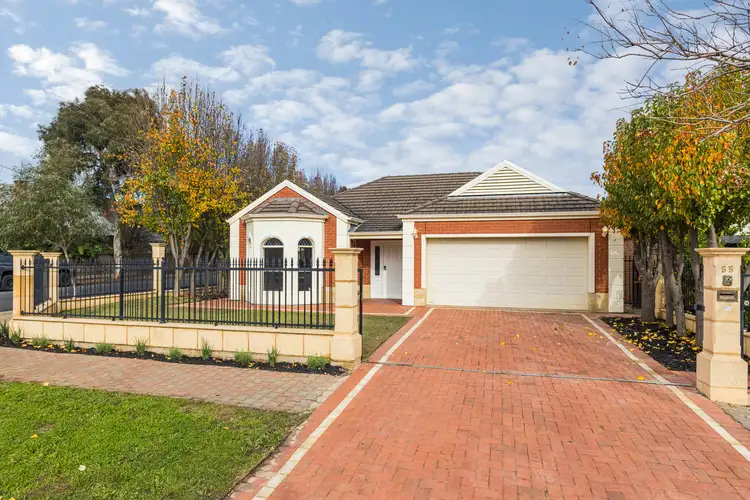Best Offers By 12pm Monday the 31st July
Defined by its sprawling corner parcel, a rare footprint with up to five bedrooms, a bevy of living zones and the low maintenance ways to defy its spacial generosity, this beautifully presented home considers every ebb, flow and stage of family life in its leafy, tightly-held locale.
With rich timber at your feet, high ceilings overhead and natural light playing a game of peek-a-boo around every corner, this energising haven gets better with every step toward its boundless open-plan rear.
The smooth journey there reveals a street-facing formal zone that laps up the northern light through its big bay window, a double garage with internal access and a master bedroom with a walk-in robe, ensuite bathroom and its very own dressing room/home office.
The ingenuity of its floor plan is felt the moment you discover any of its two wings, each with a duo of bedrooms, a bathroom to service them and the option to completely close off from the rest of the home.
Open the door to the downtime and entertaining you've been craving where that family room flows with ease from the supremely functional timber kitchen all the way to the rear alfresco pavilion that's as private as they come and conjures images of Tuscany.
From Tuscany to Mitcham Square in a stroll and the CBD in a 10-minute drive, Netherby delivers on its promise to make the day to day a breeze. For those with an eye on academia, rejoice; Unley High School and Scotch and Mercedes Colleges are nearby, whilst public transport ensures you can wave the little prodigies goodbye from the front door. It doesn't get much better than this.
More to love:
- Prized corner position on a quiet street
- Timeless character-style facade
- Secure gated entry with remote access
- Double garage with Panelift door
- Off-street parking for at least four cars
- Five bedrooms plus study/dressing room/nursery
- Huge open-plan kitchen with dishwasher, gas cooktop, walk-in pantry
- Ultra low-care gardens
- Instant gas hot water with digital controls
- Ducted temperature control
- Load of storage throughout
- Large separate laundry
- Spa bath to master's ensuite
- Panel-lift Door
Specifications:
CT / 5785/368
Council / Mitcham
Zoning / SN
Built / 2002
Land / 646m2
Estimated rental assessment: $950 - $1000 p/w (Written rental assessment can be provided upon request)
Nearby Schools / Mitcham P.S, Unley H.S, Mitcham Girls H.S, Urrbrae Agricultural H.S, Springbank Secondary College
Disclaimer: All information provided has been obtained from sources we believe to be accurate, however, we cannot guarantee the information is accurate and we accept no liability for any errors or omissions (including but not limited to a property's land size, floor plans and size, building age and condition). Interested parties should make their own enquiries and obtain their own legal and financial advice. Should this property be scheduled for auction, the Vendor's Statement may be inspected at any Harris Real Estate office for 3 consecutive business days immediately preceding the auction and at the auction for 30 minutes before it starts. RLA | 226409








 View more
View more View more
View more View more
View more View more
View more
