Situated among the idyllic Yackandandah country side, lies this exceptional Rural Country Estate, surrounded by beautiful landscapes and soaring vistas.
At the end of the tree lined private driveway, you are greeted by a truly impressive modern weatherboard home, an Australian classic, complete with a generous full wrap-around veranda,
inground swimming pool to relax and entertain, and fully landscaped gardens. This estate is completely secluded in a quiet street and set on 11 acres of lush paddocks.
The large, family-friendly estate has communal spaces and retreats for parents and children and is well positioned for dual living if desired. The north facing formal loungeroom and living room
are suitably spacious and relaxed with stunning natural light and gorgeous views.
Exclusive ownership of this sprawling county estate includes your very own Guest house or dedicated Bed and Breakfast retreat. A warm modern design with tastefully curated interiors throughout
and high ceilings. With ideal northern orientation and floor to ceiling glass sliding doors, it is a perfect place to savour the scenery or relax by your own private pool.
The Main House includes;
- Four bedrooms with built in wardrobes, including Master with WIR, ensuite and study.
- Huge open plan kitchen/meals/family room with combustion/open fire place.
- Large modern kitchen with island bench. Extensive cabinetry and benches with large fridge space and dishwasher.
- Second living room with open fire place.
- Second bathroom, walk in laundry.
- Quality built and finished with double hung windows, high ceilings, timber flooring and joinery plus and timber flooring throughout.
- Wood heating, reverse cycle heating/cooling, ceiling fans, solar power and instant gas hot water.
- Large in ground heated pool (approximately 8.5m x 3.5m) fully landscaped with pergola.
- Fully landscaped garden with many mature trees, shrubs, garden beds and fruit trees.
The Guest house/Bed and Breakfast
- 3 bedroom two bathroom including master with ensuite and kids retreat.
- Open plan kitchen/living/dining, large room with raked ceiling, free standing wood fire, split system A/C, floating floor and carpet.
- Kitchen with full cabinetry and overhead cupboards, dishwasher, electric oven and cooktop.
- Large laundry and double carport.
- In ground pool.
Land
- 4.08 Ha (10.08 acres plus 2219 sqm race ) approximately in size on one title with frontage and access to Haring Lane. Native pasture, perennial rye clover, loam soils and a mixture of native gum trees.
- Excellent shelter has been created with an avenue plantation.
- Free draining clay loams, would suit small numbers of sheep or cattle.
- Presents itself as a wonderful opportunity to develop a small or intensive market garden or specialities like Truffles, garlic etc.
Water
- Main water tank 130,000 litres.
- Bore pumped to 27,000 litre tank (excellent quality water)
- 1 dam.
- High rainfall zone.
- Second colorbond water tank, approximately 130,000 litres.
Farm infrastructure
- Older storage shed with enclosed two bedroom unit, open plan kitchen, bathroom and living.
- Colorbond shed with three roller doors, concrete floor and power.
- Old steel and timber wool shed.
- Timber pole hay shed with steel roof.
- Old timber dairy.
Only 30 minutes from the regional centre of Albury/Wodonga, 20 minutes from Beechworth and a comfortable 3-hour drive from Melbourne.
Make your "tree change" move to the idyllic town of Yackandandah, a little town full of community spirit, unspoilt character and beautiful historic buildings that will provide a wonderful lifestyle for you and your family.
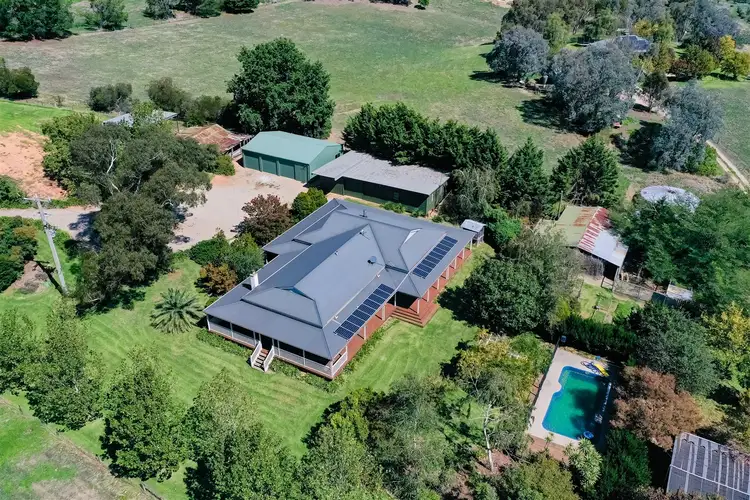
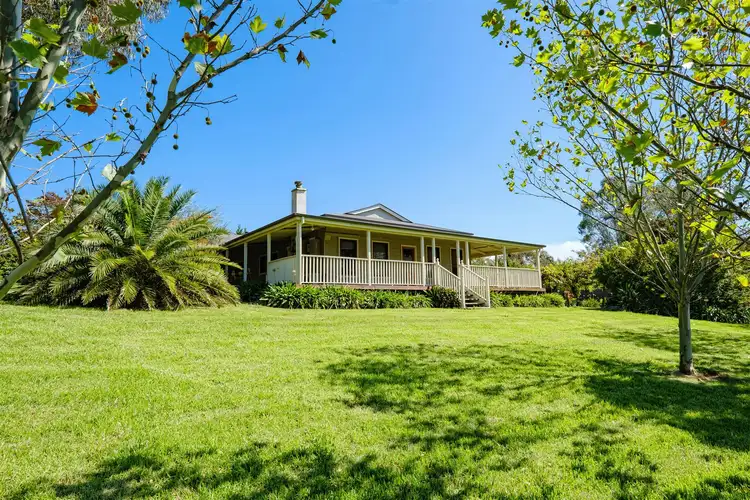
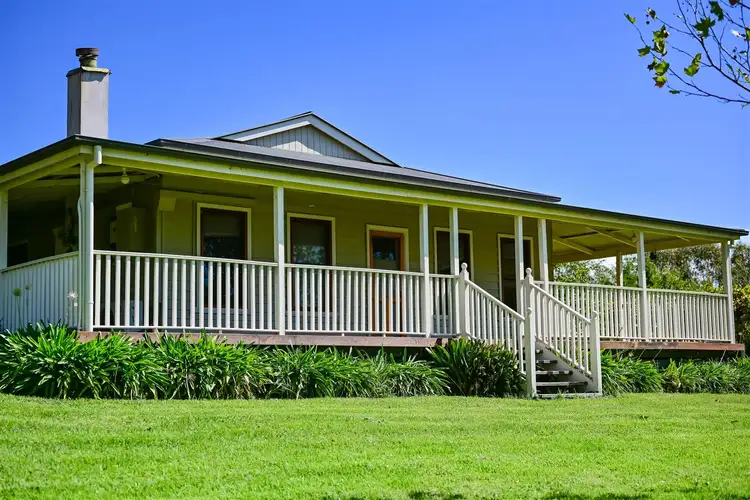
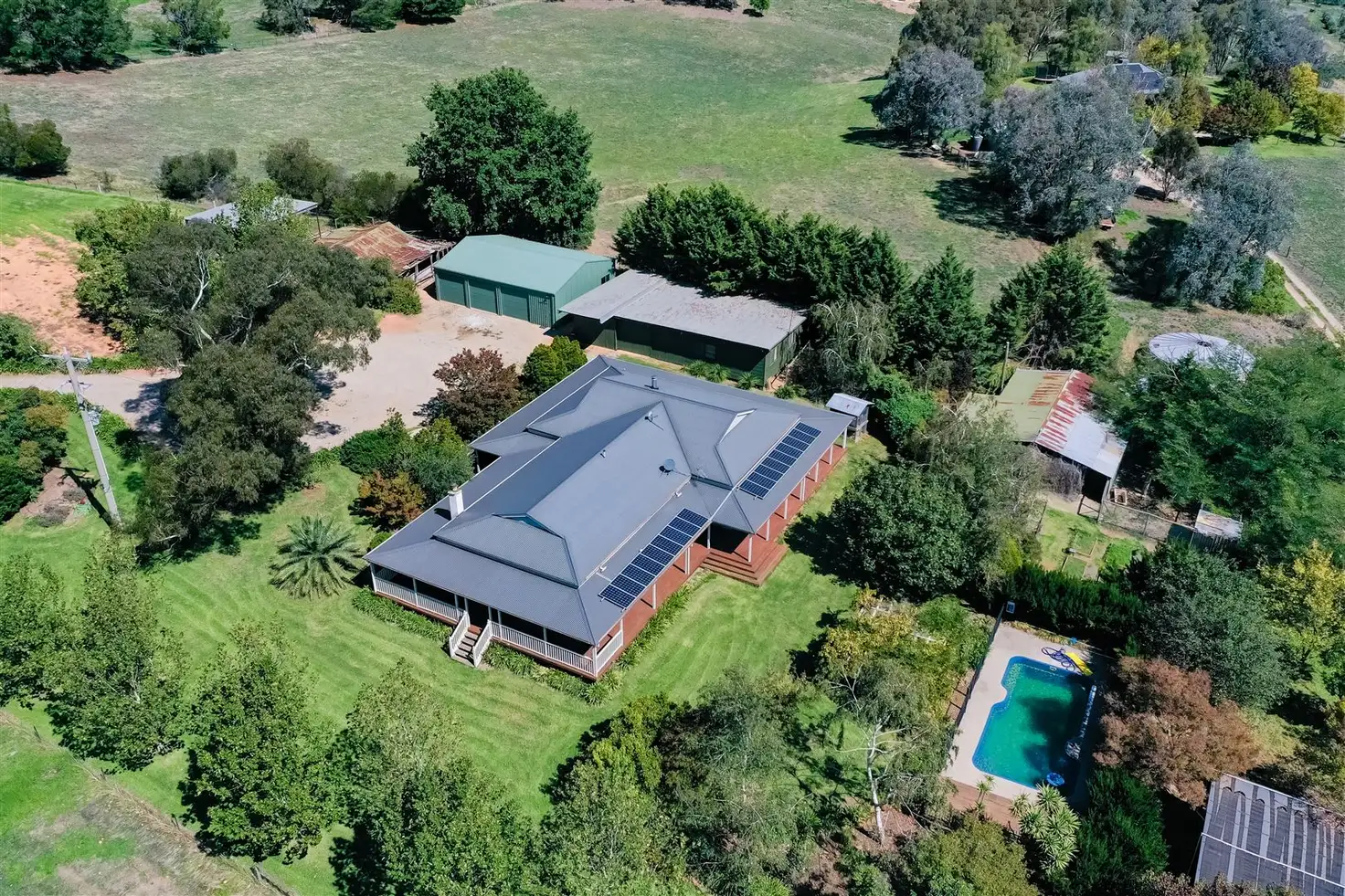


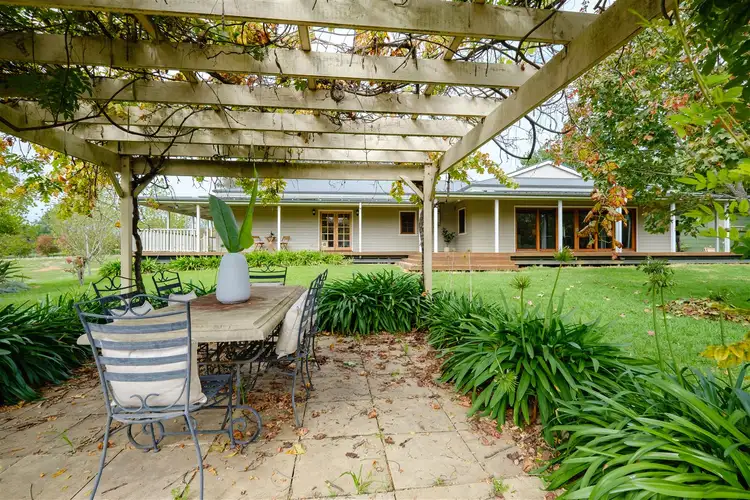
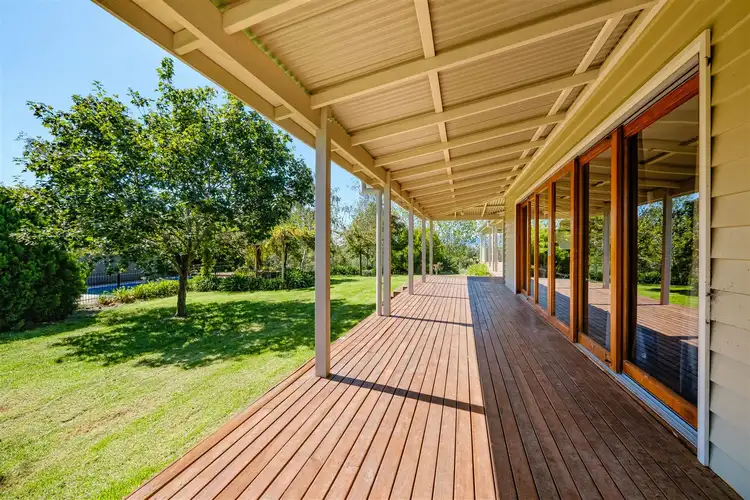
 View more
View more View more
View more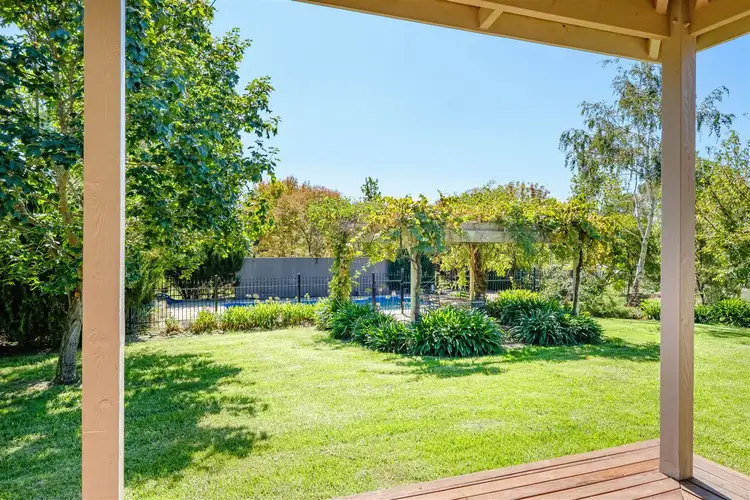 View more
View more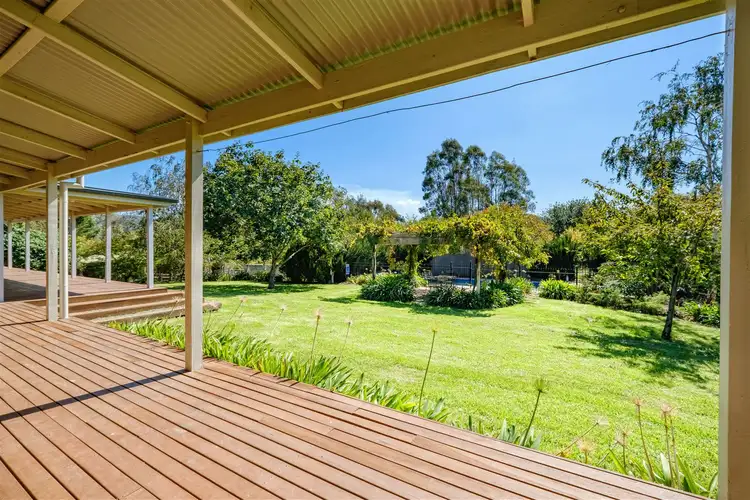 View more
View more
