Stunningly surrounded by high calibre properties, North and South facing, within the impressive Rochedale Estates estate, and nestled only moments from luxury lifestyle options, Christina Li is proud to present, 55 Kate Circuit. This immaculate four-bedroom, four bathroom, two-storey residence epitomises modern quality and comfort, offering executive family living and entertaining at the same time.
Situated on a grand 536m2 block, with an internal size of 403m2, you'll be awestruck by the clever floorplan, designed with all family members in mind, and the sheer grandiose of this home. Soaring ceilings, neutral colour palettes and impeccable timber flooring, elegantly grace a spacious open plan family and dining area, incorporating the sleekest of kitchens into it's light filled design - the latter coming into with extra thick stone benches, an abundance of storage options, soft close cabinetry, a modern gas cooktop and stainless-steel appliances.
From here, sliding doors provide seamless integration to a dream rear alfresco setting, where you'll be in your element entertaining guests and relaxing. Both front and back yard showcase low maintenance artificial grass, convenient and easy to maintain. The environmentally conscious individual will be impressed with this home, with 10 solar panels installed, whilst the power efficiency of the home will ensure your bills have never been lower (currently around $200/quarter)- 8- zoning air conditioning, with bedroom and living areas able to be separately controlled guarantee comfortable living all year round.
An exemplary floor plan creates convenience for all family members. A spacious master bedroom, complete with huge ensuite and walk-in robe is located on the lower level, creating opportunity for a sanctuary for elderly relatives with mobility issues. The lower level is complete with a media room and study, offering space and separation. Additionally, a double remote-controlled garage with separate undercover carport for your boat or trailer provides ample room for all your storage needs, with further parking available on the driveway. This exemplary home also has NBN installed, for lightning quick internet.
Moving upstairs, a massive family room doubles as an ideal retreat for the kids. All three bedrooms situated on the upper level enjoy built in robes, plush carpet, plus two huge family bathrooms, both with enormous showers, and one with a separate bath. This executive area is well known for its sophisticated and peaceful atmosphere, coated in prestige and elegance. You'll enjoy living only short distance to the new Rochedale Village Coles Shopping Centre, and Westfield Garden City with bus stops and local amenities only a stone's throw away. Located within the Rochedale State School catchment zone, and with Redeemer College mere minutes away, it's the perfect location for growing families. Brisbane CBD is only 17km away, and with easy access to both North and Southbound motorways, the morning commute to work will be hassle free.
As a resident of the Rochedale Estates, you and your family will also be entitled to use of the $5.5 million Lifestyle Centre. Some of the luxury features you will be able to enjoy are:
• 25 metre heated lap pool
• Multiple BBQ/Gazebo Stations
• Resort Pool
• 2x Tennis Courts
• Children's Water Play Area
• Landscaped picnic areas
• Gymnasium
• Entertainment Lounge and theatrette
• Caf
Homes of this calibre are rare to market and will be sold. If you want to dive into a luxurious slice of what the Rochedale Estates have to offer, don't miss out, contact Christina Li today to arrange a private inspection.
Features:
• 4 bedrooms
• Master suite located downstairs, convenient for elderly relatives.
• Timber flooring
• 4 bathrooms
• Double car garage plus carport
• Modern kitchen
• Stainless steel appliances
• High ceilings
• Separate living and entertaining areas
• Rochedale Estates
• Close to schools, shops and transport
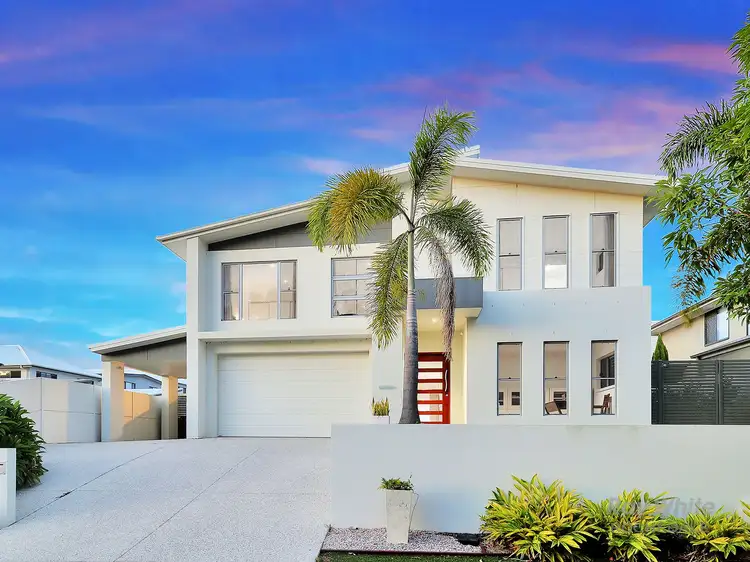
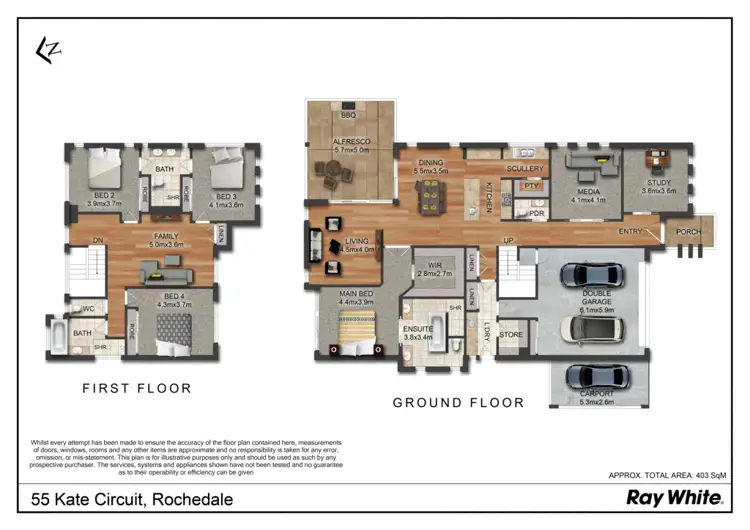
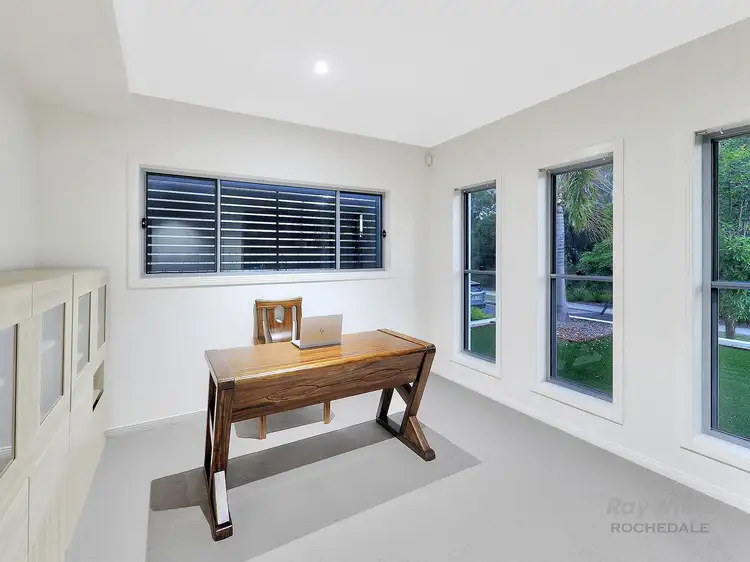
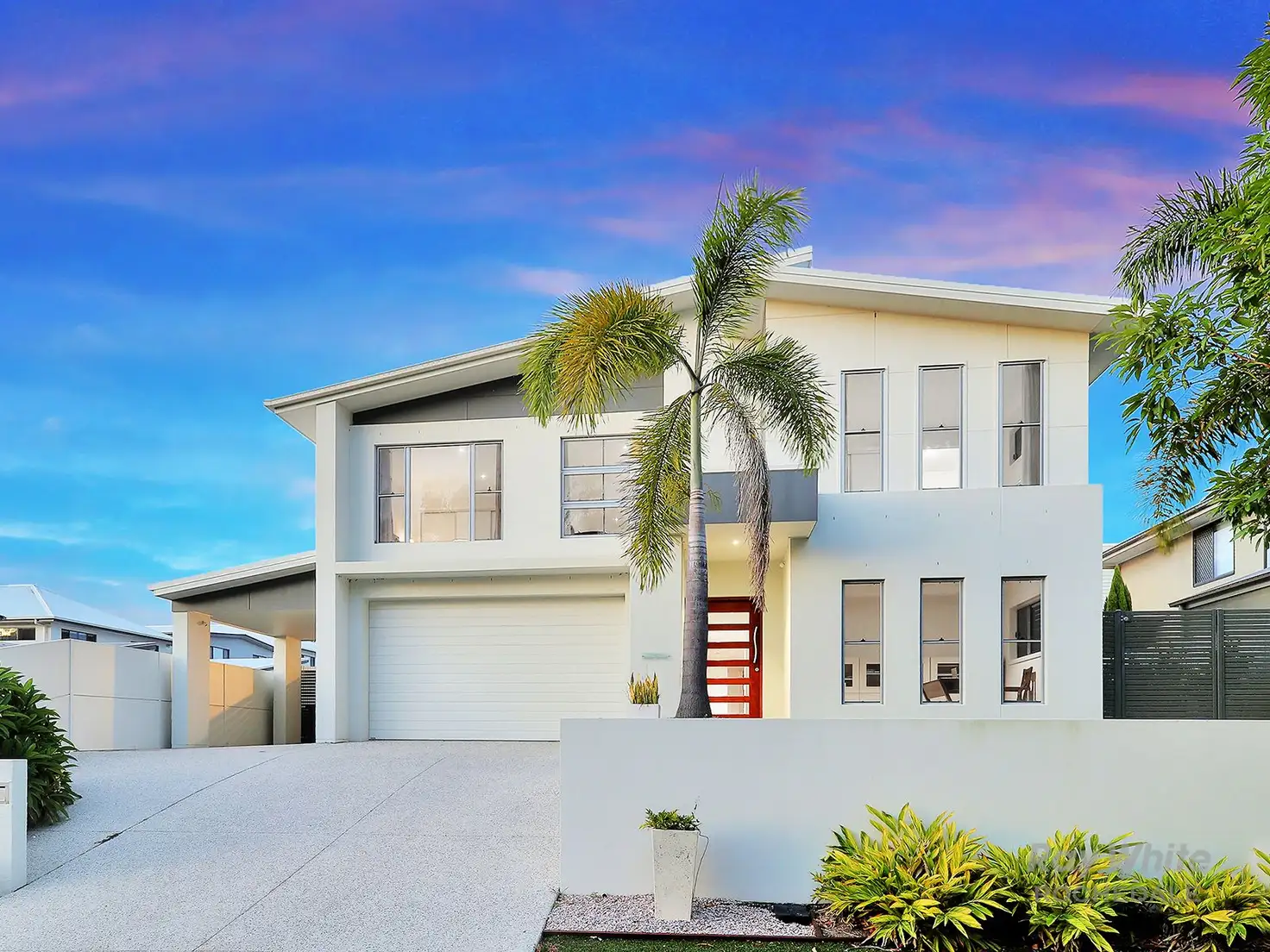


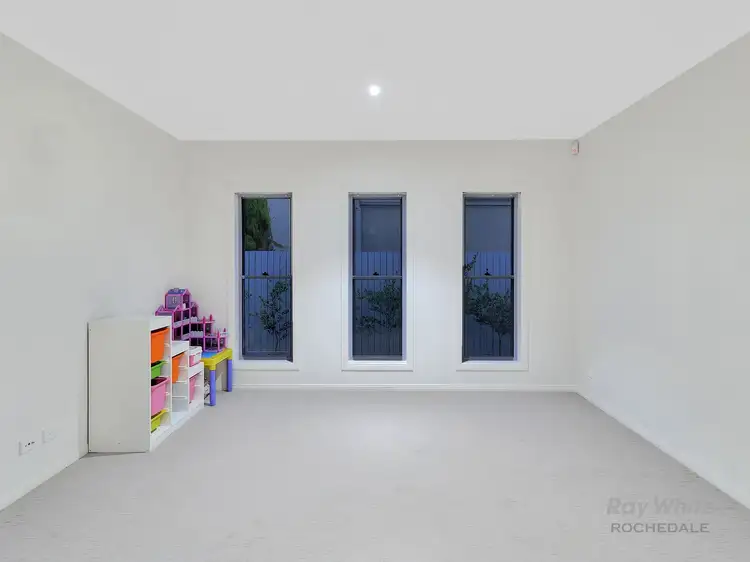
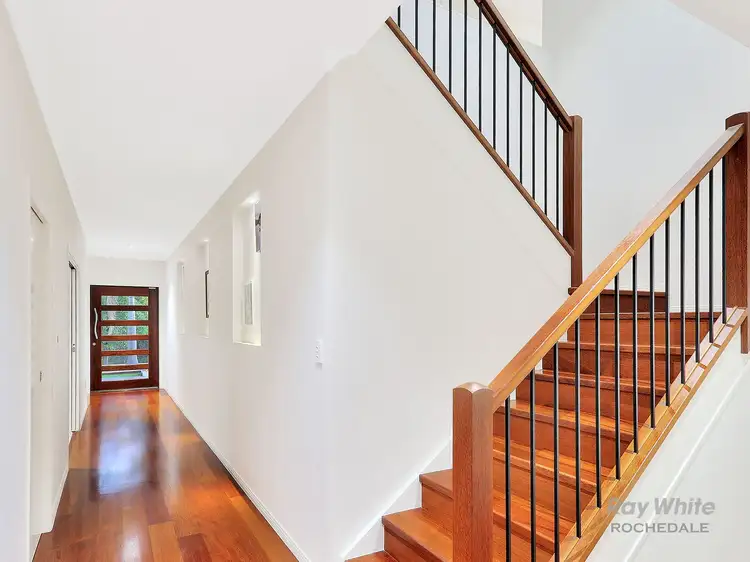
 View more
View more View more
View more View more
View more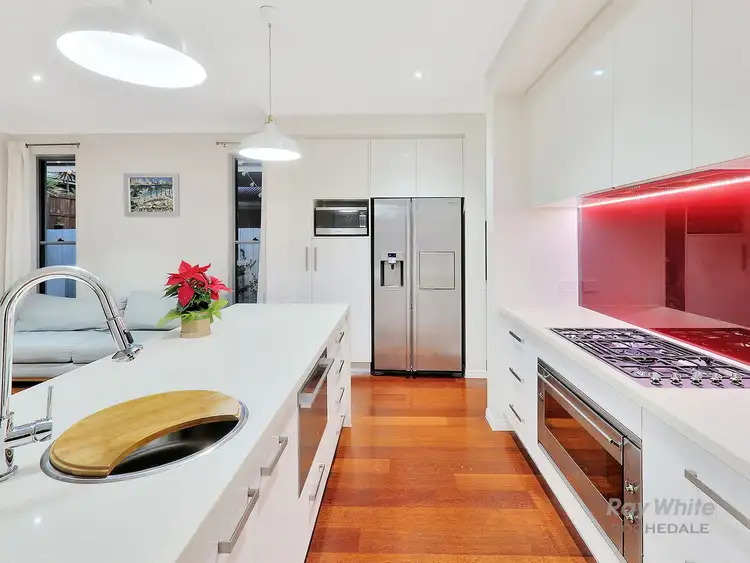 View more
View more
