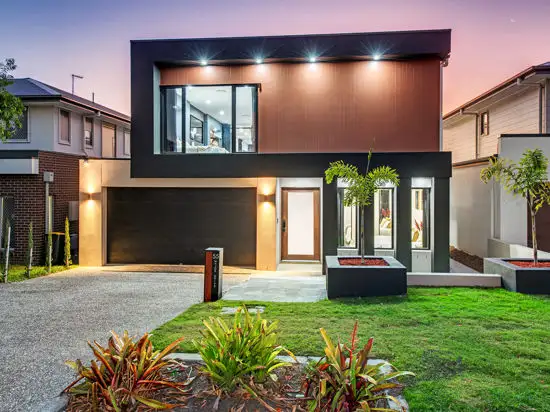Set back off the street exuding an air of luxurious ease, this imposing home effortlessly pairs sleek industrial design with warm finishes to create the perfect family residence in an enviable locale.
Stone steps lead down to the entry which ushers you through the frosted glass door and into the home where overhead timber panelling stretches the length of the hall. To your right is the guest bedroom with dual mirrored wardrobes, plush carpets underfoot and custom window furnishings. A doorway leads you into the stunning ensuite with brass fittings, huge frameless shower with waterfall showerhead and recessed shelving, floating vanity with matte black sink and separate toilet.
Moving down the hall, to your left is the family sized laundry fully fitted with custom cabinetry, stone benchtops, recessed sink and matching brass tapware. You'll also love the direct outdoor access to the washing line.
The powder room is thoughtfully placed on this level servicing all the living spaces and fitted with the same touches found in all the other bathroom and wet areas for a sense of continuity.
Moving into the main living hub of the home, to your left is the huge family room with enormous overhead void and sleek industrial pendant lighting. The windows are finished in soft dark drapes that exude luxury and compliment the warm touches of timber paired with the sleek glass and steel of the adjacent staircase. Built in cabinetry hides away all your devices and cables and provides a clean, uncluttered space to relax. A wet bar with it's own recessed sink, lines the adjacent wall offering you a full length marble bench for mixing drinks while you entertain, or the perfect spot to serve up coffee.
To your right you'll find the gourmet kitchen boasting huge island bench with luxuriously thick stone waterfall benchtops and a full adjacent wall of bench space also. There is no shortage of room for the home chef who likes to spread out when cooking up a storm. Integrated European appliances and matte cabinetry create a sleek finish. Tucked away from sight is the butler's pantry offering even further bench space, large recessed sink, dishwasher, enormous pantry and plentiful cupboard space. The kitchen flows seamlessly with the dining area making mealtimes a breeze.
From here you can move through the huge glass sliding doors out onto the alfresco patio, or into the plush media room with timber paneling and warm LED lighting overhead with smart lighting colour changing feature. The custom blockout curtains close to create that cinematic feeling at home or you can open back the doors to access the patio from here also. As you step outside, the same stunning timber panelling overhead compliments the porcelain tiles underfoot. The thoughtful addition of a ceiling fan creates a cool breeze for those balmy summer days while the swing seat offers the perfect spot to curl up with a book and a cuppa. The large low maintenance yard is perfect for families and won't take any of your precious weekends to maintain.
Moving back inside the home, up the timber and glass staircase to the second level, you are greeted by the second living space impeccably finished in luxuriously thick carpets and swathes of sheer curtaining that create a sense of grandeur. Glimpses of the greenery adjacent can be seen through the sheer curtains but offer privacy when inside the home.
Each of the bedrooms boasts custom made window furnishings, plush carpets, soft LED lighting and walk in robe and are serviced by the huge family bathroom with dual showerheads, free standing bath, floating vanity and brushed brass fittings. The separate toilet also has it's own vanity and sink for convenience.
A second wet bar has also been thoughtfully included on this so you can make your morning brew without having to go downstairs. Adjacent to this is the enormous mirrored door linen closet providing plentiful storage space.
And lastly, tucked privately at the end of the hall, is the crowning jewel of this stunning home, the master suite of epic proportions. As you step in the door you will be overwhelmed by the abundance of space. A sitting area with inbuilt timber shelving provides a place to unwind away from the main living hub of the home and also has a huge window looking out over the void to the living space below. The centrepiece to this room is the wall mounted TV and fireplace which make this a true sanctuary to retreat to after a long day. The bed is tucked into the timber panelled recess and lit by warm LED's overhead. To your left a doorway into the his'n'hers robes with custom cabinetry, then directly ahead, the huge ensuite. A deep standalone bath is perched in the centre and is beautifully finished with floor to ceiling tiles, recessed shelf and brushed brass tapware. To each side you'll find a floating stonetop vanity with matte black sink and brass finishes. The shower and toilet are tucked behind frosted glass doors for optimum privacy.
This impeccably finished home boasts 2.7m ceilings downstairs and 2.5m upstairs, in addition to ducted AC throughout for year round comfort, as well as a smart remote double lockup garage.
It is ideally located within the catchment of Rochedale State School and has access to the Estate's $5.5 million lifestyle centre. Daily conveniences are right at your doorstep, with IGA, cafes, and restaurants within walking distance and Rochdale Village Shopping Mall a short 4-minute drive away. Enjoy the easy access to the motorway and the surrounding lush parks. At only 18 km from Brisbane city, you can enjoy tranquil suburb living without compromising on urban accessibility.
Act Fast! Call Julia or Xavier today before it's too late!








 View more
View more View more
View more View more
View more View more
View more
