** Please note this property will go to auction on Saturday, 17th August 2024 as part of our Winter Wonderland Auction Event held at the Hyatt Hotel Canberra.
The doors will open at 9:30am & this property is scheduled to go to auction from 10:00am.
If you are interested in viewing this property please refer to the relevant scheduled open home times. Alternatively, if these times are not convenient, I'm to happy to arrange a private viewing. Please feel free to contact me, Alexandra, on 0457 586 260.
Nestled in a tranquil setting, this exquisite 4-bedroom, 2-bathroom home invites you to experience a lifestyle of spacious sophistication amongst landscaped beauty. An entertainer's dream with a spectacular covered deck and generous proportions throughout, perfect for your growing family.
The lounge room is defined by its glorious hardwood floors and natural light quality. The dining room looks out onto the back garden and connects seamlessly.
Large and well-appointed, the kitchen provides generous bench space, electric cooktop and integrated dishwasher, plus an abundance of storage and pantry space. Whether you're making a family dinner or entertaining friends, you'll find everything you need for a memorable meal.
At the end of the day you'll retreat to one of the four quiet and peaceful bedrooms, each with built-in robes and large windows. The master bedroom features a beautifully renovated ensuite and two of the bedrooms are complemented by a multi-purpose space ideal for a playroom or study. The main bathroom and separate toilet epitomises classic styling and features a deep bath.
Step outside onto the large deck and take in the enormous garden. The retractable awnings on the deck provide summer shade and filtered sunlight. The garden features a fire pit and access to the garage.
This home is a haven for families seeking a life of comfort and connection in the midst of natural surroundings. Located in a quiet neighbourhood, a short walk to shops, cafes and public transport, and junior education, and a 15 minute drive to the CBD. It's perfect for letting the kids safely explore. Your dream home awaits, ready to embrace you.
Your new home features:
• Architectural design and solid construction
• Formal entry leading to open lounge with dining and Tasmanian Ash flooring throughout
• Large and well-appointed kitchen with generous bench space, Miele electric cooktop and oven, Miele dishwasher plus an abundance of storage and pantry space.
• Additional family/meals area adjoins kitchen
• Separate main bedroom features custom built full length wardrobe with adjustable and extendable internals & beautifully renovated ensuite with under tile heating and heated towel rail
• All bedrooms equipped with built-in robes
• Bedroom 4 with separate front access to patio and potential to be the perfect home office
• Additional multi-purpose space ideal for a playroom, study or reading nook
• Stylish main bathroom with bath
• Separate laundry with plenty of storage and garden access
• Programmable ducted gas heating with temperature control and timer
• Programmable ducted evaporative cooling with portable remote control
• Solar hot water system
• Private easy care rear garden with large Spotted Gum deck, fire pit and garden shed
• Deck features remote controlled overhead heaters, LED strip lighting and retractable awnings
• Large brick single garage, with plenty of room for storage and front and rear roll-a-door access
• Space for additional parking at front and back of property
• Nestled in a quiet street and a short walk to the local Holder shops, Duffy shops and Cooleman Court with Medical Centre, Walk-in Centre and Allied Health Services
• Close to Duffy Primary, St Jude's Primary School and St Judes Early Learning Centre Preschool, Canberra Montessori School and Orana Steiner School
• Walking trails to Mount Stromlo Forest Park, Cooleman Ridge and the Holder Wetlands
• Quick 5 minute walk to R7 bus connection to the city interchange
STATISTICS (all figures are approximate)
• Block: 20
• Section: 30
• EER: 1.0
• Home Size: 191.52 sqm
• Internal Living: 166.72 sqm
• Garage: 24.80 sqm
• Land Size: 797 sqm
• Rates: $3,362 per annum
Disclaimer: All information regarding this property is from sources we believe to be accurate, however we cannot guarantee its accuracy. Interested persons should make and rely on their own enquiries in relation to inclusions, figures, measurements, dimensions, layout and descriptions.
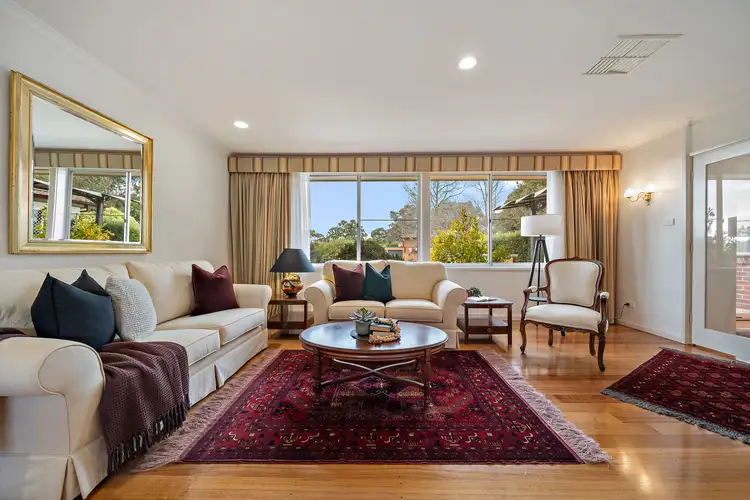
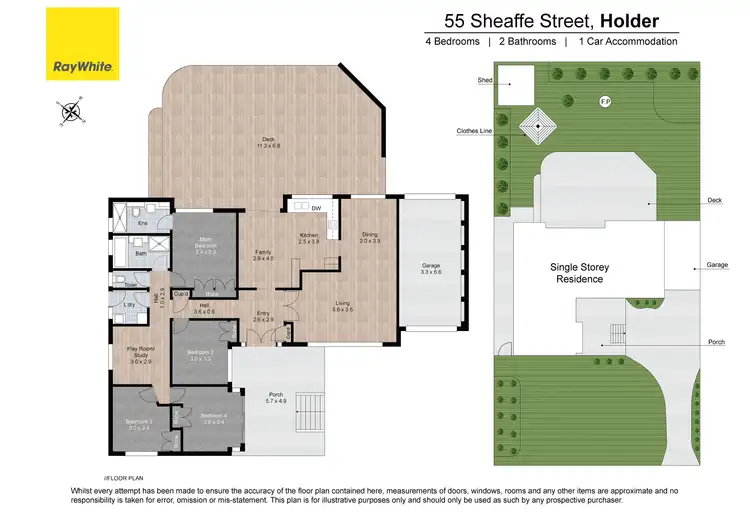

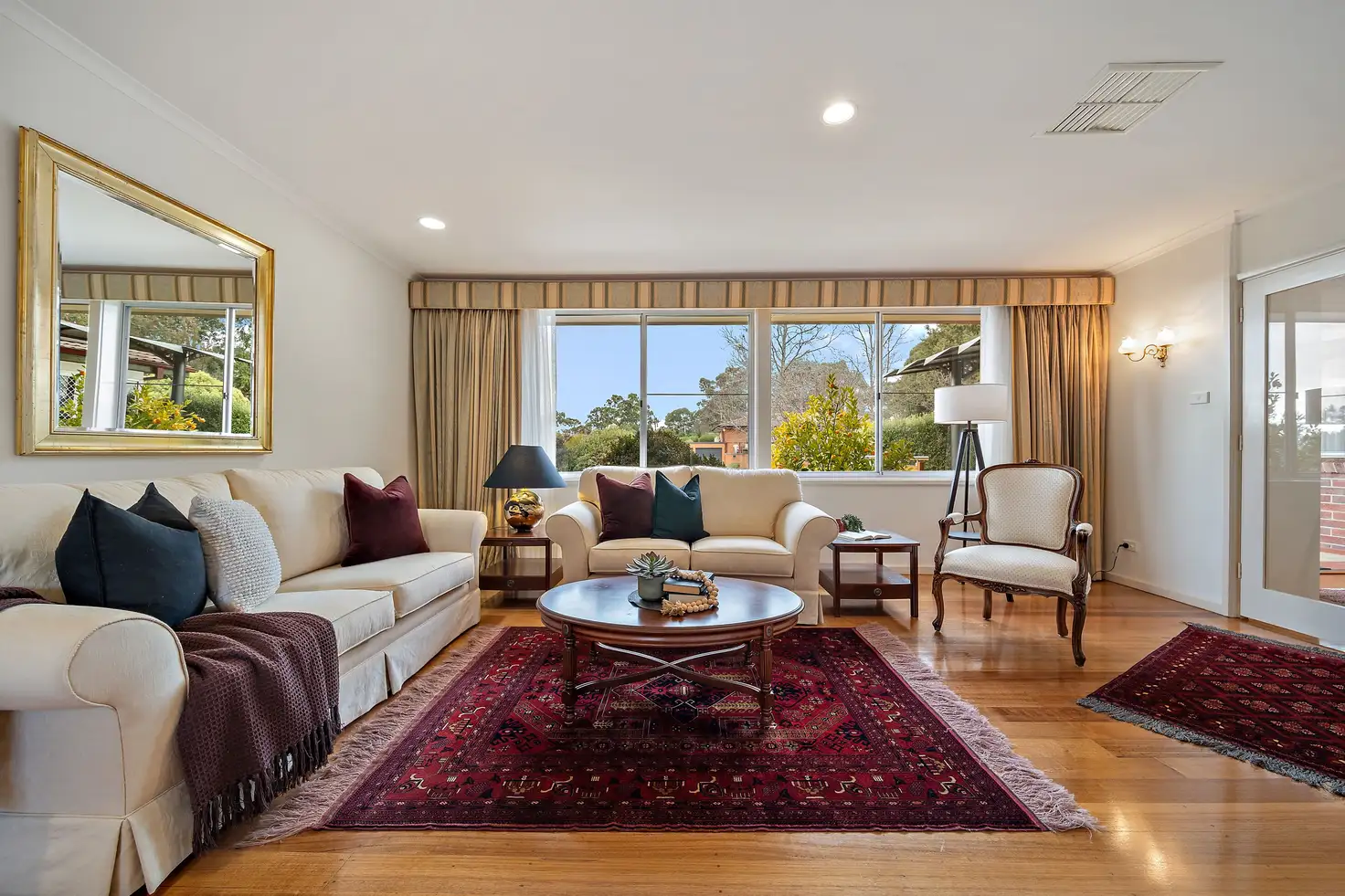



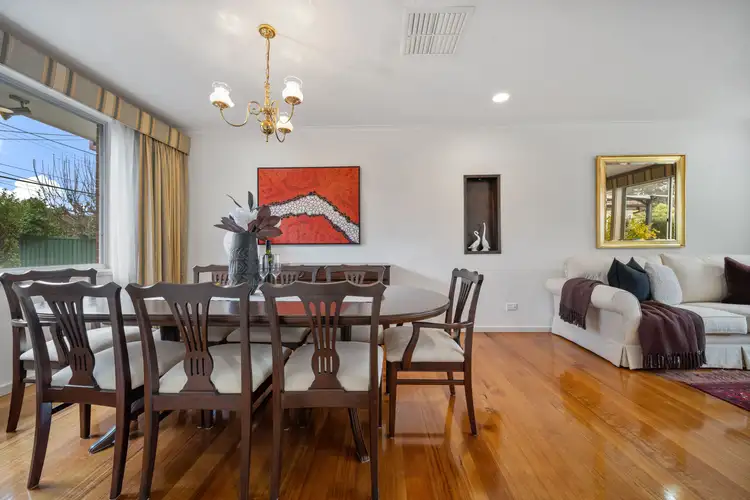
 View more
View more View more
View more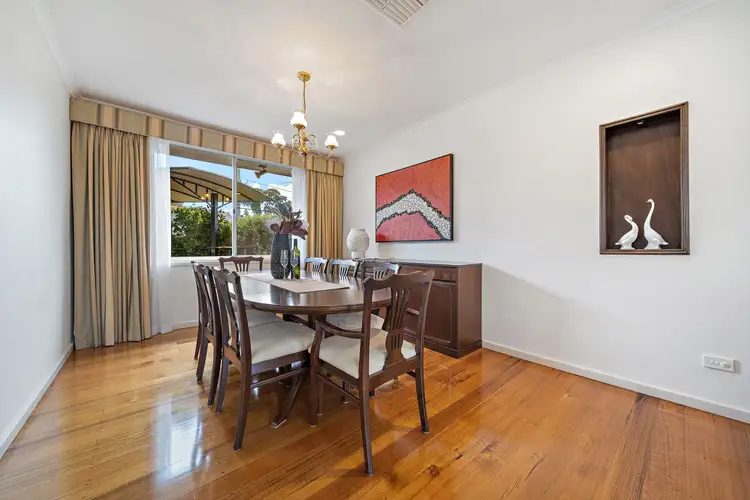 View more
View more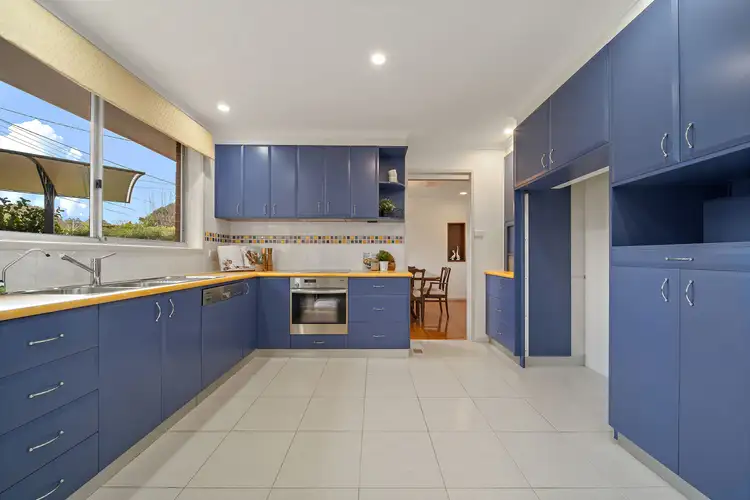 View more
View more
