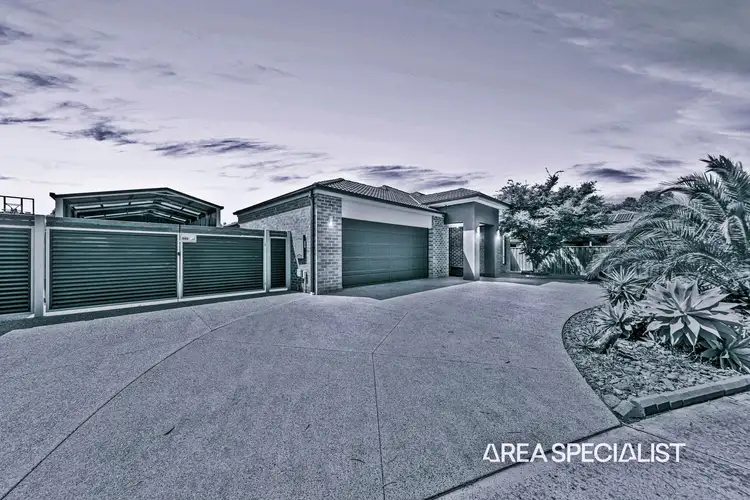Its Addressed:
Welcome to 55 Winneke Way, Pakenham – an exceptional residence in the esteemed Heritage Springs Estate. This 4-bedroom haven exudes elegance and comfort, showcasing meticulous design and impeccable craftsmanship for an unparalleled living experience.
Discover the spacious master suite, a private retreat with a walk-in robe and a lavish ensuite featuring a double vanity, oversized shower with dual shower heads, and a separate toilet for added convenience. Three generously sized secondary bedrooms come complete with built-in robes, providing ample storage. The main bathroom, located off the kids' retreat, features a built-in bath, shower, and a separate toilet for privacy. With three distinct living areas, including a separate formal living room, an open-plan living-kitchen-dining area with a stunning raked ceiling, and a dedicated kids' retreat at the rear, this residence offers versatility and functionality.
The kitchen is a chef's dream boasting sleek marble benchtops, splashbacks, ample storage, a 900mm gas cooktop, electric oven, dishwasher, and a walk-in pantry. The well-designed laundry off the kitchen provides external access for added convenience.
Stepping outside you are treated to a fully enclosed outdoor entertaining area, which is perfect for dining, lounging, and entertaining, as well as meticulously landscaped gardens, aggregate concrete pathways, and driveways.
Parking and storage are a breeze with a 4-car carport (10x5m approx) and a double car shed (9x6m approx) with an electric roller door, electricity, and plumbing. A circular driveway, quality block-out and privacy blinds, ceiling fans, and side driveway access via a 4m wide (approx) gate enhance the practicality of this home.
Modern comforts include ducted heating, evaporative and split-system cooling, a heater strip in the outdoor entertaining area, solar system with 16 panels, ducted vacuum system, and a sweep kick in the kitchen. Security features encompass an alarm and security camera system.
Situated in the sought-after Heritage Springs Estate, enjoy close proximity to the Heritage Springs Shopping Centre, food outlets, M1 Freeway access and zoning for John Henry Primary School and Edenbrook Secondary College.
Don't miss the chance to call 55 Winneke Way home today!
For more Real Estate in Pakenham contact your Area Specialist.
Note: Every care has been taken to verify the accuracy of the details in this advertisement, however, we cannot guarantee its correctness. Prospective purchasers are requested to take such action as is necessary, to satisfy themselves with any pertinent matters.








 View more
View more View more
View more View more
View more View more
View more
