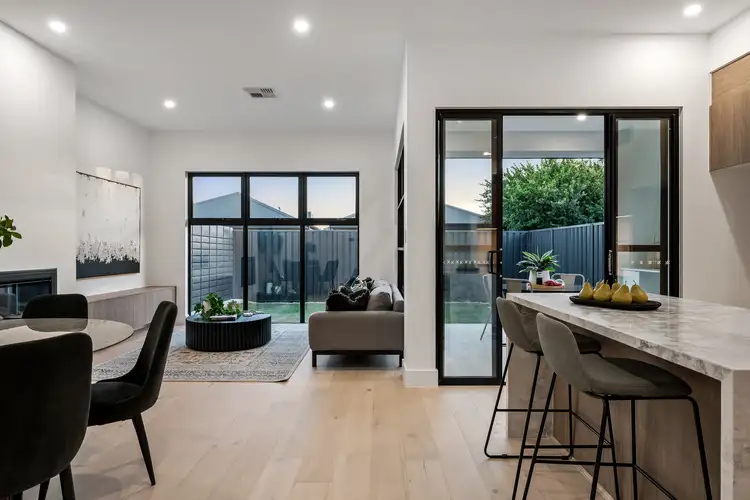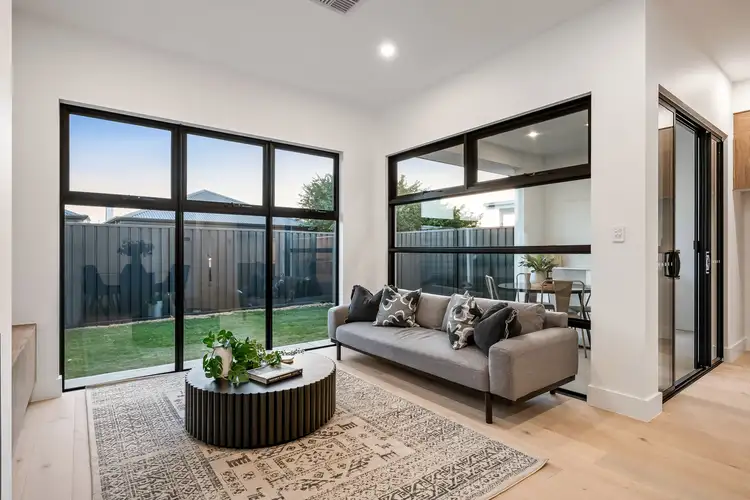Best Offers By 12PM Monday 22nd December (unless sold prior)
Where Royal Park edges as close as it can to West Lakes stands reason to swap the drab and dreary for something classy, ultra-modern and made for summer, just a fleeting 6-minute drive from the coast.
Beyond its striking portico; an entry foyer so vast it doubles as study or sitting zone in this inch-perfect, brand-new home that unfolds like a dream towards its prized north-facing open-plan rear.
Engineered oak floors and prolific use of earthy tones soften the palette of this clean-lined home with expansive light-grabbing glazing, soaring 3m-high ceilings and custom joinery throughout.
The layout is just as impressive as the finer details, designed to place living zones at front and rear, while leaving four bedrooms to find their place and peace in between.
The fully tiled bathrooms - including an ensuite with double vanity and a main version with free-standing bath - are as slick as they come in a home that saves its best for last.
With waterfalling stone benchtops, Smeg appliances, huge walk-in pantry, breakfast bar and more of those soft woody tones, the skylit kitchen shines at the head of a family room that spills instinctively to the alfresco pavilion.
Perfecting this classy abode; ducted a/c, gas feature fireplace, extensive storage, powder room and a double garage with internal access.
Royal Park has quietly evolved into one of the western suburbs' most convenient pockets with everything close at hand. Tennyson and Semaphore shorelines are within minutes, and the green sweep of Albert Park Reserve gives the suburb its breathing space. Add in quick access to Westfield West Lakes, nearby golf courses and an easy city commute via Port Road, and it becomes clear why this part of Royal Park continues to attract those chasing a modern coastal-leaning lifestyle - without the coastal price tag.
More to love:
⁃ Brand new and beautifully built
⁃ Flexible layout with multiple living zones
⁃ Double garage with auto panel-lift door and internal access
⁃ Dedicated study at the front with courtyard outlooks and space for dual workstations
⁃ Four bedrooms including a private main suite with walk-in robe and fully tiled ensuite
⁃ Built-in robes to all remaining bedrooms
⁃ Designer bathrooms with full-height tiling, stone-topped vanities, brushed nickel tapware and a freestanding bath in the main
⁃ Large walk-in pantry with custom shelving and additional bench space
⁃ Open dining and living zone with engineered oak floors, feature black-framed glazing and seamless alfresco connection
⁃ North-facing alfresco pavilion with ceiling fan, built-in outdoor sink and BBQ recess
⁃ Fully irrigated rear lawn with sleek Colorbond fencing for privacy
⁃ Ducted reverse-cycle air conditioning throughout
⁃ Gas feature fireplace in the rear living room
⁃ Full-size laundry with external access and built-in storage
Specifications:
CT / 5310/194
Council / Charles Sturt
Zoning / GN
Built / 2025
Land / 364m2 (approx)
Frontage / 18.29m
Emergency Services Levy / $163.20pa
SA Water / $206.20pq
Estimated rental assessment / Written rental assessment can be provided upon request
Nearby Schools / Hendon P.S, Alberton P.S, Seaton Park P.S, Woodville P.S, West Lakes Shore School, Seaton H.S, Findon H.S, Woodville H.S
Disclaimer: All information provided has been obtained from sources we believe to be accurate, however, we cannot guarantee the information is accurate and we accept no liability for any errors or omissions (including but not limited to a property's land size, floor plans and size, building age and condition). Interested parties should make their own enquiries and obtain their own legal and financial advice. Should this property be scheduled for auction, the Vendor's Statement may be inspected at any Harris Real Estate office for 3 consecutive business days immediately preceding the auction and at the auction for 30 minutes before it starts. RLA | 226409








 View more
View more View more
View more View more
View more View more
View more
