$345,000
4 Bed • 1 Bath • 2 Car • 580m²
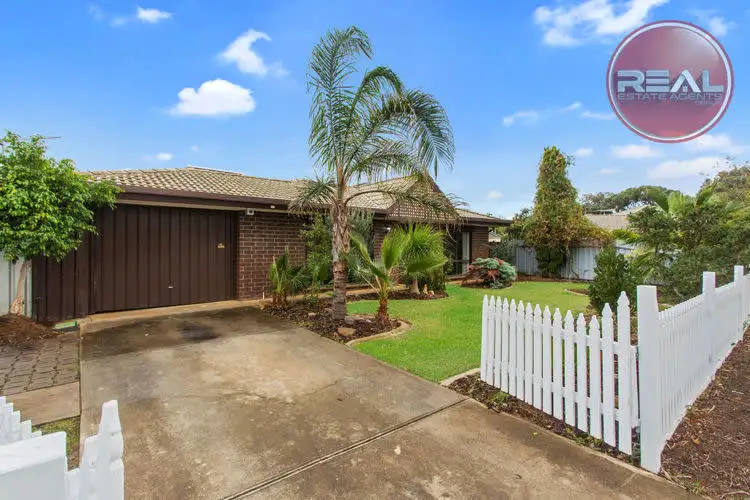
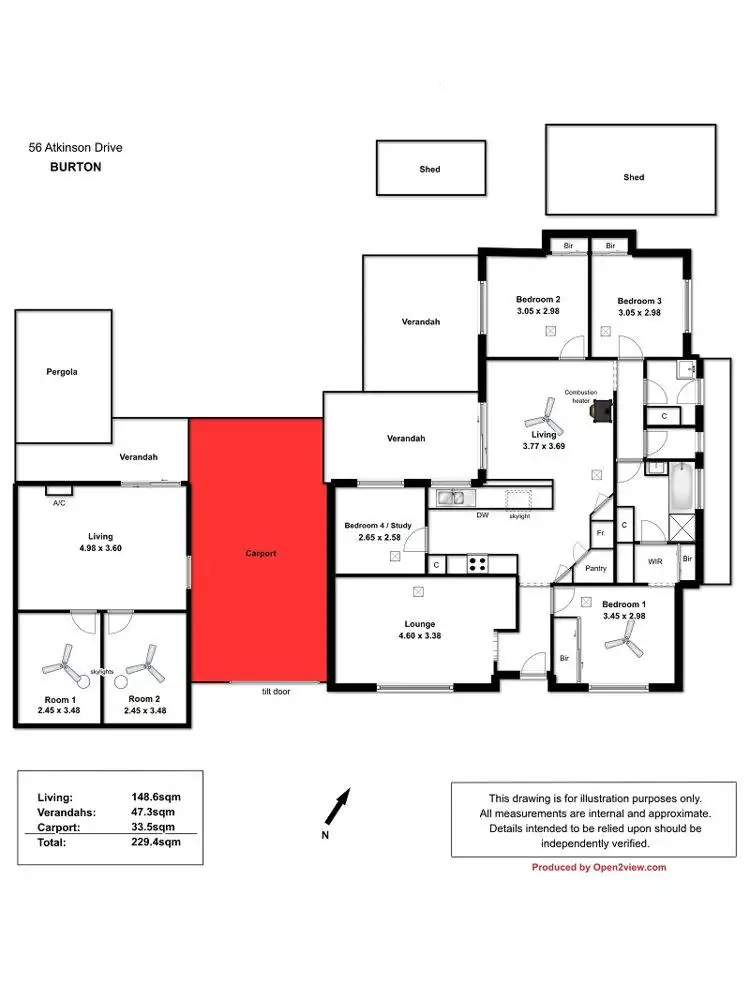
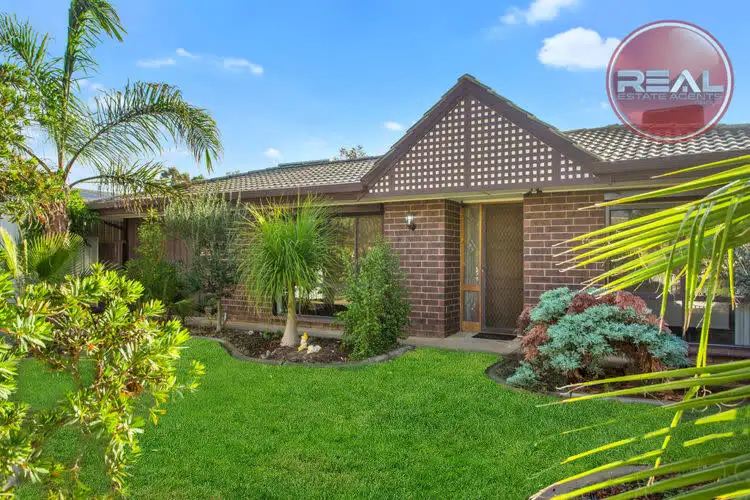
+20
Sold
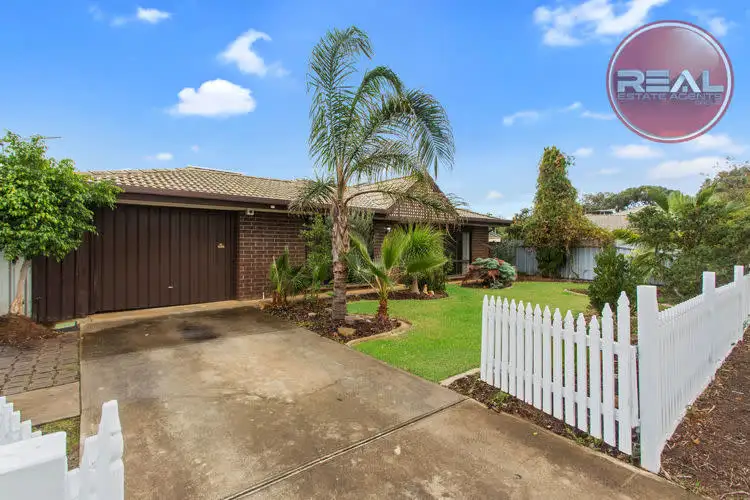


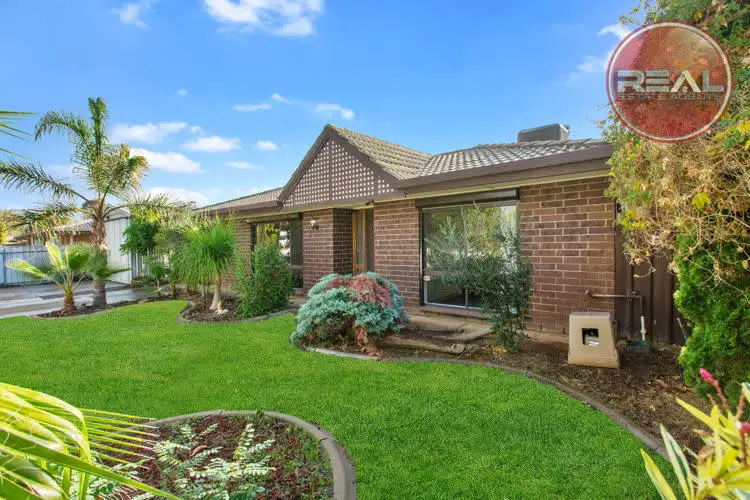
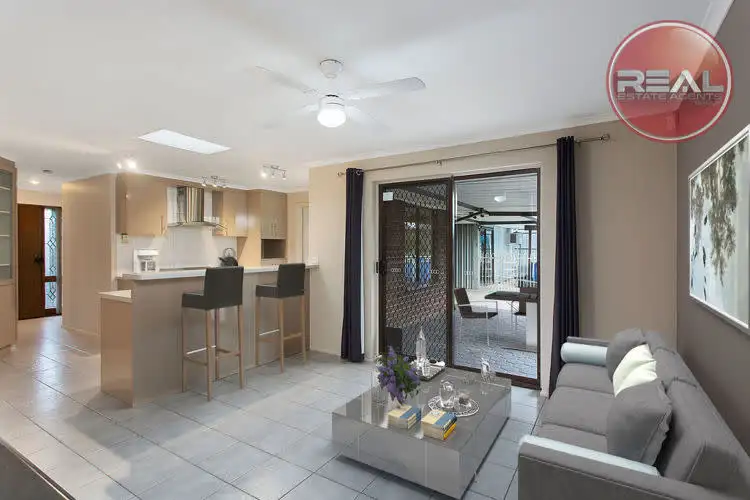
+18
Sold
56 Atkinson Drive, Burton SA 5110
Copy address
$345,000
- 4Bed
- 1Bath
- 2 Car
- 580m²
House Sold on Thu 19 Jul, 2018
What's around Atkinson Drive
House description
“SURPRISE and DELIGHT at every turn...”
Building details
Area: 125m²
Land details
Area: 580m²
Interactive media & resources
What's around Atkinson Drive
 View more
View more View more
View more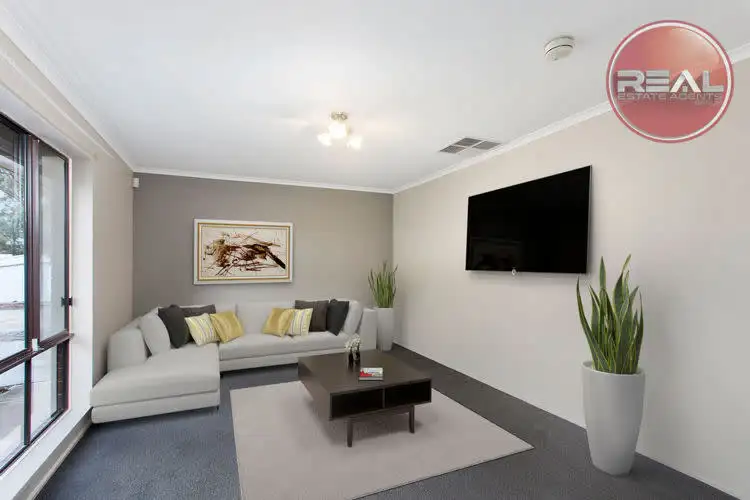 View more
View more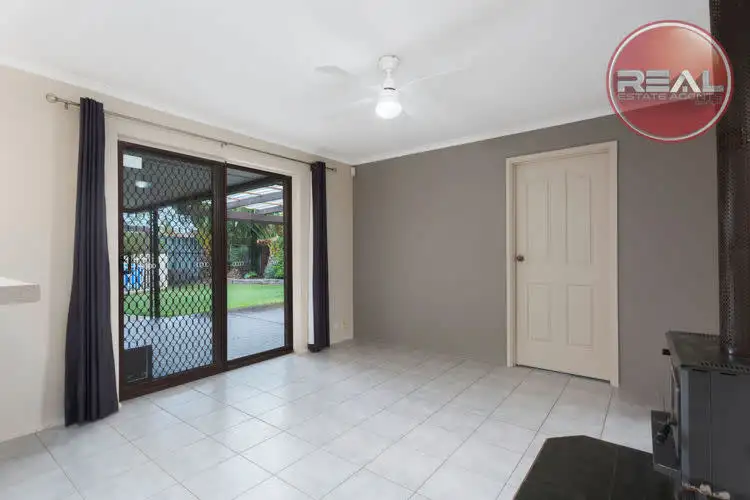 View more
View moreContact the real estate agent

Dave Stockbridge
REAL Agents & Auctioneers
0Not yet rated
Send an enquiry
This property has been sold
But you can still contact the agent56 Atkinson Drive, Burton SA 5110
Nearby schools in and around Burton, SA
Top reviews by locals of Burton, SA 5110
Discover what it's like to live in Burton before you inspect or move.
Discussions in Burton, SA
Wondering what the latest hot topics are in Burton, South Australia?
Similar Houses for sale in Burton, SA 5110
Properties for sale in nearby suburbs
Report Listing
