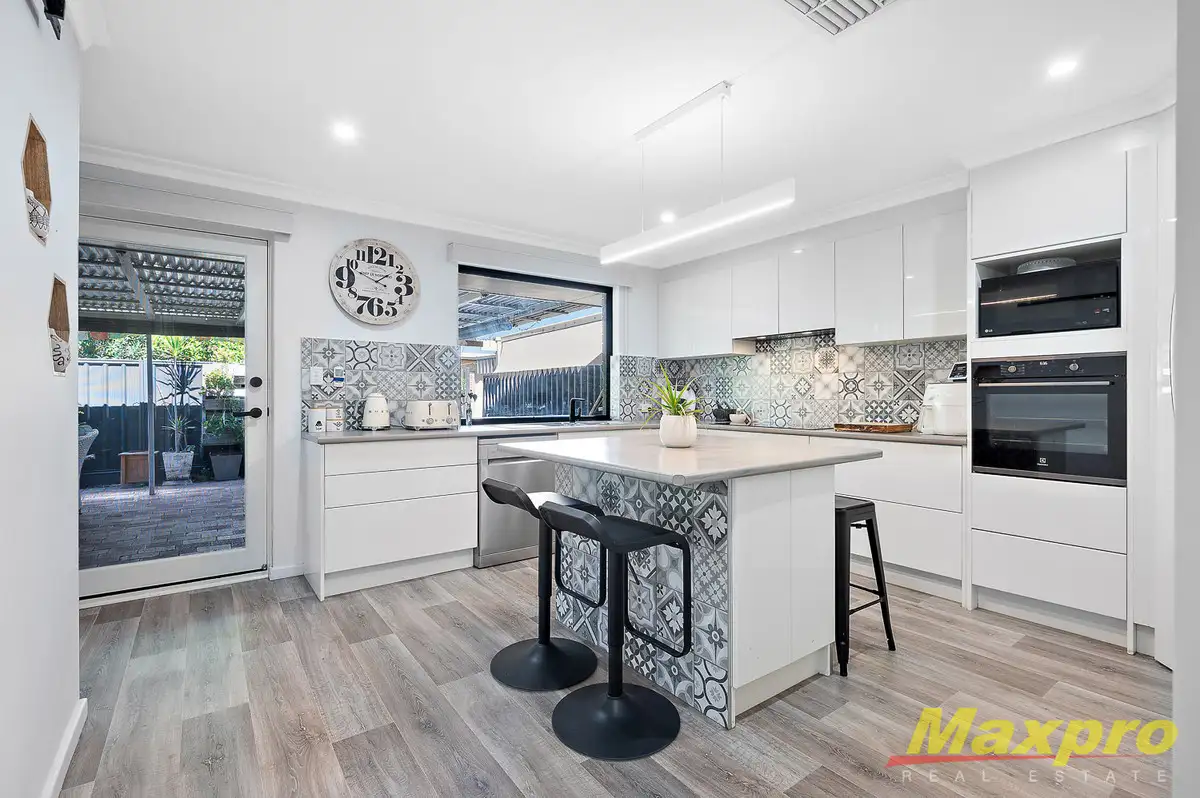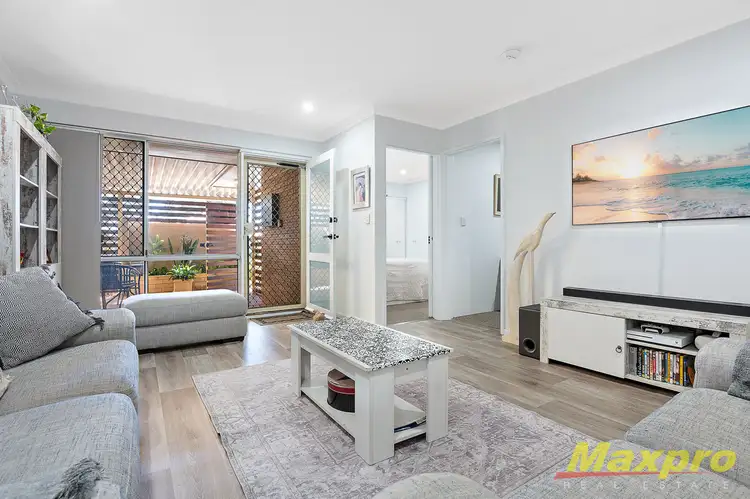Price Undisclosed
3 Bed • 1 Bath • 1 Car



+20
Sold





+18
Sold
56 Blancoa Road, Ferndale WA 6148
Copy address
Price Undisclosed
- 3Bed
- 1Bath
- 1 Car
Semi-detached Sold on Tue 4 Jun, 2024
What's around Blancoa Road
Semi-detached description
“A Little Bit of Luxury...”
Property features
Interactive media & resources
What's around Blancoa Road
 View more
View more View more
View more View more
View more View more
View moreContact the real estate agent

David Milkovits
Maxpro Real Estate
5(1 Reviews)
Send an enquiry
This property has been sold
But you can still contact the agent56 Blancoa Road, Ferndale WA 6148
Nearby schools in and around Ferndale, WA
Top reviews by locals of Ferndale, WA 6148
Discover what it's like to live in Ferndale before you inspect or move.
Discussions in Ferndale, WA
Wondering what the latest hot topics are in Ferndale, Western Australia?
Similar Semi-detacheds for sale in Ferndale, WA 6148
Properties for sale in nearby suburbs
Report Listing
