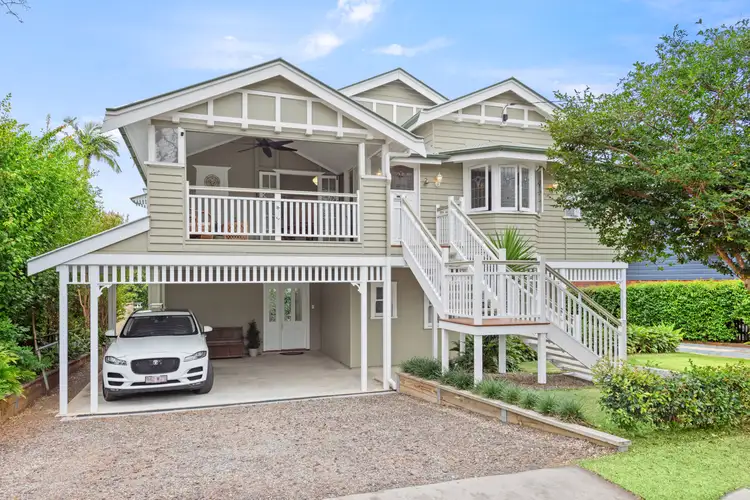This property is simply awesome! The large period home has been expertly renovated by a Open Class Master Builder, resulting in a stunning residence that will suit all family combinations, whilst staying true to our fabulous Queenslander style.
The property now offers dual living, with separate 'quarters' upstairs and down, and up-to-the-minute, luxe finishes and fixtures throughout.
Top Level
• Access either via the external entry stairs to the North facing front deck or internal access via the carport.
• Living areas flow through period French doors to the front deck and through timber framed bi-fold doors to the spacious full width rear deck. The ambience when both sides are opened up is magnificent - wonderful for entertaining! The rear deck also features convenient louvred shutters that can be open and closed when required.
• You'll love the designer kitchen - it is a dream to work in, with subway tiles, custom cabinetry, caesar stone bench tops, European appliances and all the quality mod-cons you would expect in a home of this calibre. Just imagine sitting at the island bench with a glass of sparkling, enjoying both the company of the cook and the leafy views over the deck - heaven!
• There is also a dining area for more formal occasions, and internal access to downstairs.
• The huge master suite is also fabulous, with a dream ensuite, featuring a traditional-styled soaking bath, and a massive, fully fitted walk-in robe.
• Upstairs also features a second built in bedroom, study, sparkling master bathroom and a separate powder room.
• There are beautiful polished wide pine floors and many other original features, including VJ walls, high ceilings, timber joinery, dado rails, and stunning art deco leadlight windows and doors.
• For year-round comfort there are ceiling fans in every room and split system air conditioning.
Ground level
• You will be surprised how large the self contained ground level is!
• The living areas flow through timber-framed bi-fold doors to a full length timber deck, which has direct access to the rear yard.
• The kitchen is also stunning, mirroring the fixtures and finishes of the upstairs kitchen.
• There are four bedrooms, depending upon how you choose to use the available layout, and the master bedroom is also ensuited.
• A large family will appreciate the main bathroom and separate toilet being located opposite each other - great for those busy mornings, and wash day is sorted with the fully fitted laundry having direct access to the washing line outside.
• Contemporary tiled flooring in the living area and carpets to the bedrooms completes the neutral palette throughout - easy to live with and easy to maintain.
The Land and the Location
• The property is situated on 610 square metres in one of our blue ribbon suburbs, in a quiet pocket under 4 kilometres to the city. Families will love the level rear yard, and the excellent side access means the dream of having a pool can easily be a reality! Professionals will love the low maintenance afforded by the fully landscaped, easy care gardens.
• The position is excellent - handy to bus, train, school, shops, restaurants, gyms, Royal Brisbane Hospital and Queensland University of Technology. The commute to the city is a breeze. There are also acres of bikeways and parkland on your doorstep to enjoy - you may not even need a second car here, even though there is room to park at least 4 cars off the street!
Don't miss this golden opportunity to turn your dream of owning a fabulous Queenslander home, with extra space and all the modern trimmings, in a truly unbeatable location! Act now, and call us to book your appointment to view as there will only be private showings of this remarkable property.









 View more
View more View more
View more View more
View more View more
View more

