$1,234,000
3 Bed • 1 Bath • 2 Car • 574m²
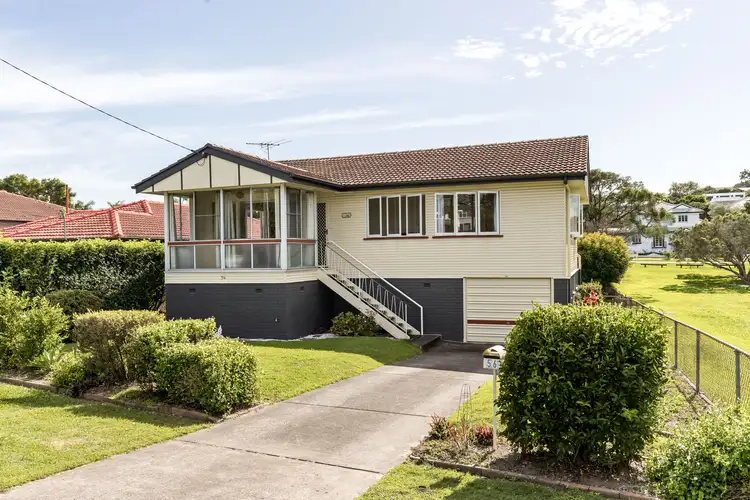
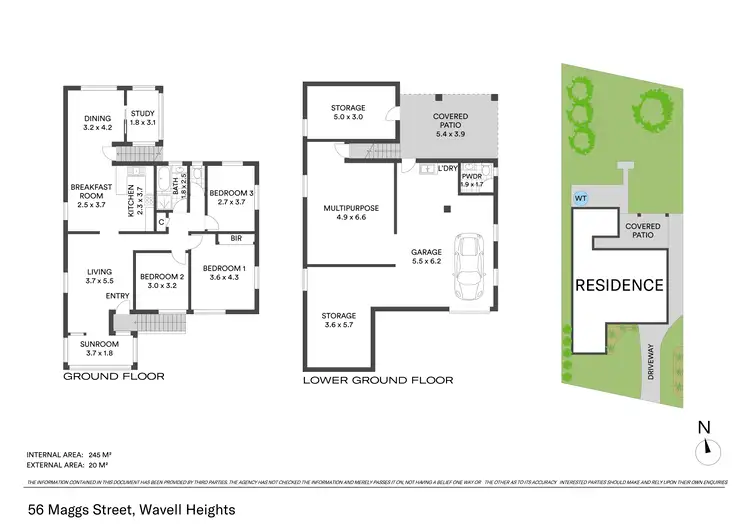
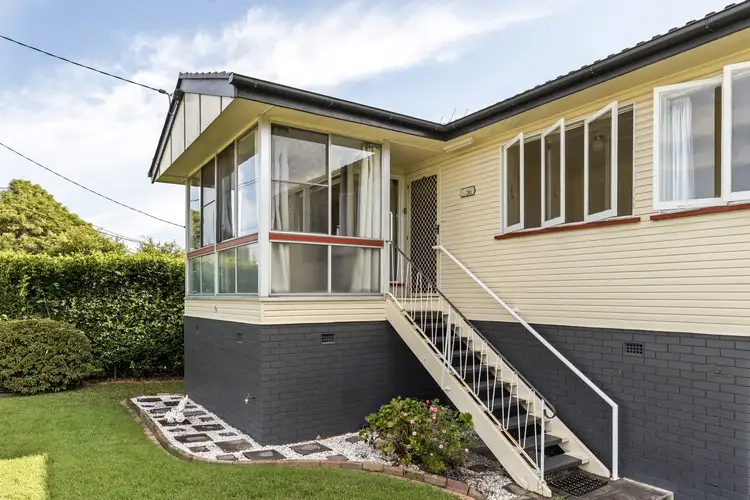
+19
Sold



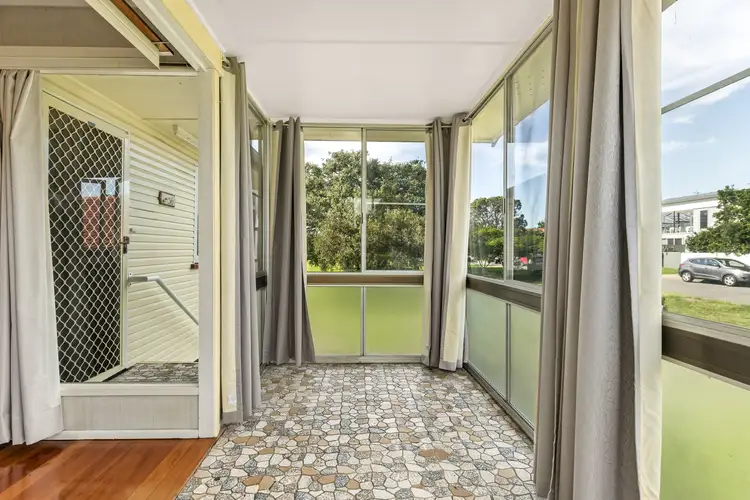
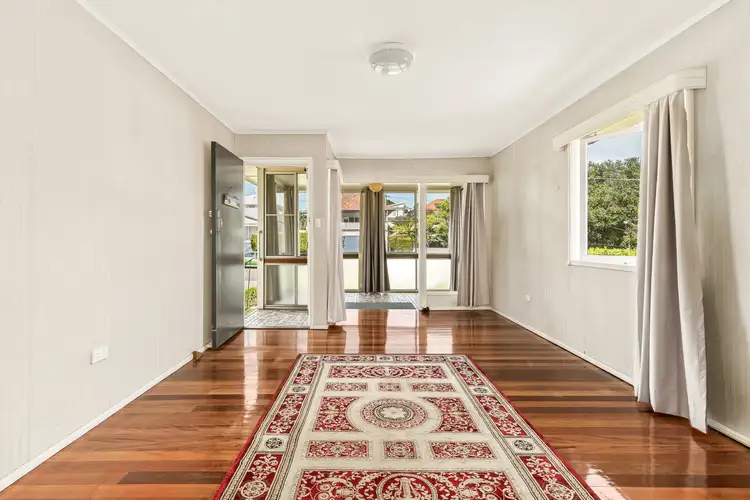
+17
Sold
56 Maggs Street, Wavell Heights QLD 4012
Copy address
$1,234,000
- 3Bed
- 1Bath
- 2 Car
- 574m²
House Sold on Mon 3 Jun, 2024
What's around Maggs Street
House description
“Perfect Parkside position in Quiet Cul-de-Sac!”
Property features
Other features
0Building details
Area: 245m²
Land details
Area: 574m²
Interactive media & resources
What's around Maggs Street
 View more
View more View more
View more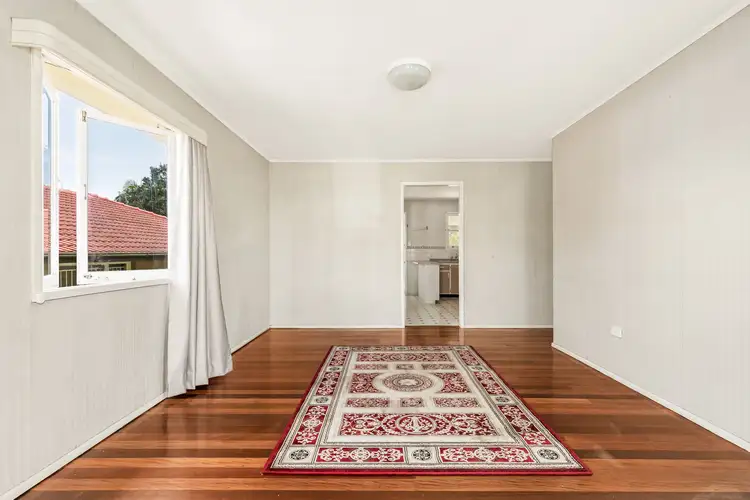 View more
View more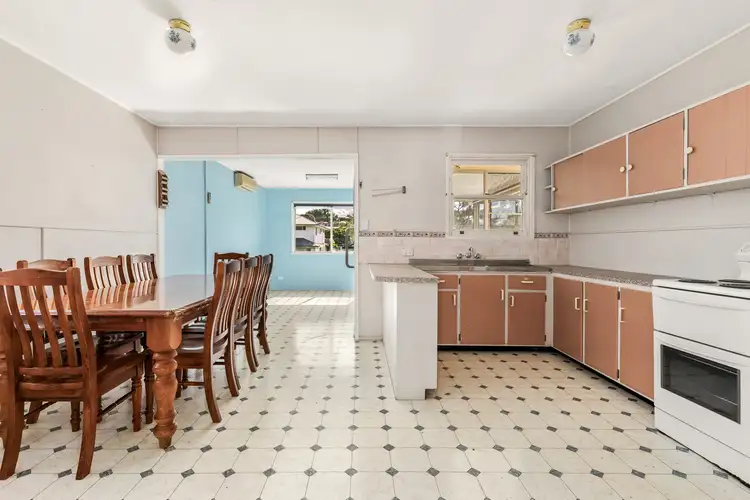 View more
View moreContact the real estate agent

Stefan Blee
SB Property
5(4 Reviews)
Send an enquiry
This property has been sold
But you can still contact the agent56 Maggs Street, Wavell Heights QLD 4012
Nearby schools in and around Wavell Heights, QLD
Top reviews by locals of Wavell Heights, QLD 4012
Discover what it's like to live in Wavell Heights before you inspect or move.
Discussions in Wavell Heights, QLD
Wondering what the latest hot topics are in Wavell Heights, Queensland?
Similar Houses for sale in Wavell Heights, QLD 4012
Properties for sale in nearby suburbs
Report Listing
