- 4 good sized built-in bedrooms, 3 with ceiling fans & main with reverse cycle air-conditioning
- Additional separate home office or 5th bedroom
- Main bedroom complete with reverse cycle air-conditioning and featuring built-in robe plus walk-thru robe and impressive ensuite with double shower, vanity and toilet
- Separate carpeted media room
- Spacious tiled open plan living space with raked ceilings and skylight
- Stunning, centrally located 2 pac kitchen home to quality appliances including electric cooktop, electric oven, rangehood, dishwasher and butlers pantry
- Stylish family bathroom with both a separate bath and shower
- Separate toilet and vanity for added convenience
- Good sized laundry with single wash tub and built-in storage cupboard
- Plenty of storage throughout
- Tinted windows throughout the home
- Covered expansive outdoor entertainment area
- Low maintenance gardens and lush lawn at the rear
- Rainwater tank, Garden shed
- Double remote garage with internal access
- Good sized 627m2 allotment
Quality built by award winning Top of The Range Builders, 56 O'Neill Circuit in Kearneys Spring is fresh, modern and perfect for your whole family! From the impeccable design to the immaculate finishes this spacious home is flawless and provides an enviable lifestyle ideally located within easy access to Toowoomba Plaza, the University of Southern Queensland, multiple schools, shops and parklands.
With plenty of space there are 4 built-in bedrooms, three with ceiling fans, the massive master suite offers a private retreat for the parents including reverse cycle air conditioning, a large walk-thru robe, a built -in robe and huge stunning ensuite, designed for relaxation in mind with a large walk-in twin shower, vanity and toilet.
The huge light-filled open plan living and dining area boasting reverse cycle air-conditioning forms the central hub of the home and encompasses a well-appointed stylish 2 pac kitchen which will delight the chef of the home, featuring quality appliances including large electric cooktop, electric oven, rangehood, dishwasher, double bowl sink, stone benchtops, island bench and an impressive butlers pantry, and flows seamlessly to the outdoors, creating a perfect place to entertain your friends and family. For additional space there is also a separate carpeted media room, fantastic for cozy family nights in and a generous home office or 5th bedroom, providing a quiet place to work. The stylish family bathroom has a separate bath and shower, with a separate toilet and vanity for added convenience and the laundry features a built-in cupboard and bench for your storage needs.
But wait ... there is more. Additional features include raked ceilings in the open plan living area with an impressive skylight, downlights, tinted windows throughout the home and there is the added bonus of an abundance of storage.
Externally there is an expansive covered outdoor entertaining area overlooking the low maintenance backyard with relaxing water feature and room for the kids to play on the fenced 627m2 allotment. There is also the benefit of a rainwater tank and a garden shed for the tools. To house your vehicles, there is a double remote garage with internal access.
Style and sophistication! For your convenience Team Elevate is available 7 days a week to arrange your private viewing.
General rates: currently $1,201.98 net per half year
Water rates: currently $349.55 net per half year plus consumption
Primary school state catchment: Darling Heights State School
High school state catchment: Harristown State High School
Home Built: 2021
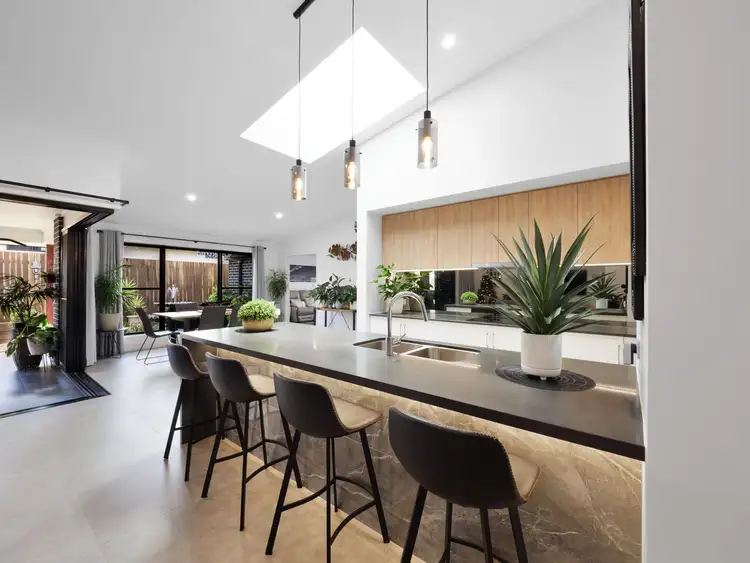
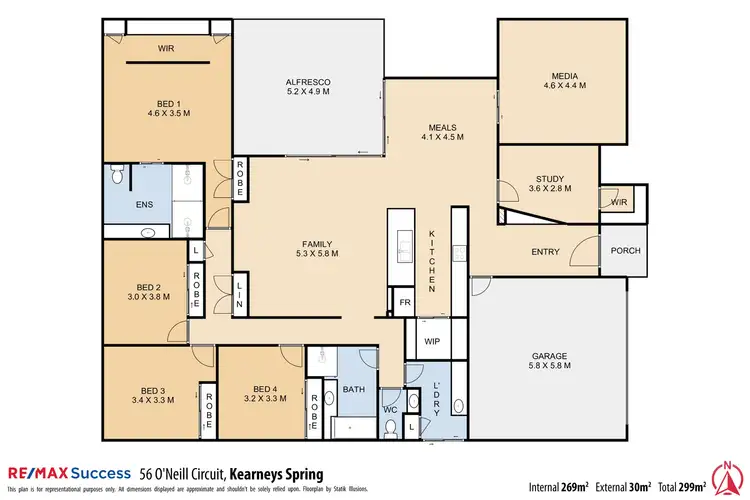
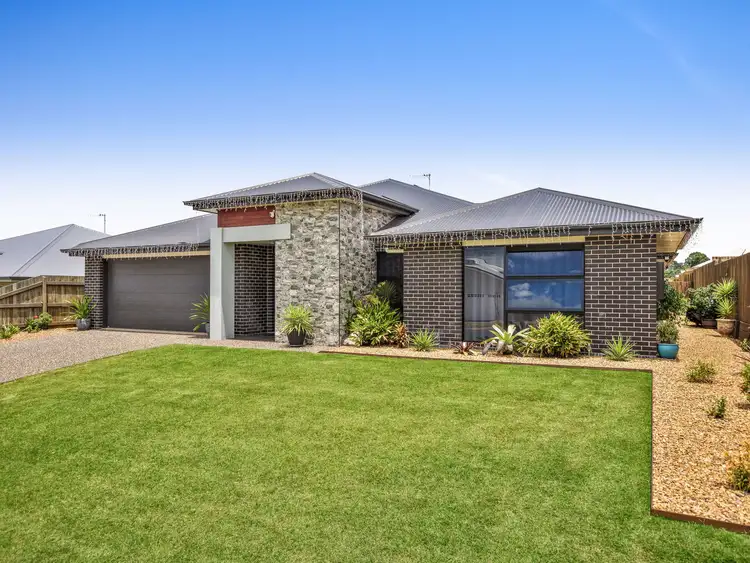
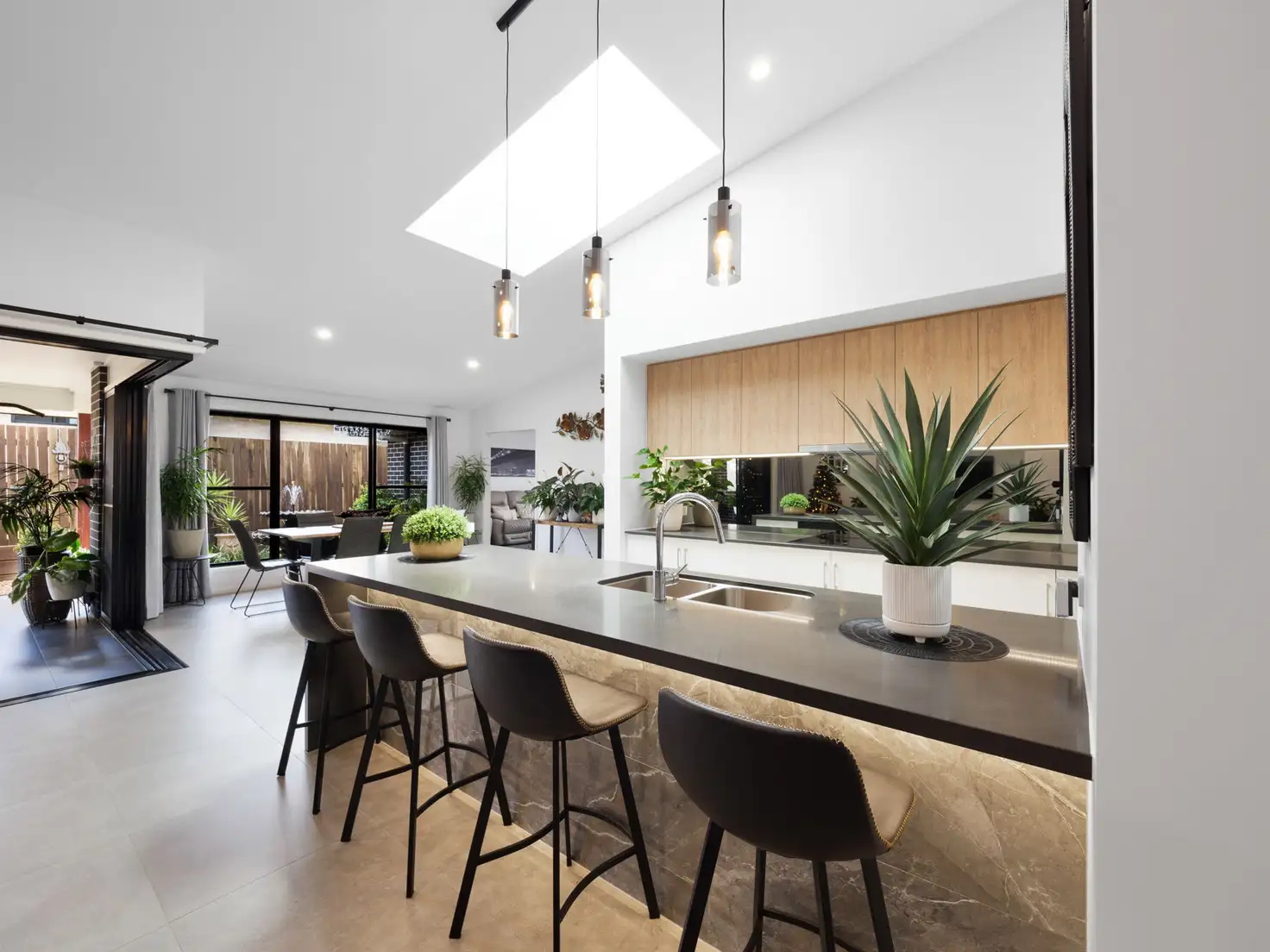


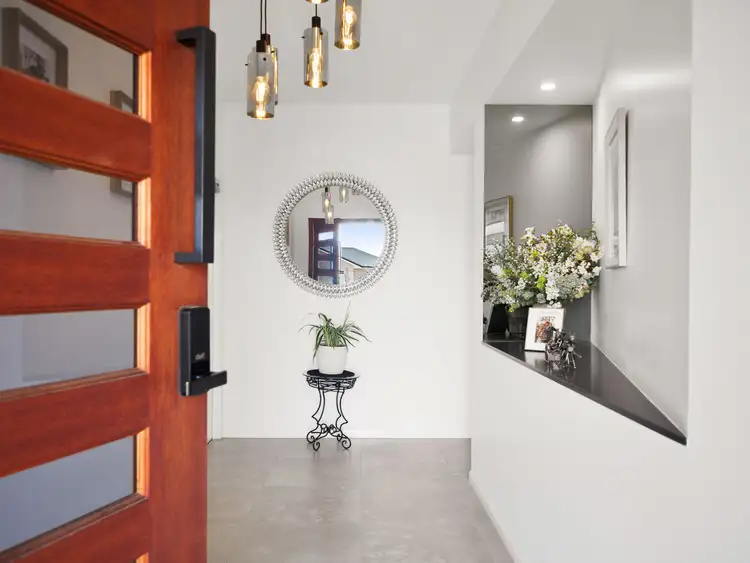
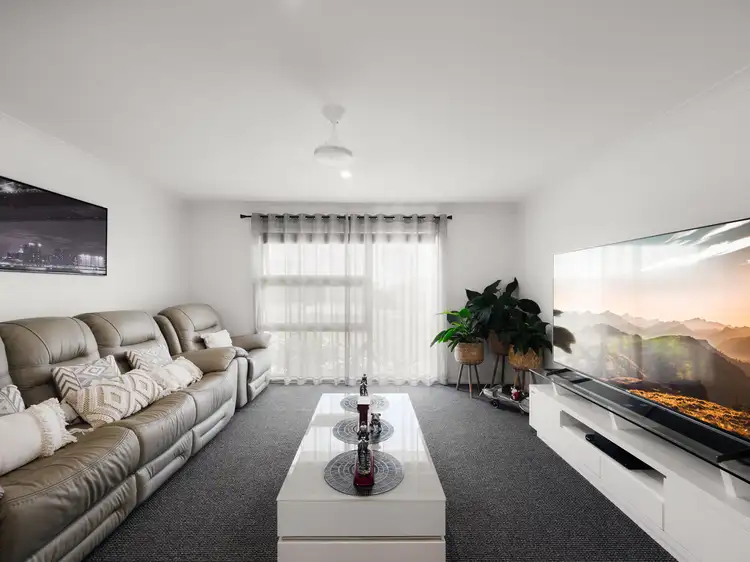
 View more
View more View more
View more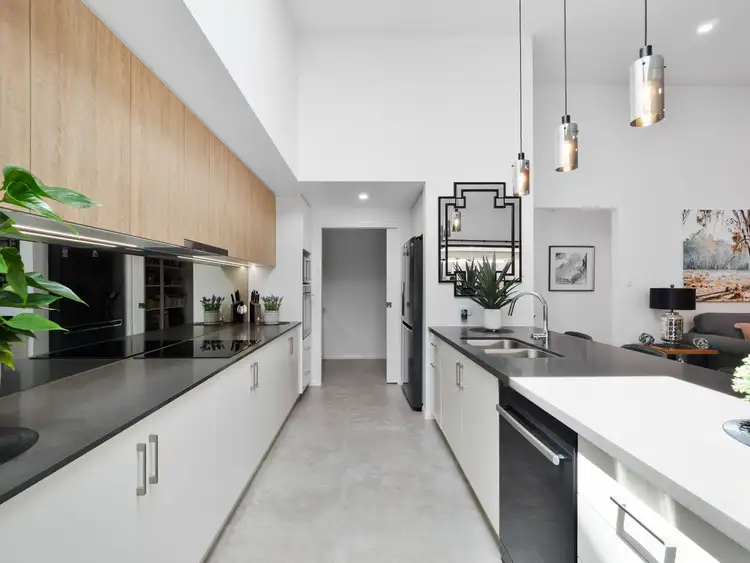 View more
View more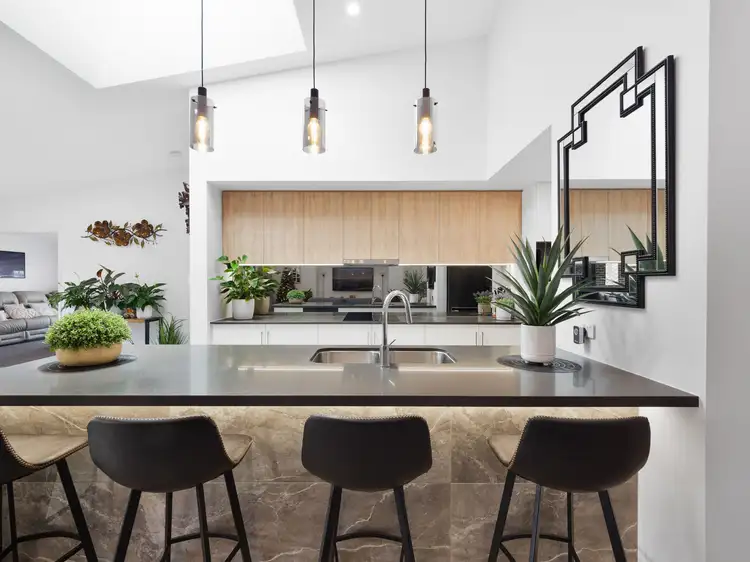 View more
View more
