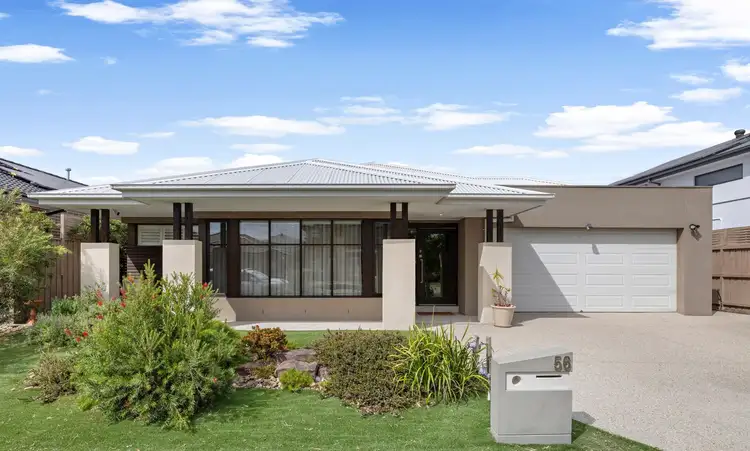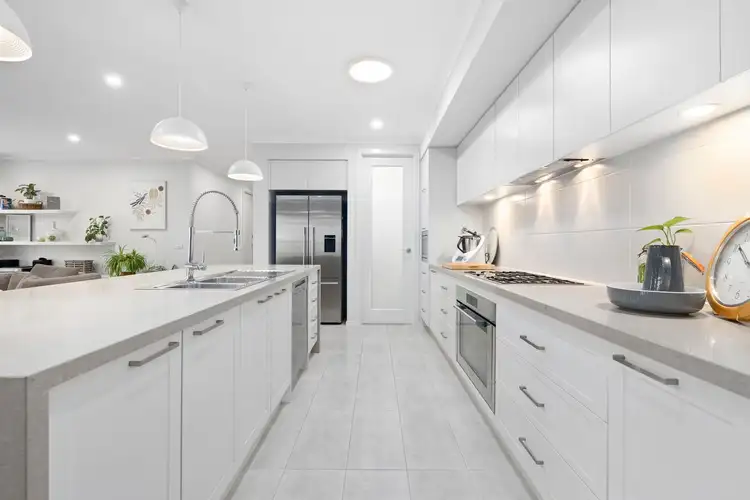This impeccably presented four-bedroom home offers spacious and versatile family living in the sought-after Berwick Waters community. Positioned on a 576 sqm (approx.) block with an impressive 18-metre frontage, it boasts multiple living areas and superb outdoor spaces providing comfort and style for modern family life.
The open-plan lounge, kitchen, and dining area creates a welcoming space, with corner-set sliding doors seamlessly connecting the indoors to a tranquil alfresco area. Fully tiled and equipped with gas, an external fan, hot and cold-water points, and power, the alfresco, surrounded by low-maintenance gardens and a tranquil water feature, is perfect for year-round gatherings and enjoying the afternoon sun.
The privately positioned master suite features double-glazed windows with block-out blinds, a generous walk-in wardrobe illuminated by solar lighting, and a built-in mirrored dressing table. The accompanying ensuite exudes luxury with a double shower, dual vanity, expansive mirrors, and separate WC.
Designed for the modern entertainer, the centrally located kitchen boasts a large island bench with a stone waterfall top, premium appliances including a Miele cooktop and dishwasher, 900mm wall oven and a built-in wall microwave. The butler's pantry, complete with a sink and plumbed refrigerator space, enhances both functionality and style.
Three additional bedrooms, each with double built-in robes, are serviced by a stylish main bathroom with a deep-set bath and separate shower, complemented by an additional powder room for convenience.
Versatile living spaces include a dedicated theatre room with plantation shutters and built-in floating cabinetry, while an Illusion Gas Fire in the open-plan lounge adds warmth and ambiance.
With a Brivis 15KW heating and refrigerated cooling system with zoning, double glazing, fully insulated ceilings and walls, plus 22 roof-mounted solar panels, the home is 6.5-star rated for optimal energy efficiency. The convenience continues with a generous double garage with an attached storage or office space, plus internal and rear entry.
With its exceptional design, impeccable presentation, and prime location in Berwick Waters, close to parks, playgrounds, local schools, and shops, this home presents an outstanding opportunity for families seeking modern comfort and convenience.
Please note:
*Every precaution has been taken to establish the accuracy of the information within but does not constitute any representation by the vendor or agent - we encourage every buyer to do their own due diligence
*Photo I.D is required at all open inspections








 View more
View more View more
View more View more
View more View more
View more
