What you'll love…
Picture perfect with a functional floor plan and in one of Canberra's favourite family neighbourhoods, 56 Turbayne Crescent, Forde is your opportunity to live where you love in a dream home. With four spacious bedrooms, a modern kitchen, separate living area and a peaceful outlook, this home is ideal for family living. The property is fantastically connected, walking distance to bus stops and only a short drive from the light rail stop in Gungahlin. Nearby, there are school options galore, as well as kid's playgrounds and walking tracks, to bustling pubs, bars and restaurants, and the best of Gungahlin's food and drinks scene will be calling you from Gungahlin town centre.
The property's exterior is neat and tidy. The artificial grass and pebbles laid across the block makes maintenance nice and easy, and the double garage means plenty of room for parking. Inside, the home boasts clean and contemporary finishes throughout. The front room is a sunny separate living area - Perfect for a parent's retreat, kid's rumpus, or as a space to set up the ideal work from home office. Further down the hall is the large open plan kitchen and open plan living & dining area. The kitchen is beautifully appointed, with quality stainless steel appliances, an island bench top and ample storage. The tiling throughout the living area makes it nice and easy to clean, and the whole space is super well-lit thanks to some great sized windows. The living area flows wonderfully outside through to the pergola and backyard, which is perfect for kids and pets to play and has nearly no maintenance thanks to the installation of artificial grass and pebbles.
Back inside, the fabulous size main bedroom is a total sanctuary for you to retreat to at the end of a busy day. It's got a large, modern ensuite and a walk-in-wardrobe. The other three bedrooms, which are all equally well-proportioned and with their own built-in-wardrobes. Ideal for bath time at the end of the day, the main bathroom is nestled between the bedrooms and features chrome tapware finishes with a separate bathtub and a seperate toilet.
Overall, this home is an exceptional place for you and your family to live in one of Canberra's best suburbs. Enquiry today to ensure you get your chance to live where you love at 56 Turbayne Crescent, Forde.
At a glance…
- Light filled with flexible living and bedroom options
- Separate living area at the front of the home
- Central of the home is a spacious open plan living & dining area overlooked from the home's impressive kitchen
- With stone benchtops, modern appliances, and ample storage
- The master bedroom is truly impressive with its large size, and serviced by a walk-in-robe and ensuite
- The three other bedrooms are all very spacious with built-in robes and serviced by the main bathroom
- Main bathroom with a bathtub, shower, and separate toilet
- Outside is spacious pergola perfect for entertaining while the backyard spacious with plenty of room for the kids or fury ones to run around
- The artificial grass and pebbles laid across the block makes maintenance nice and easy
- Ducted reverse cycle heating and cooling
Love the location…
- Within 1 minute' walk to the Linear Park Playground
- Within 3 minutes' drive to the Forde Shops
- Within 3 minutes' drive to the Burgmann Anglican School
- Within 6 minutes' drive to the Gungahlin Town Centre
- Within 19 minutes' drive to the Canberra CBD
Property information…
Land Size : 387 m2 (approx..)
Living : 153.35 m2 (approx..)
Garage : 38.05 m2 (approx..)
Porch : 2.4 m2 (approx..)
Pergola : 14 m2 (approx..)
Total Built: 207.8 m2 (approx..)
EER: 5
Rates: $ 744 p.q.(approx..)
Land Tax: $ 1,242 p.q. (approx..) Investors only
Year Built: 2012
Disclaimer: The material and information contained within this marketing is for general information purposes only. Canberry Properties does not accept responsibility and disclaim all liabilities regarding any errors or inaccuracies contained herein. You should not rely upon this material as a basis for making any formal decisions. We recommend all interested parties to make further enquiries.
Disclaimer:
The material and information contained within this marketing is for general information purposes only. Canberry Properties does not accept responsibility and disclaim all liabilities regarding any errors or inaccuracies contained herein. You should not rely upon this material as a basis for making any formal decisions. We recommend all interested parties to make further enquiries.
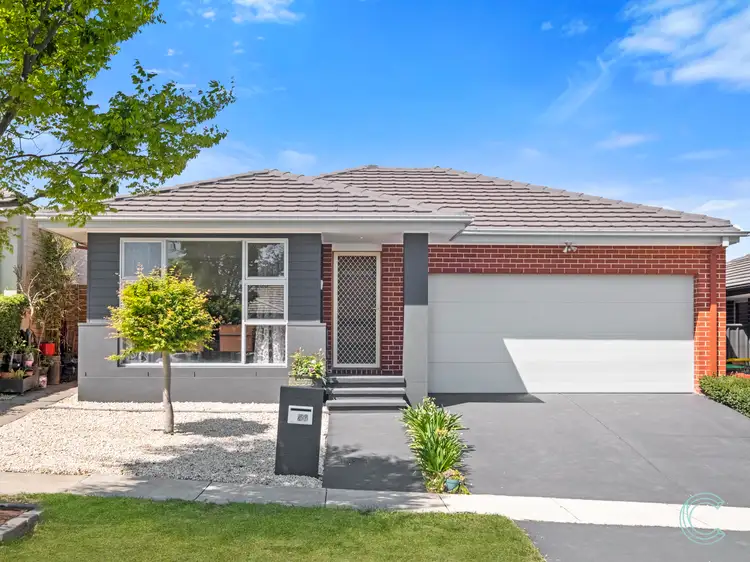
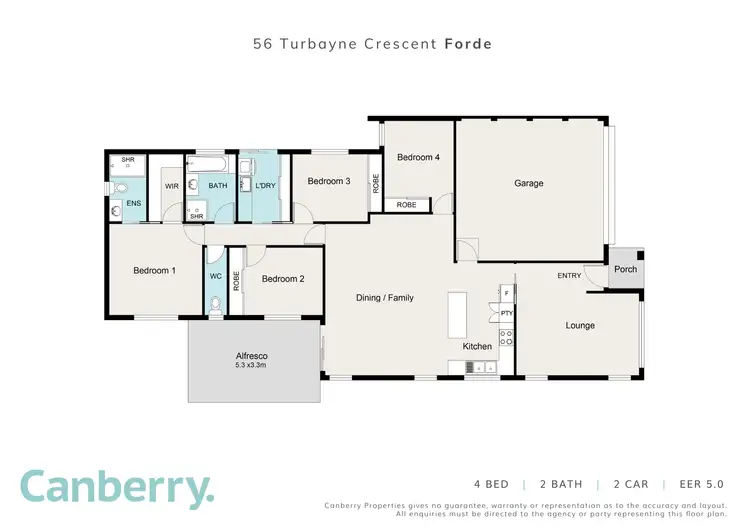
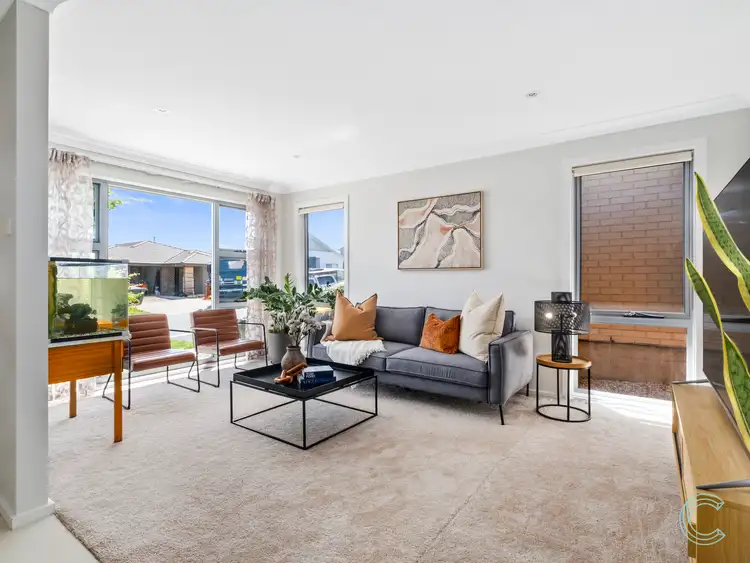
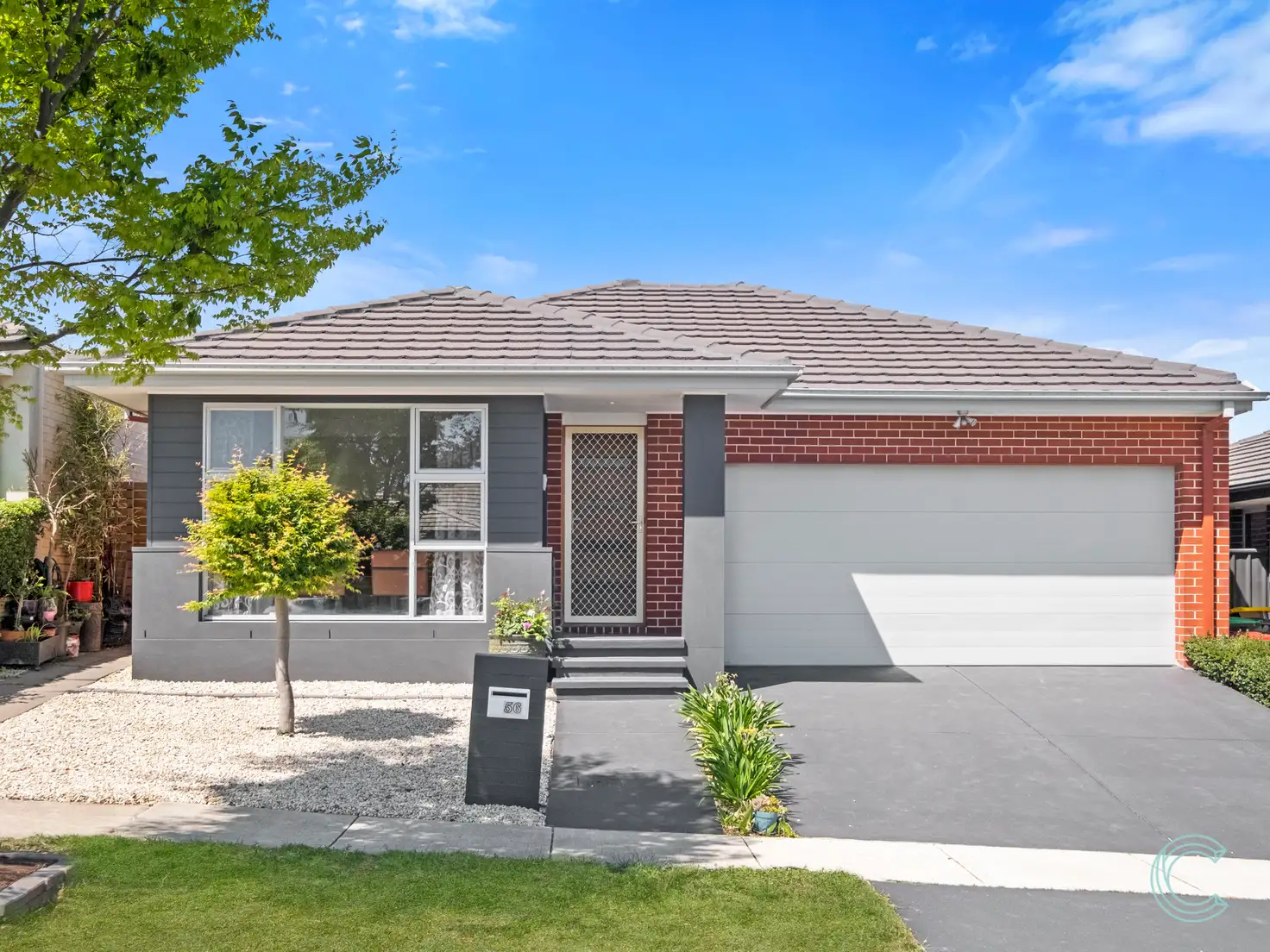


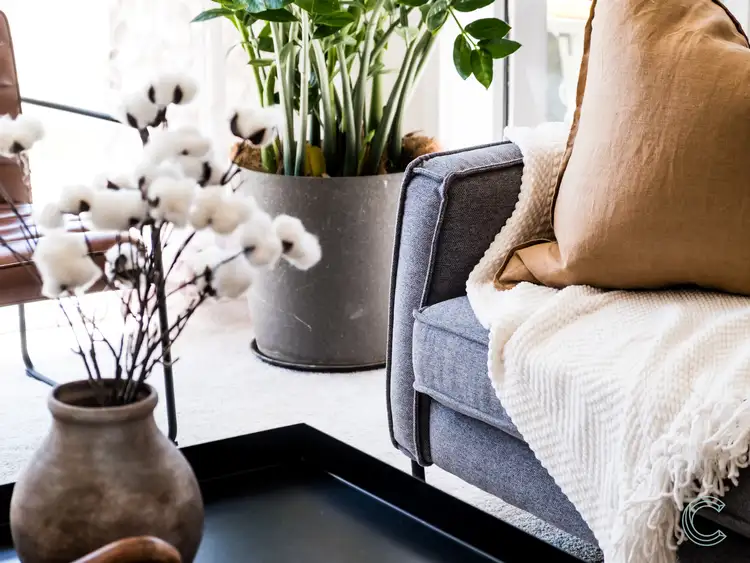
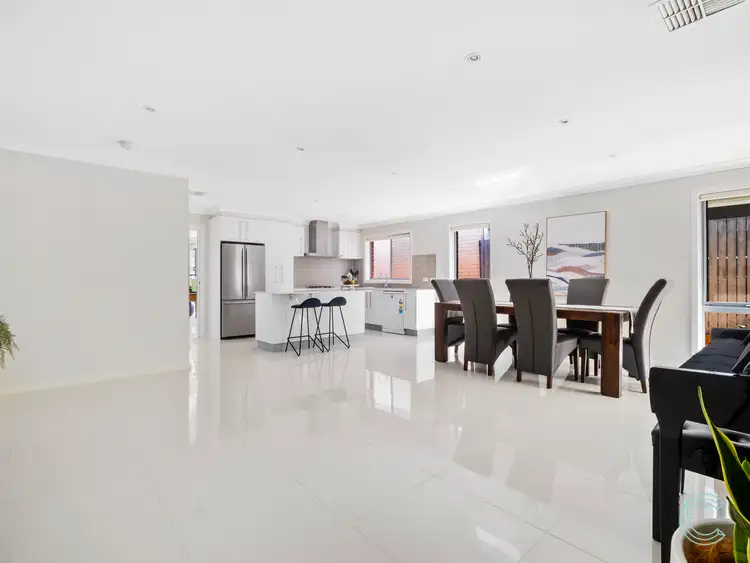
 View more
View more View more
View more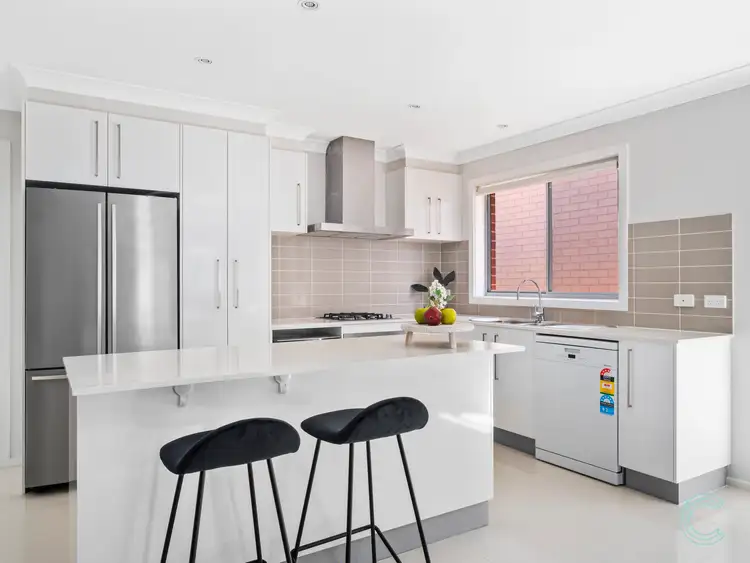 View more
View more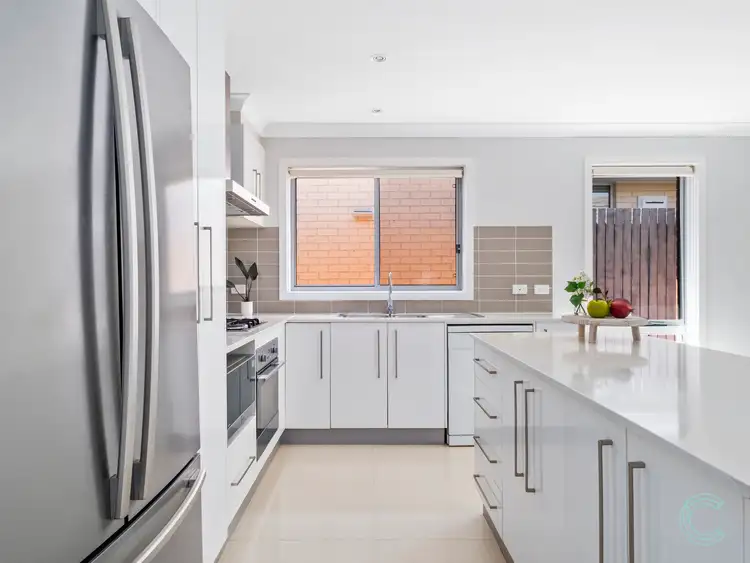 View more
View more
