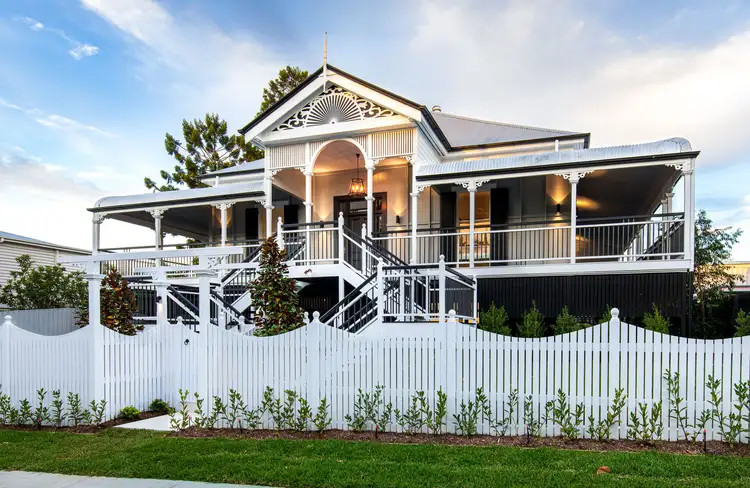'TREVALLYN' - A LANDMARK 1905 QUEENSLANDER EXQUISITELY RENOVATED AND RESTORED
A landmark residence of exceptional history and character, this grand gabled Queenslander constructed in 1905 has been restored to its original glory. Sitting proud on a generous 1,001sqm allotment, every element of this exquisite home has undergone a sensational renovation designed by national award-winning architect Joe Adsett. Built by award winning builders Kerdic.
Located in one of Brisbane's most prestigious streets, the charming abode originally fronted Honour Avenue and has been turned and restored with a commanding position on esteemed Victoria Avenue.
Retaining a wealth of period detail, the residence has been infused with cutting-edge technology, including a home automation system for security, home access lighting and air-conditioning. Showcasing restored Black Japan timber floorboards, soaring ceilings, VJ walls and double-hung windows, the interiors retain all the charm of yesteryear.
Stepping through the entryway boasting a chandelier and original front door, the wide hallway opens effortlessly into the expansive living and dining area. Wrapped in glass walls to invite the outdoors in and capture views across the exquisite entertaining area, this living zone creates an oasis of impeccable character and style.
Flowing into the flawlessly adorned designer kitchen, this culinary haven seamlessly blends modern appointments into the traditional surrounds. Equipped with an array of Smeg appliances (pyrolytic oven, combi-steam oven, induction cooktop, extractor range hood, coffee maker, integrated dishwasher, microwave), a stunning waterfall island and a butler's pantry composed of handcrafted Meir tapware and Calacatta European stone, the kitchen exudes a sense of opulent elegance.
A lavish and palatial retreat, the grand master suite reveals a secret door leading to the bespoke walk-in robe boasting a desk with three compartments featuring a mirror and LED lighting. Complete with a luxurious ensuite, this bathroom reveals a double shower and a William Holland Brass bathtub imported from the UK with a brass tap and telephone handle.
Additional Property Features:
- A further three bedrooms upstairs with built-in robes, including one with an ensuite
- Four exquisite bathrooms and a guest powder room adorned with Italian wall tiles, handcrafted tapware by Meir and Calacatta European stone vanities
- Downstairs hosts a fully functional space featuring a living area, second kitchen, fifth bedroom and a bathroom - the perfect retreat for those seeking their own space
- Expansive entertainer's deck fusing traditional timber and modern glass balustrading
- Outdoor kitchen adorned with Calacatta stone and a Beefeater built-in gas BBQ
- Private 10m swimming pool with a water feature and imported Japanese blue mosaic tiles
- Formal lounge/media room unveiling a restored fireplace and Calacatta TV cabinetry
- A beautiful library or home study adorned with a custom-made 5m bookshelf and ladder to match the restored Black Japan timber floorboards
- Wine cellar boasting a Baumatic dual zone wine cooler, sensor lighting and a tasting area
- Mudroom with a chute to the downstairs laundry featuring Quantum Quartz benchtops
- Four undercover car parks with smart-wired garage doors and two visitor car spaces
- Smart-wired Daikin reverse cycle ducted three-phase air-conditioning
- 8 thermal camera with colour monitor and intercom system
- Immaculately landscaped grounds with an irrigation system and built-in garden lighting
A landmark residence, this home will surpass even the most discerning of expectations.








 View more
View more View more
View more View more
View more View more
View more
