Price Undisclosed
4 Bed • 3 Bath • 4 Car • 404m²
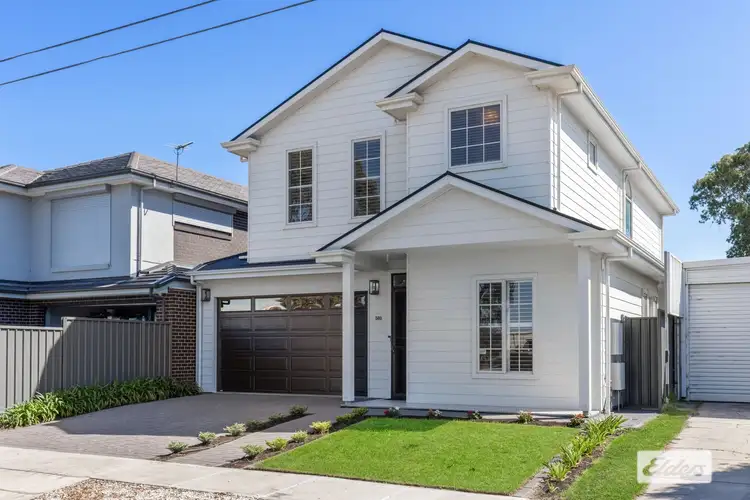
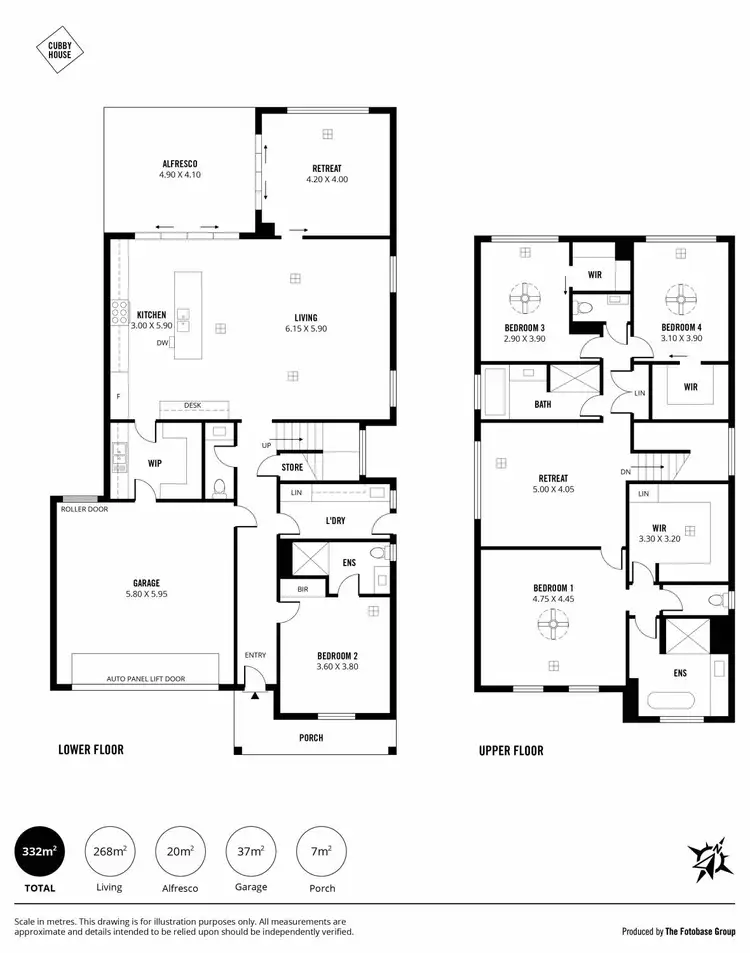
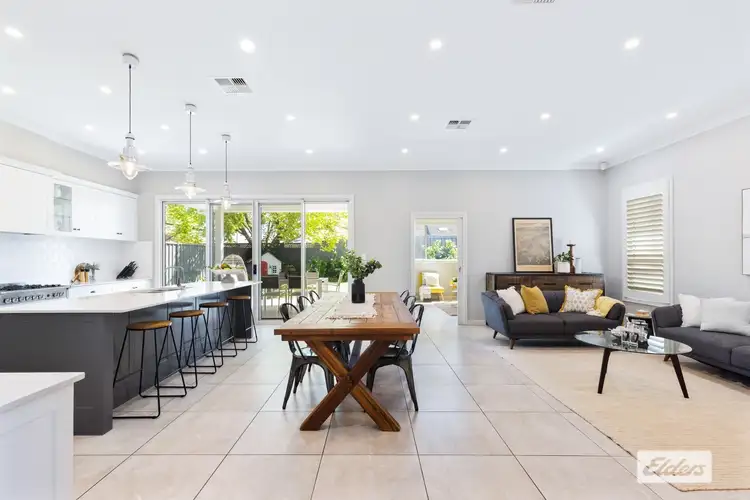
+24
Sold
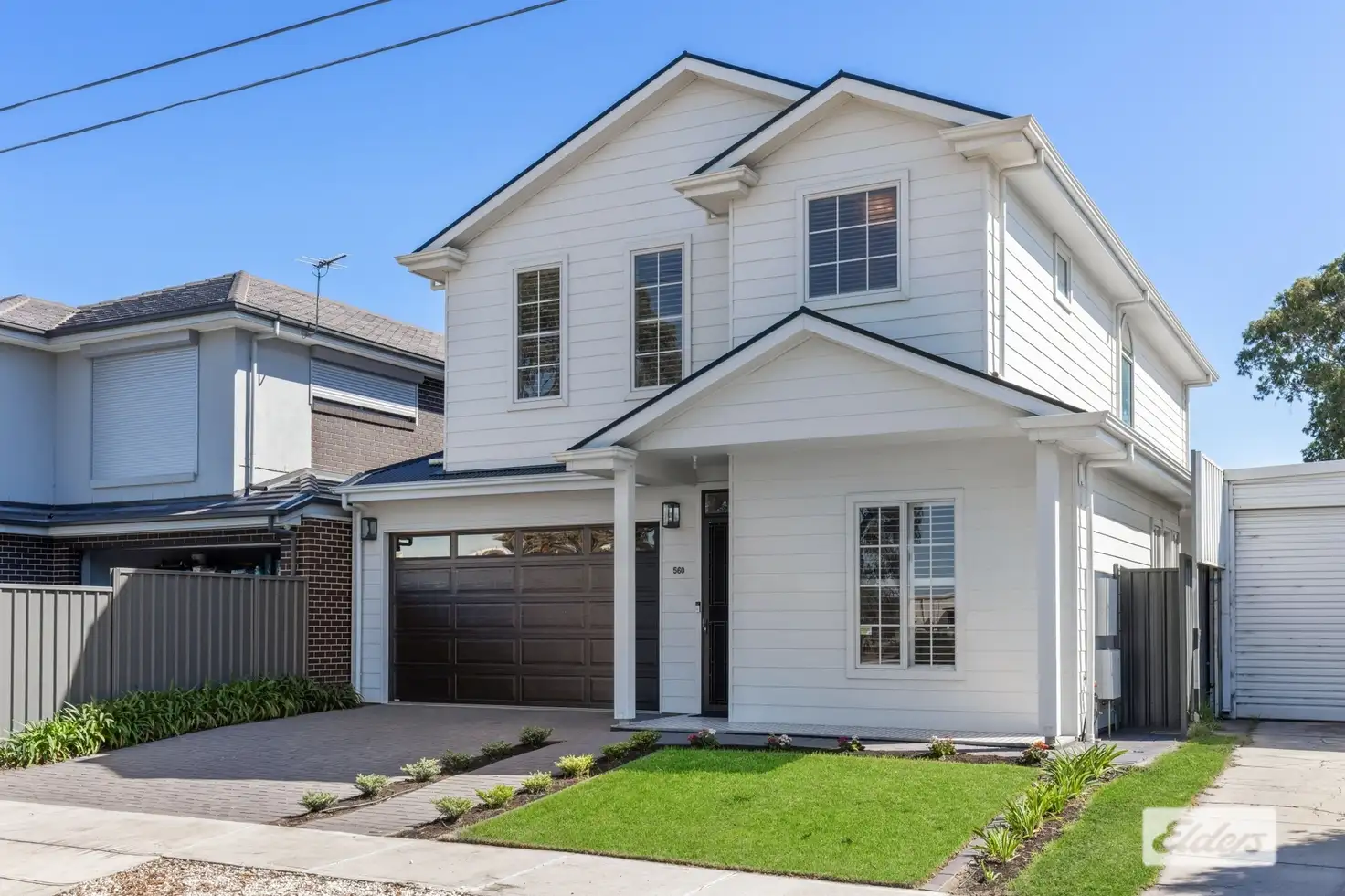


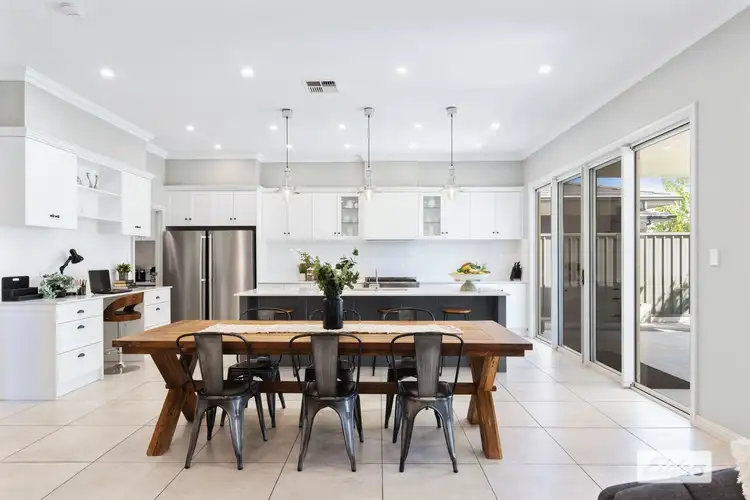
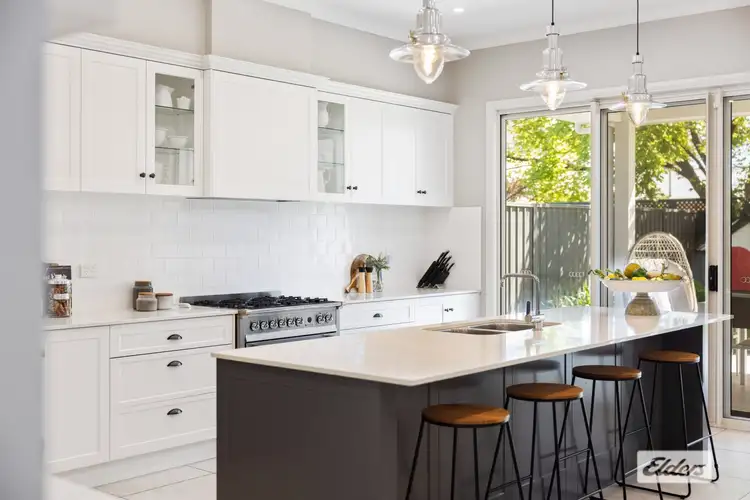
+22
Sold
560 Sir Donald Bradman Drive, Lockleys SA 5032
Copy address
Price Undisclosed
- 4Bed
- 3Bath
- 4 Car
- 404m²
House Sold on Mon 2 May, 2022
What's around Sir Donald Bradman Drive
House description
“A MODERN CLASSIC FOR EXCEPTIONAL FAMILY LIVING!”
Property features
Building details
Area: 305m²
Land details
Area: 404m²
Property video
Can't inspect the property in person? See what's inside in the video tour.
Interactive media & resources
What's around Sir Donald Bradman Drive
 View more
View more View more
View more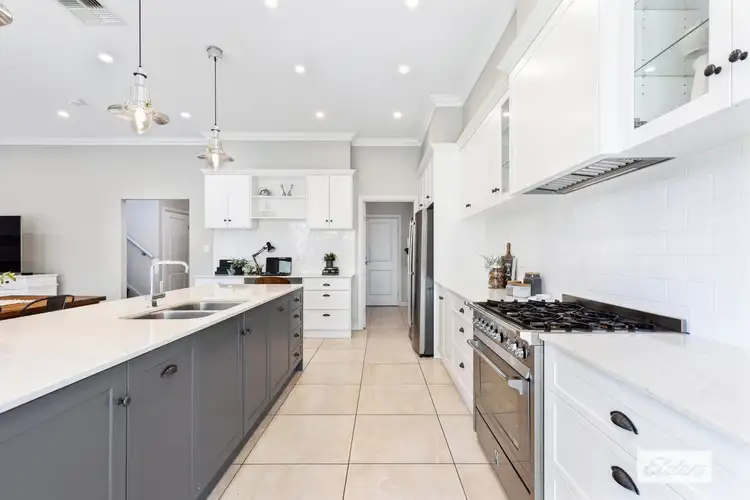 View more
View more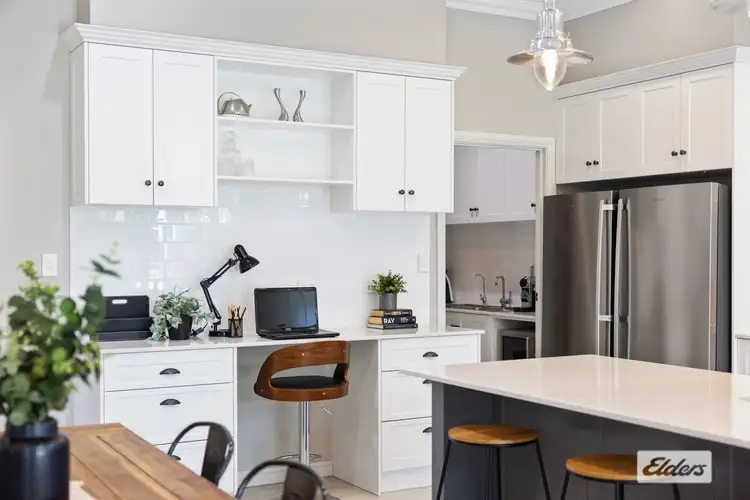 View more
View moreContact the real estate agent

Andrew Hodge
Elders Real Estate Glenelg
0Not yet rated
Send an enquiry
This property has been sold
But you can still contact the agent560 Sir Donald Bradman Drive, Lockleys SA 5032
Nearby schools in and around Lockleys, SA
Top reviews by locals of Lockleys, SA 5032
Discover what it's like to live in Lockleys before you inspect or move.
Discussions in Lockleys, SA
Wondering what the latest hot topics are in Lockleys, South Australia?
Similar Houses for sale in Lockleys, SA 5032
Properties for sale in nearby suburbs
Report Listing
