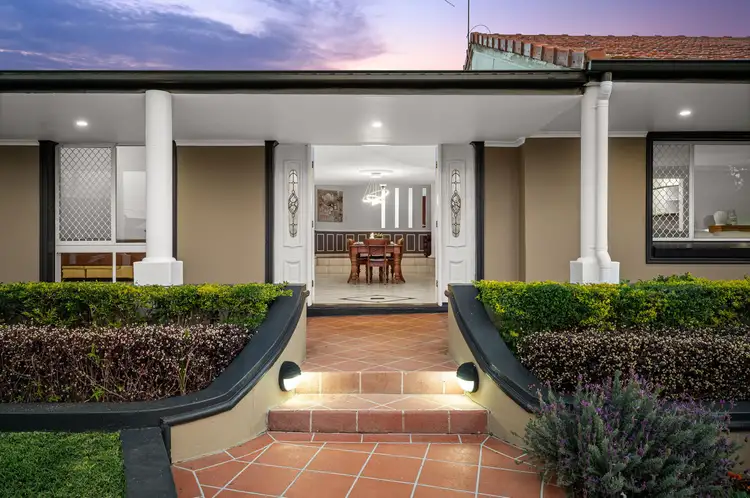On a sprawling allotment of over 1,500m2, this residence stands in a league of its' own in the Rochedale South market.
Tastefully designed to delight families' that love to entertain, this will become the cornerstone to your families' treasured memories for many years to come.
Paired with owners who are motivated to start their next chapter, this home must be sold on, or before Auction Day. Interest is welcome from all serious buyers - if you have been looking for the home that will enrich your life with fun, charm, and convenience, this opportunity is not to be missed!
On arrival, an electric-powered gate opens to reveal your private sanctuary. Positioned to capture the ultimate in lifestyle, this residence simultaneously captures a sense of serenity heightened by the illustrious outlook over 40 acres of manicured bushland.
Curved pavements punctuated with a striking water fountain welcomes you, and a commanding façade beckons you inside, where the perfect family home is waiting to be discovered…
Three separate living areas of vast proportions promise to make everyday living extraordinary, and entertaining, unforgettable.
A rumpus room with vaulted ceilings is illuminated by soft, natural light by day, and dazzling LED lights by night. It comes complete with a swanky built-in bar, with topped with lustrous stone.
This flows onto a grand dining area, where enjoying a meal with those nearest and dearest will enjoy the wholesome backdrop it commands.
A slightly-elevated nook lends itself to a variety of uses - a music-area for those who love to enrich their gatherings with rhythm, a quiet spot for intimate conversations, or space to relish in a moment of solitude.
Stemming from here, the gourmet kitchen anchors the lounge area, designed to cater to more relaxed occasions.
A seamless fusion between indoor and outdoor living invigorates the lounge area, seamlessly transitioning onto an enclosed alfresco area through quality French doors…
Stone benchtops, and a built-in bar fridge complete the outdoor kitchen, where a gas top cooking allows you to prepare meals in the sunshine. With a mesmerising outlook, this is the perfect venue to enjoy a cheese platter with guests!
The second outdoor entertaining area will make this summer sparkle with excitement. A second outdoor kitchenette boasts a breakfast bar, storage space - even a built-in chess board! A spacious alfresco overlooking the salt-water pool promises quintessential outdoor living.
Each of the bedrooms are laced throughout the floorplan in a thoughtful manner, with built-in robes, plush carpets, and cooling features.
Channelling a lavish vibe reminiscent of a luxurious hotel, the parents' retreat hosts the added luxury of a lounge area, a fusion between indoor and outdoor living, and a sprawling ensuite complete with a spa bath with jets, shower, and his-and-hers vanity.
Features Include:
• Spacious, dedicated laundry
• The fifth bedroom can be used as a study, with proposed access to exterior to accommodate a home business
• Split-system air-conditioning
• Recently-painted interior
• Fully fenced and gated
All information contained herein is gathered from sources we consider to be reliable. However we can not guarantee or give any warranty about the information provided and interested parties should rely solely on their own enquiries.








 View more
View more View more
View more View more
View more View more
View more
