Low $2Ms
4 Bed • 2 Bath • 6 Car • 309m²
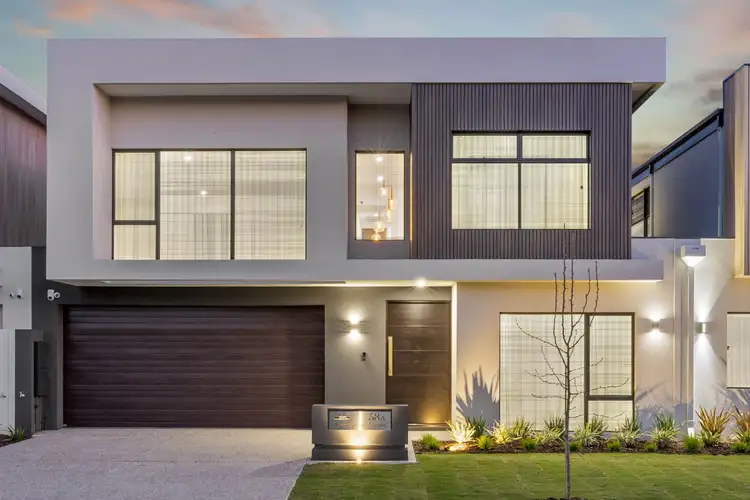
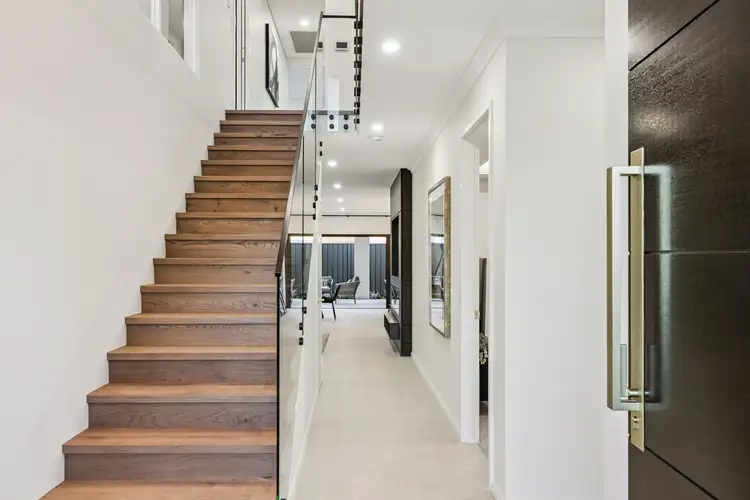
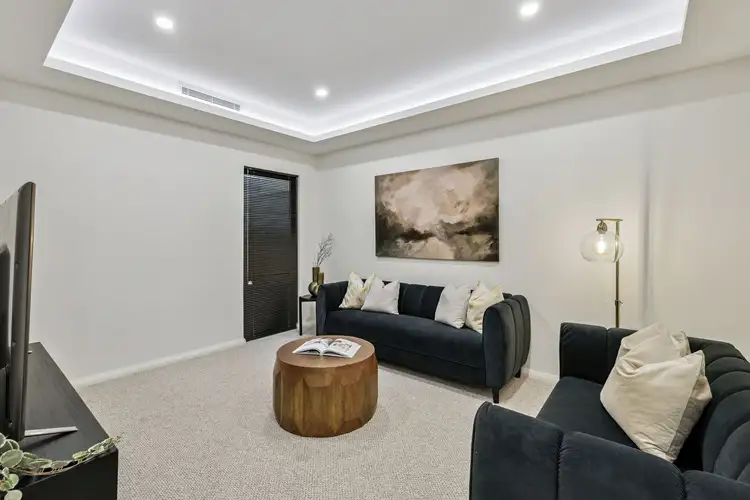
+30
Under Offer
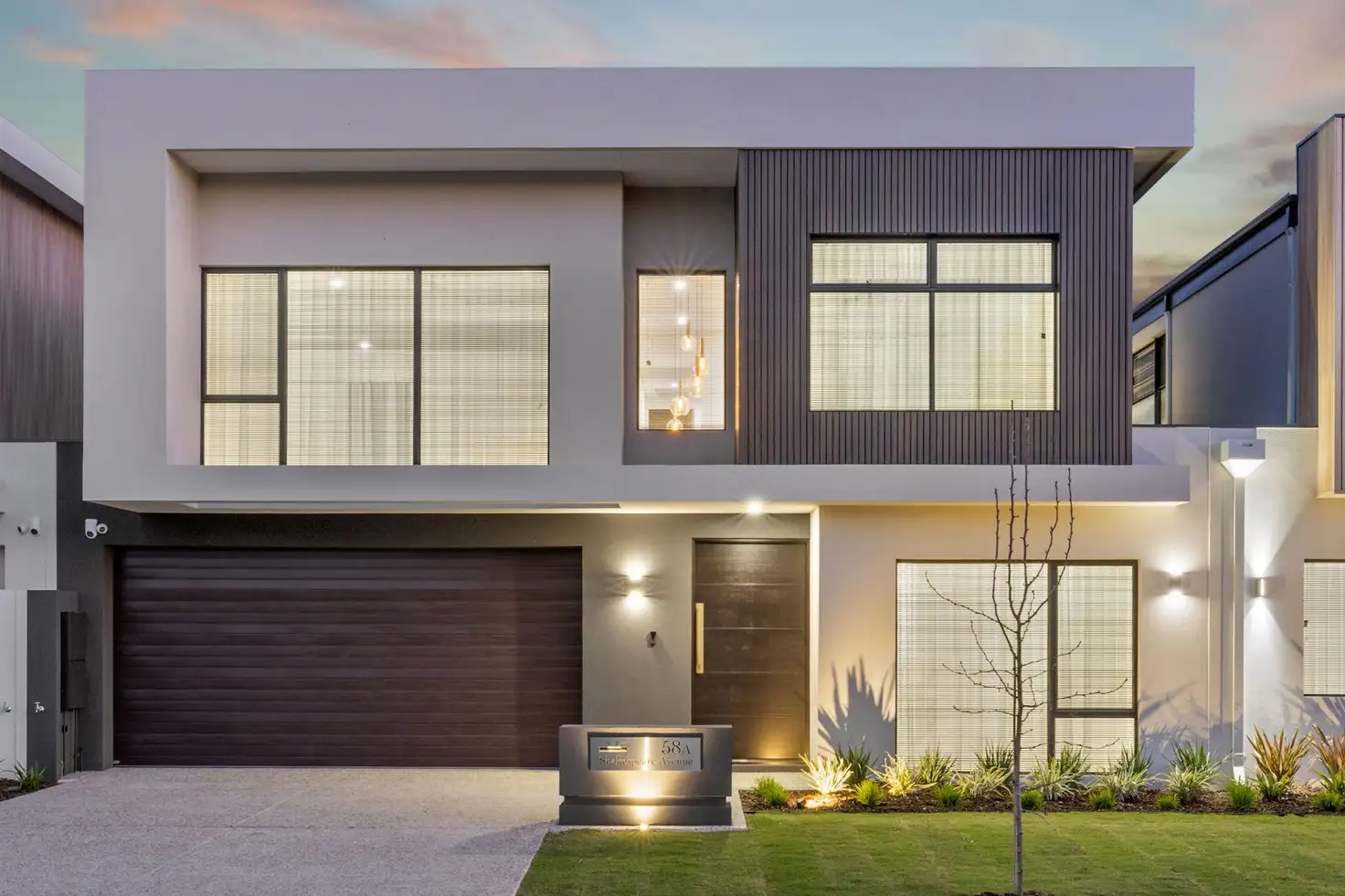


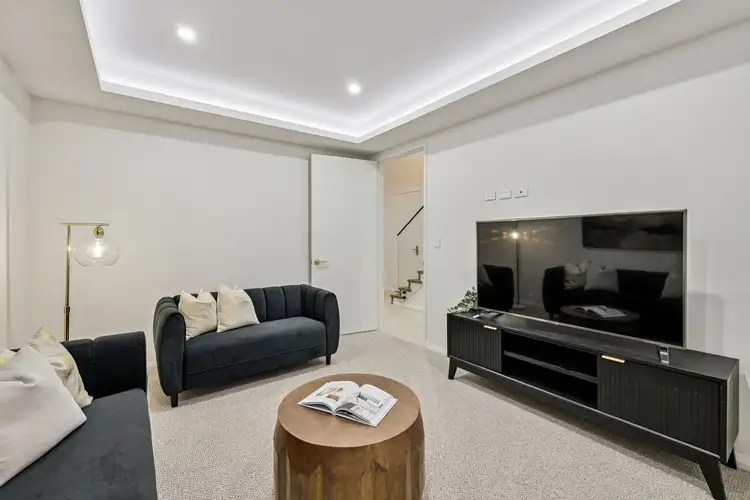
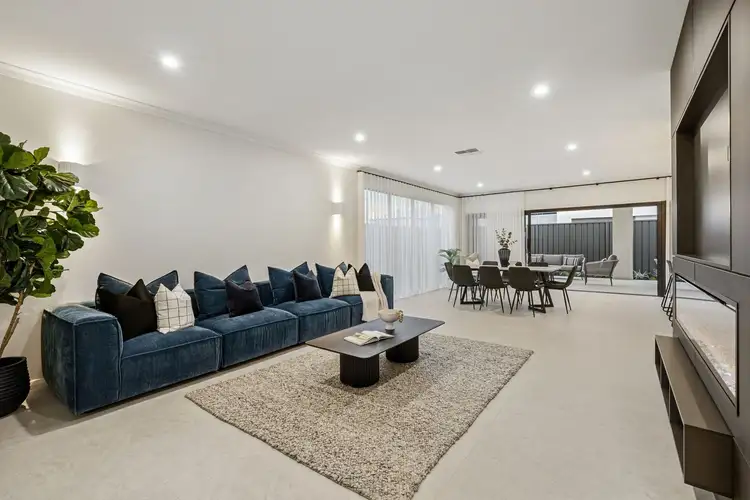
+28
Under Offer
56A Shakespeare Avenue, Yokine WA 6060
Copy address
Low $2Ms
- 4Bed
- 2Bath
- 6 Car
- 309m²
House under offer58 days on Homely
What's around Shakespeare Avenue
House description
“SHEER OPULENCE – Modern Luxury Living at its best!”
Property features
Other features
0, reverseCycleAirConMunicipality
City of StirlingBuilding details
Area: 347m²
Land details
Area: 309m²
Property video
Can't inspect the property in person? See what's inside in the video tour.
What's around Shakespeare Avenue
Inspection times
Contact the agent
To request an inspection
 View more
View more View more
View more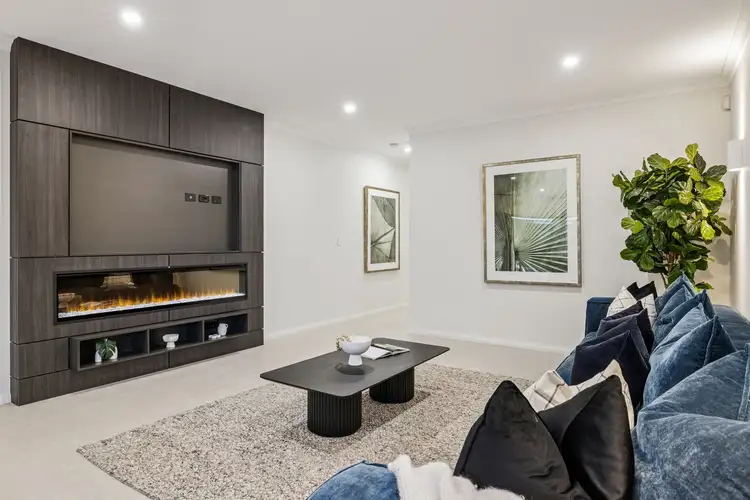 View more
View more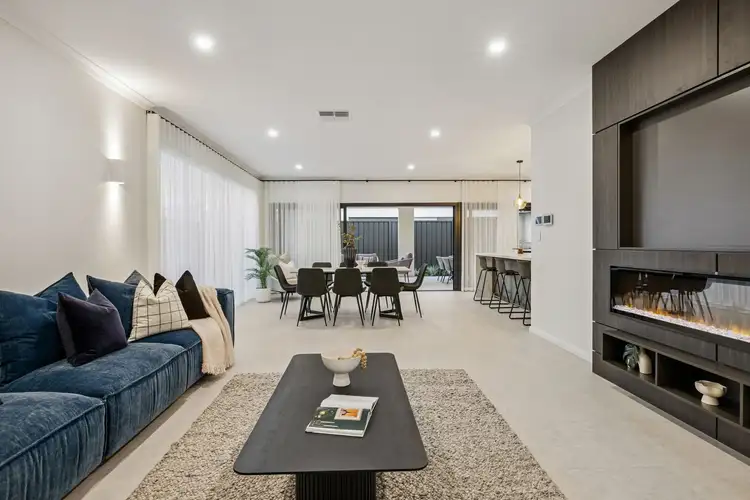 View more
View moreContact the real estate agent

Frank Bonannella
Bonafide Realty
0Not yet rated
Send an enquiry
56A Shakespeare Avenue, Yokine WA 6060
Nearby schools in and around Yokine, WA
Top reviews by locals of Yokine, WA 6060
Discover what it's like to live in Yokine before you inspect or move.
Discussions in Yokine, WA
Wondering what the latest hot topics are in Yokine, Western Australia?
Similar Houses for sale in Yokine, WA 6060
Properties for sale in nearby suburbs
Report Listing
