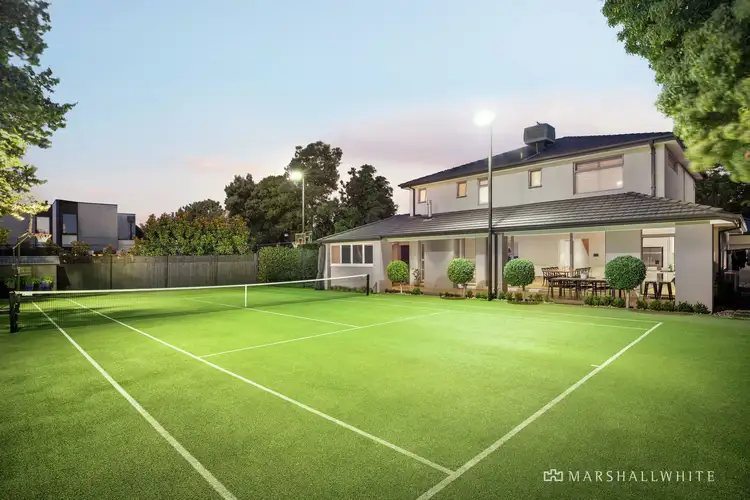Epitomising the utmost in aspirational resort-style Bayside living, an impressive spread of sporting, leisure and entertainment amenities elevate the status of this luxuriously appointed five-bedroom family domain to 'dream home'.
Set on an exceptional landholding with immaculately curated landscape-designed grounds, the custom-built double-storey home's outstanding lifestyle offerings are immediately apparent on entry. An oversized front door reveals a stunning entry with a direct line of sight towards the full-size north/south mod-grass tennis court, which also serves as a soccer pitch, basketball practice court and expansive play/party area. From the main open plan living and culinary zone, floor-to-ceiling sliding glass doors provide seamless access to the wraparound undercover alfresco terrace, with a servery window, built-in bar and games area adding to the entertainment amenity, further complemented with an in-ground Olympic-sized trampoline and the fully tiled solar/gas heated swimming pool and spa set in bluestone surrounds. Back inside, Tasmanian oak flooring, a sculptural central staircase and designer pendant lighting make a bold style statement, accentuated with soaring ceilings, expansive living spaces, and an intuitive layout offering flexible, dual-zone living with options for master suites on both levels. The well-equipped gourmet kitchen and adjoining butler's pantry are perfect for grand-scale entertaining and include two dishwashers and a central stone island bench/breakfast bar. An exceptional custom fit-out is evident throughout, with glossy 2-pack joinery and an abundance of carefully considered storage and cabinetry, including built-in hampers, drying racks and a laundry chute in the luxe laundry/mud room, a pristine double remote-operated garage with built-in cupboards, under-stair storage, a comms cupboard, and a concealed outdoor services zone.
Additional features include intercom entry, security alarm, hydronic heating, heated towel rails, evaporative cooling, split system heating/cooling, gas log fireplace, ducted vacuum and pure wool carpets. Located in the prized blue-chip Brighton Golf Course and Dendy Park precinct, the fabulous family-friendly location is just a short walk to St Leonards and Haileybury College, Hampton Street cafes, Were Street Village and within easy reach of Brighton Beach, train stations and Church Street shopping.








 View more
View more View more
View more View more
View more View more
View more
