Marvin Wong and Arena Property Agents is proud to present this magnificent Ormeau Hills property is without doubt, the pick of the entire suburb. Offering unprecedented luxury set on 7.5 acres (approx.) landscaped grounds sprawling over 2 separate residences, 2 large sheds and your own fresh water reservoir dam.
Architecturally designed to the highest standards, no expense has been spared in the unparalleled design that merges the very best of entertainment with opulent living, overlooking tranquil greenery and ducks over still water.
Set in one of the most private settings, far from prying eyes, is surely the most rare of estates. As you meander through the electric gates, you are greeted with a picturesque setting of a grandiose home set amongst the green backdrop of nature. As they say in Feng Shui, having the hill behind your house and running water in front is most excellent fusion that one can hope for.
Due to the unique abundance of this offering, we will be segmenting this ad to its individual components.
The Grand Residence
Tailor-designed specifically for the landscape, this is one jaw dropping wonder of a home.
Boasting 4 luxurious bedrooms, facilitate this home, while the rest was intended to impress.
• Approximately 700m2 of under roof space
• 6-star double height master room, boasts a full dressing room and an spa bath gazing over the romantic gazebo and lake.
• Lit stairs lead up and over a fish pond before reaching the grand entrance.
• You are greeted with a classic executive office with carefully hand lain timber ornaments punctuating an air of authority.
• For those who enjoys kicking back with a movie, there is a home theatre at your beckon.
• The living is exaggerated with double storey atrium ceilings, with a mezzanine level overseeing the activities below.
• State of the art, kitchen is centrally positioned for family gatherings.
• As you move through the doors, this is where the fun begins. An avant-garde entertainment chamber would be an understatement. With beautiful staged high ceilings, glass louvre wall to floor windows maximizes the views. Slide open the Japanese style Shoji screen and merge two rooms into a full-blown ballroom. Centrally positioned is a full-scale bar to kick off the gatherings.
• Large covered entertainment deck with barbeque facilities
• Full ducted air conditioning as well as sensor-controlled temperature regulating windows.
• Double lock up garage with purpose-built wine cellar
• Underground water tank over 105,000 litres with full pump and full filtration system.
• The list goes on and on and requires an attendance to be able to appreciate all the offerings.
The Secondary Residence – The Duplex
The original dwelling is in fantastic condition and also boasts high ceilings of a more traditional raked roof. Spreading over 350m2, this abode is easily split into a duplex, each with 3 bedrooms, a kitchen, a living and a bathroom. Perfect as guest rooms, a rental, for extended family or even to operate a proper home business away from the main house.
The Workshop Shed
On full concrete slab, fully lit and powered, triple bay shed is perfect for parking cars, machinery, play table tennis or turning into a nice man cave. It is well positioned away from any shade and as such has the full solar power panels on them.
The machine Shed
12mx12, 2 bay shed was once the workshop for wood working and has all the facilities that comes with it. Fully powered on concrete slabs, utilise it as a wood shed or storage, the uses are unlimited.
Extra features
This is where we list an assortment of extra facilities. There is many more not on this list and we would love to explore it with you.
• There is potential for a third house to be build on this block
• Easily facilitates a tennis court or a pool An external shower is already in place.
• 2 septic tanks facilitate each house respectively.
• Water filtration system for each dwelling in place.
• Main entrance fish ponds have its own filter and reticulation system.
• Full alarm and security system in place.
• Auto-remote electric fence with intercom system.
• Full ducted air conditioning, fans and ducted vacuum aid.
• Lock up parking for up to 7 cars or 100 cars on the lawns.
• Kitchen has both electric and gas stoves and walk-in-pantry.
• A pump brings water from the dam to the top of the hill where it will irrigate the gardens flowing down the hill.
• Pine, succulent and bamboo gardens already exist.
• Sound system throughout the main house.
• Outdoor pizza oven
• Beautiful wedding gazebo overlooks the serene fresh water late. It was an actual wedding gazebo and perfect for wedding photos with the picturesque backdrop
• 6kw of solar power recently installed.

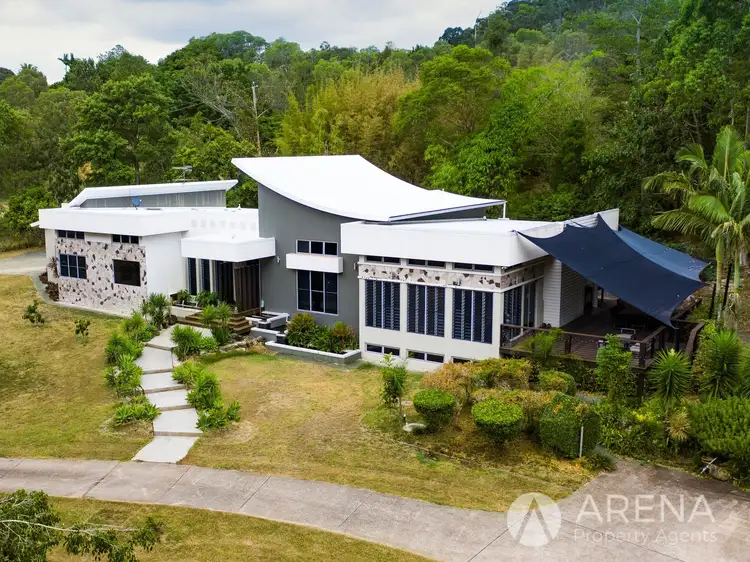
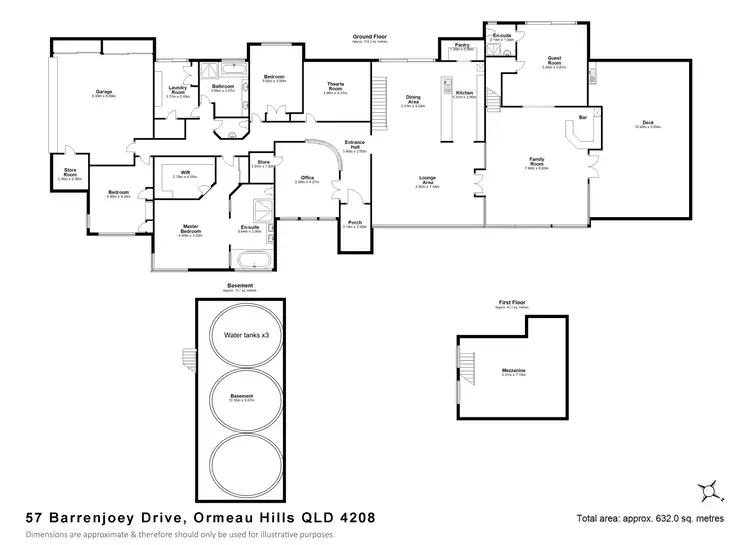
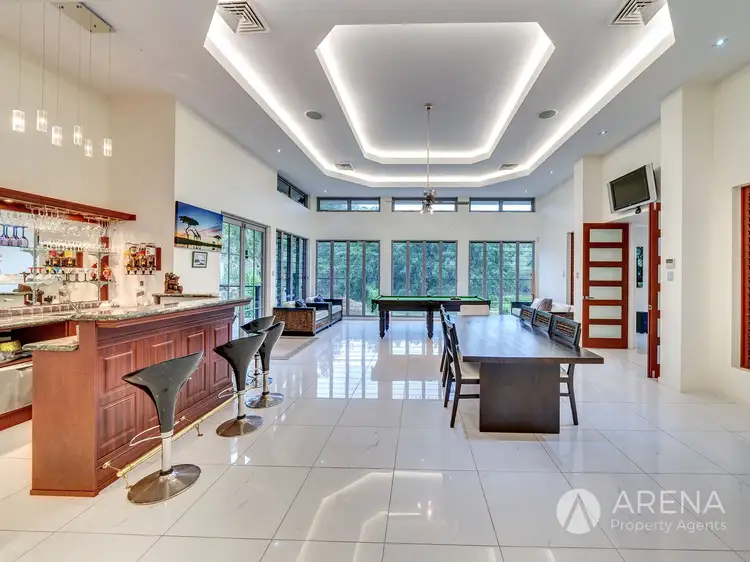
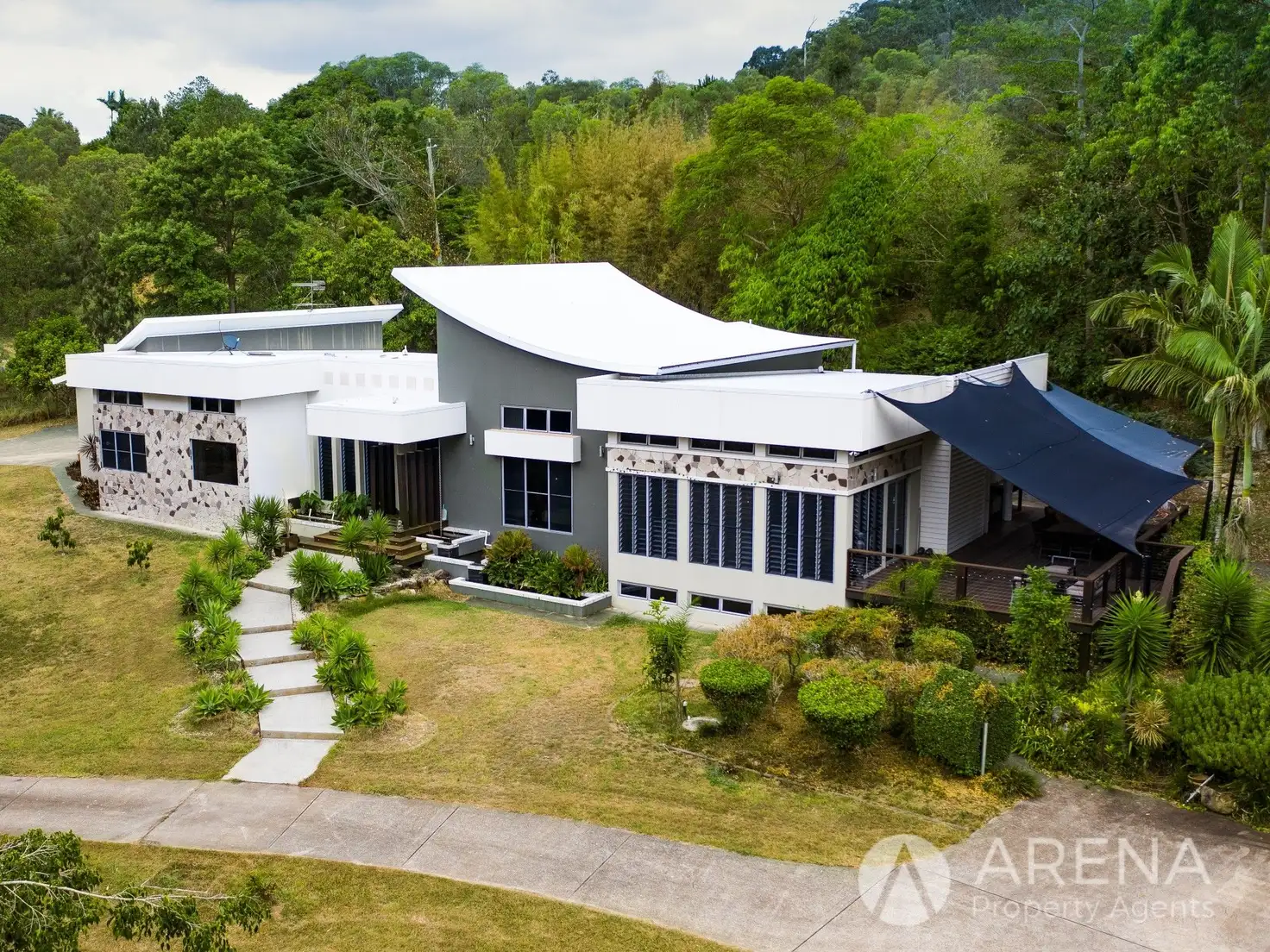


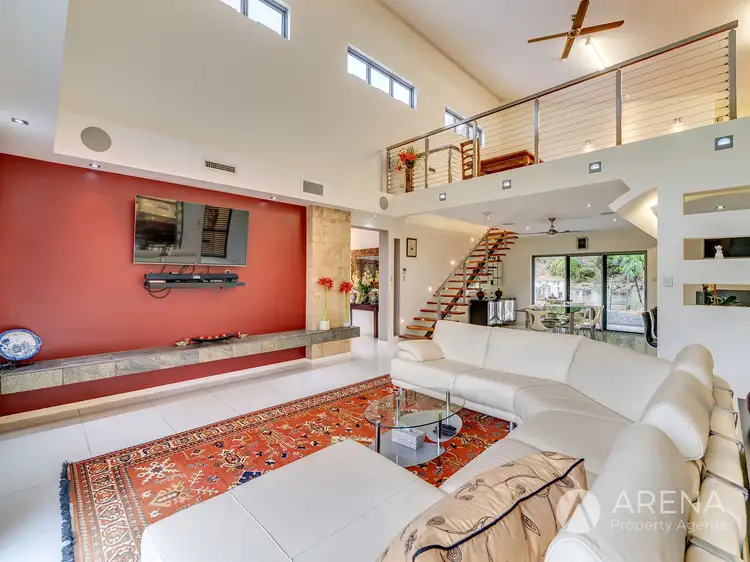
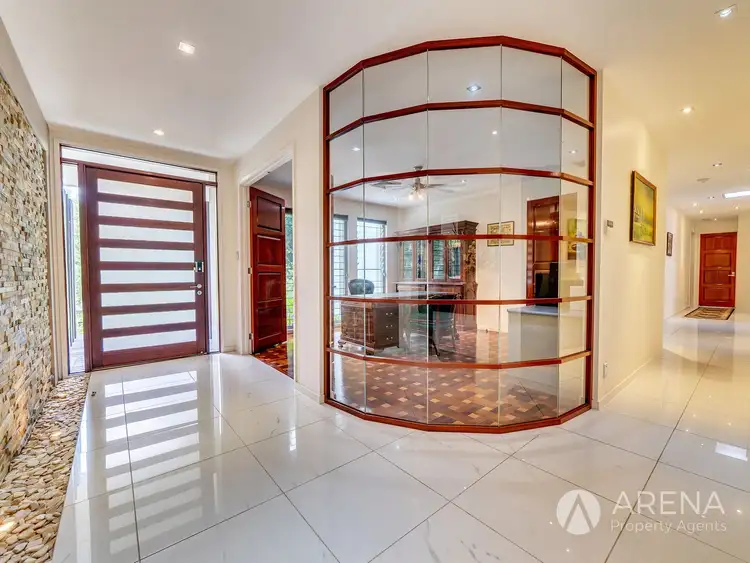
 View more
View more View more
View more View more
View more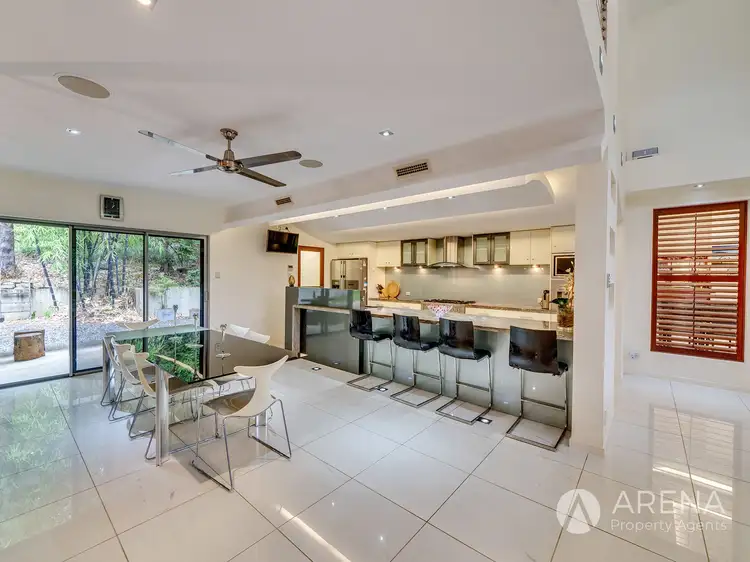 View more
View more

