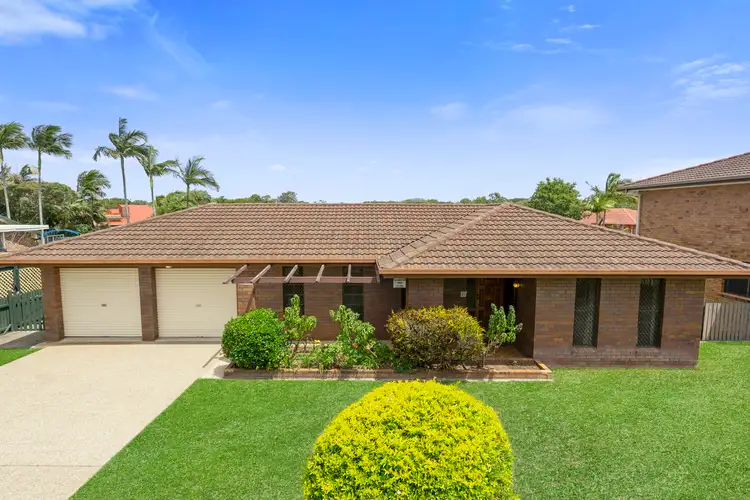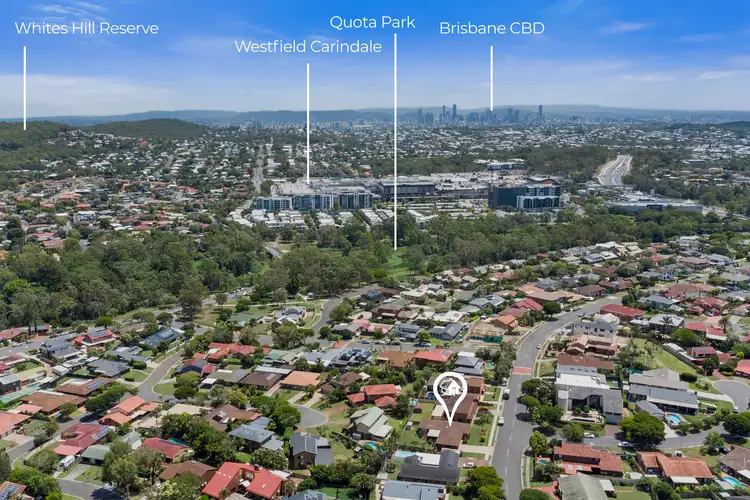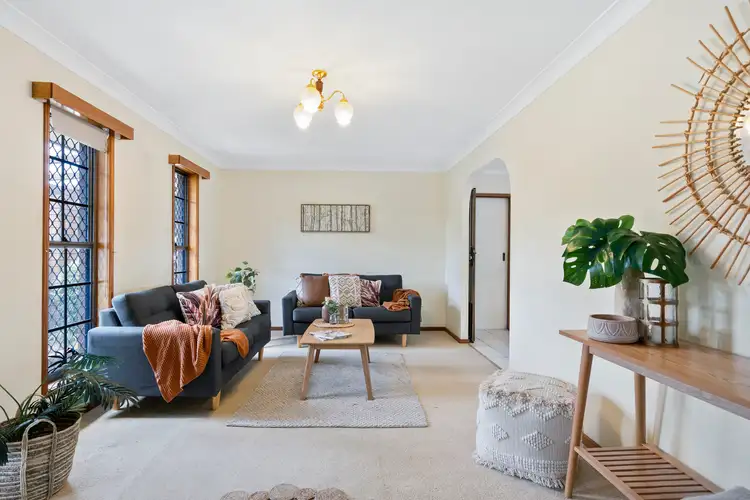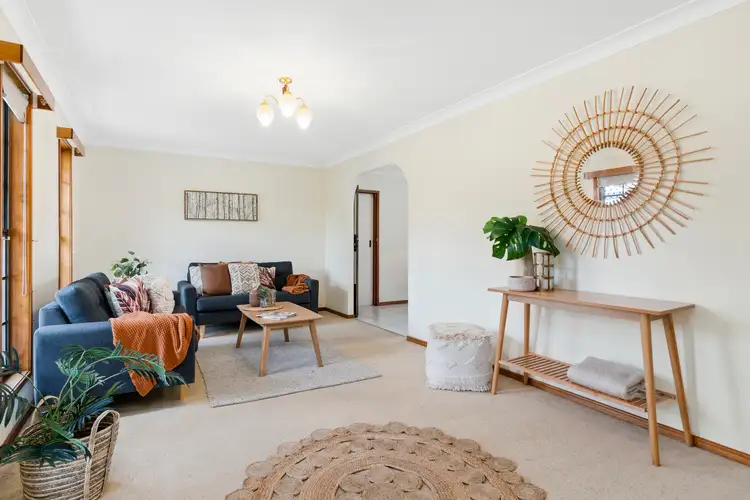“THE PERFECT FOREVER HOME”
ANOTHER ONE SOLD BY ANDREW OOSTENBRINK
This charming home combines traditional warmth and character with free flowing spaces to create an exceptional low set family home. Ripe for renovation and positioned in a popular street filled with beautifully manicured gardens in the ever popular suburb of Carindale, 57 Bridgnorth Street boasts an open plan design, a multitude of relaxation areas and is complemented by a large outdoor area and established gardens. This fabulous property is walking distance to the park, local shops and cafes - making it an enviable lifestyle choice.
Inside reveals so much more than you would expect. The superb layout consists of an open plan lounge room and dining room all beautifully brightened by the natural light and lush outlooks. The centrally located kitchen provides walk through access, offers great bench and cupboard space and a cosy little breakfast nook.
The three bedrooms have been cleverly planned with privacy in mind. The generous master, at the front of the home, features a large WIR and well-sized ensuite. The additional two bedrooms, also generous in size, feature built-ins and are serviced by the main bathroom. The well-designed bathroom features bath and shower and plenty of space for family and guests. Complete with cathedral ceilings and a brilliant additional family room creates the perfect space for the kids to escape or the entire family to enjoy a movie.
Outside, the large paved alfresco space is beautifully framed by landscaped gardens. This gorgeous space is the perfect spot to unwind and entertain guests and is accessible from the dining and family rooms.
The home is completed by a very impressive double garage, that houses the laundry and provides access to the rear yard. Built to legal height, the options are endless to reconfigure this space for a larger family. (S.T.C.A.)
Features at a glance
3 Bedrooms, Master with ensuite
2 Bathrooms
Spacious lounge and dining room
Family room
Well planned kitchen
Internal laundry
Private alfresco entertaining area
682m2 block
Double garage
Belmont State School Catchment
Whites Hill State College Catchment
Fabulous property not been offered for sale in decades. Public transport, bike tracks and parks are only minutes away, and the home is a short drive to popular schools, Westfield Carindale and Garden City shopping centre. Contact Andrew Oostenbrink for more information.

Air Conditioning

Built-in Robes

Ensuites: 1

Living Areas: 2

Pet-Friendly

Secure Parking

Toilets: 2

Water Tank
Area Views, Close to Schools, Close to Shops, Close to Transport
$557.30 Quarterly
Area: 682m²
Frontage: 22m²








 View more
View more View more
View more View more
View more View more
View more
