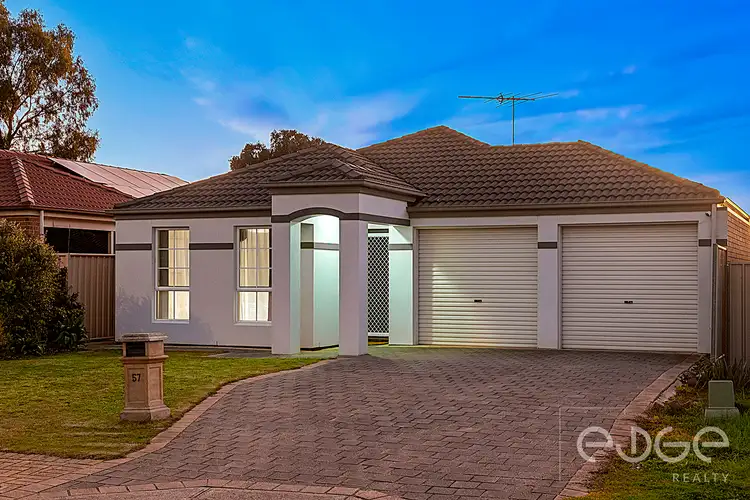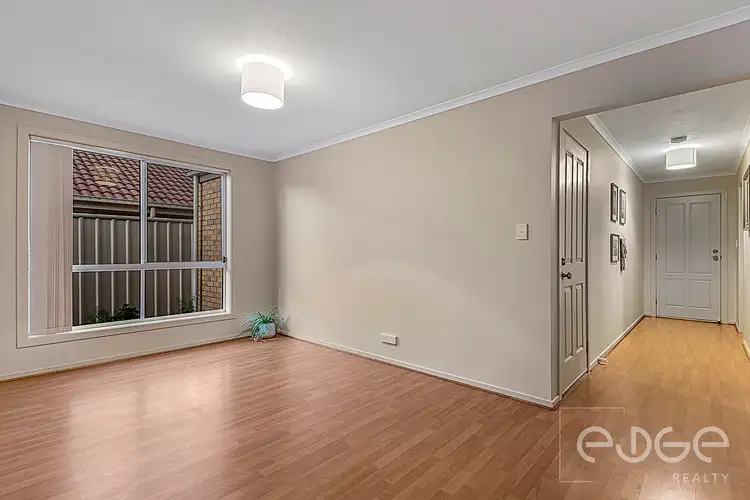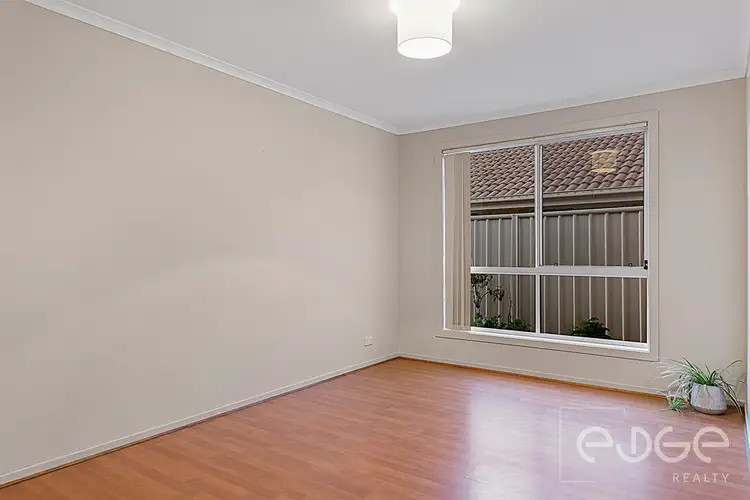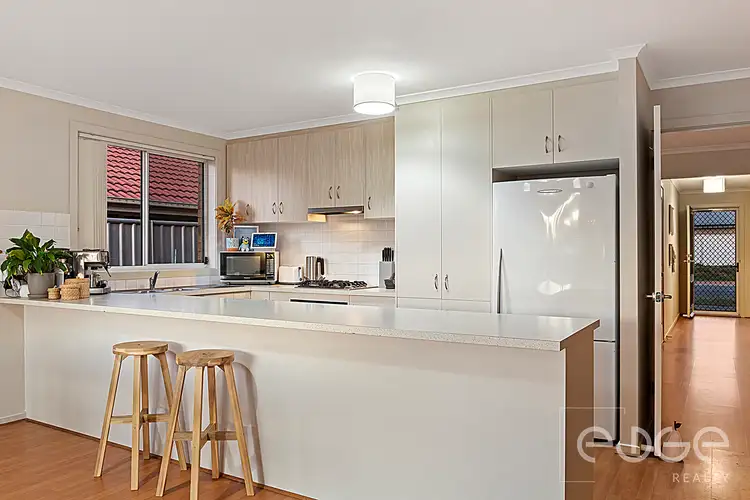$415,000
4 Bed • 2 Bath • 2 Car • 438m²



+26
Sold





+24
Sold
57 Gerald Boulevard, Davoren Park SA 5113
Copy address
$415,000
- 4Bed
- 2Bath
- 2 Car
- 438m²
House Sold on Fri 5 Aug, 2022
What's around Gerald Boulevard
House description
“Designed for Comfortable Modern Living!”
Property features
Building details
Area: 173m²
Land details
Area: 438m²
Frontage: 12.5m²
Interactive media & resources
What's around Gerald Boulevard
 View more
View more View more
View more View more
View more View more
View moreContact the real estate agent

Mike Lao
Edge Realty
0Not yet rated
Send an enquiry
This property has been sold
But you can still contact the agent57 Gerald Boulevard, Davoren Park SA 5113
Nearby schools in and around Davoren Park, SA
Top reviews by locals of Davoren Park, SA 5113
Discover what it's like to live in Davoren Park before you inspect or move.
Discussions in Davoren Park, SA
Wondering what the latest hot topics are in Davoren Park, South Australia?
Similar Houses for sale in Davoren Park, SA 5113
Properties for sale in nearby suburbs
Report Listing
