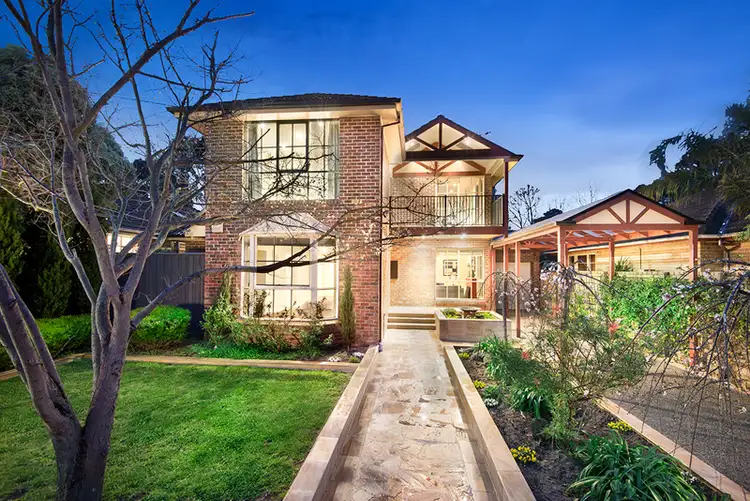Price Undisclosed
5 Bed • 3 Bath • 4 Car • 640m²



+14
Sold





+12
Sold
57 Glencairn Avenue, Brighton East VIC 3187
Copy address
Price Undisclosed
- 5Bed
- 3Bath
- 4 Car
- 640m²
House Sold on Sun 18 Aug, 2019
What's around Glencairn Avenue
House description
“Large Executive Family Home in Highly Desirable and Unique Location: Private Inspection a must.”
Property features
Land details
Area: 640m²
Interactive media & resources
What's around Glencairn Avenue
 View more
View more View more
View more View more
View more View more
View moreContact the real estate agent
Nearby schools in and around Brighton East, VIC
Top reviews by locals of Brighton East, VIC 3187
Discover what it's like to live in Brighton East before you inspect or move.
Discussions in Brighton East, VIC
Wondering what the latest hot topics are in Brighton East, Victoria?
Similar Houses for sale in Brighton East, VIC 3187
Properties for sale in nearby suburbs
Report Listing

