The Roof Real Estate Melton Present this Double story Creek Facing property in highly sought seventh bend estate Weir Views built by Simonds Homes. Welcome to 57 Growth Drive, Weir Views, a Stunning double-Storey home offering breath-taking views of the reserve's natural beauty. With four spacious bedrooms, Three bathrooms, Three toilets, and a Double car garage, this property is a true family sanctuary.
The open-plan layout boasts a formal lounge, a large family living area with a dining space, and an upstairs Theatre room equipped with a 7.1 Dolby surround system and a 100" screen, ideal for movie nights. The expansive master suite is designed with a private balcony overlooking the reserve, a luxurious ensuite, walk-in robes with ample storage, and a dedicated study area. The remaining three bedrooms feature built-in robes for additional convenience.
The kitchen is crafted for both beauty and functionality with a window splash back and an adjoining butler's pantry. Outdoor enthusiasts will appreciate the extended decked alfresco, firepit area, and side fence and rear gate for backyard access. Additional features include:
This Beautiful home is a full turnkey property. meaning there are a plethora of convenient inclusions that make the move to your first house so easy, with nothing for the buyer to do but move in. With many amazing upgrades, such as Reverse cycle Heating & Cooling, Upgraded bathrooms, 40mm stone benchtop in the kitchen, an additional Office space on entrance and wooden flooring throughout, this is an opportunity that you do not want to miss!
Located in the highly regarded Estate Seventh bends in Weir Views you'll have access to a range of amenities including parks, Oval, walking trails, Opalia Shopping center , Cool kids kindergarten , School , Swimming Centre , Medical centre and many more.
Features:
***Entry***
• Modern Façade with cladding
• Designer Double door on Entry
• Balcony
• Fancy Pillar lights
• Tiled Roof
• Beautiful Landscaped with steps
• Extended aggregate driveway
• Fancy Letterbox
• Door bell with camera
• Under Stair Storage and attic space
*** Kitchen***
• Massive Kitchen with fancy lights on the island
• Spacious walk in pantry with extra sink inside
• Premium 20 mm benchtop with waterfall
• Decorative wall in kitchen
• Upgraded 900mm appliances fitted
• Premium range glass splashback to whole kitchen
• Expensive wooden flooring in kitchen
• High quality cabinetry with black & grey combination.
• Oven with gas Cooktop
• Dishwasher
• Overhead Cupboards
****Multiple Living*****
• Separate Dining area
• Separate Living with premium features & Fire Place
• Reverse cycle Cooling with two inverters
• Features Wall with cladding in main living area
• Second Living area on entrance
• Fancy hanging Lights on dining
• Modern Sheer Curtains In lounge & Dining
• Wooden flooring in all the living areas.
***Master's Suite***
• Massive Master Bedroom with feature wall
• Massive Office attached with Master bedroom with Creek view
• Ensuite with Double Vanity & Extended shower
• 40mm Benchtop in ensuite
• Expansive walk-in-rove with Build up drawer & Extra built in storage in roof.
• Modern Sheer curtains
• LED lights throughout
• Upgraded quality carpet in master bedroom
• Beautifully tiled floor-to-ceiling private bathroom
• Niches in shower
• Reverse Cycle Heating & Cooling
***Bedrooms***
• Three Spacious Size Bedrooms with BIR
• Feature wall in second bedroom
• Ducted heating to all bedrooms
• WIR with built in drawers in all the bedrooms
• Upgraded quality carpet in all the rooms
• Modern sheer curtains in all the rooms
• LED in all the room
*** Multiple Bathrooms***
• Extended shower & Separate toilet downstairs for guests
• Central bathroom with Elegant bathtub & Shower
• Single Vanity with 40mm benchtop
• Tiled flooring
• Floor to ceiling Tiled shower
• Large Windows
• Niche in shower
****Common Area***
• High Ceiling
• High designer internal doors
• LED Downlights throughout the house
• Timber flooring to all main living areas
• Quality Sheer curtains in whole house
• Fancy chandelier in main living , Dining & Stairs
**Miscellaneous***
• Feature wall In overall place
• Solar Installed 6kw with 18 panels
• Two Electric fireplaces
• Expensive stairs with carpet
• 40mm Benchtop in Laundry
• Extended Alfresco
• Fully Fenced
• Lots of space for garden beds.
• Covered Alfresco perfect for family get-together
• Fully Landscape front yard with aggregate driveway
• Fully fenced and concreted around the house
• Massive backyard connected with side gate
***Amenities***
Opalia Plaza shopping center -
Newly build primary school
McDonalds
Anytime Fitness Gym
Dosa Hut, Okami, Cheesecake shop & Pizza shop
Weir Views Dental
Petrol station
This pocket within Weir Views is hot, with all the amentias , with McDonalds, the new Opalia Plaza, gyms, restaurants, and so much more already established, and with many new developments on the way, entering the property market in this area would be a very sound decision for any savvy homebuyer who holds high standards in looking for the very best in highly upgraded homes.
If you are looking to purchase this masterpiece call us at early convenience and book your private inspection.
Payal Arora on 0435 821 541 E: [email protected]
Harpreet Mangat on 0416 412 414 E: [email protected]
For a Due Diligence Checklist, please refer to the following link: http://www.consumer.vic.gov.au/duediligencechecklist.
DISCLAIMER: All dimensions provided are approximate. The information given is for general purposes only and does not constitute any representation by the vendor or agent.
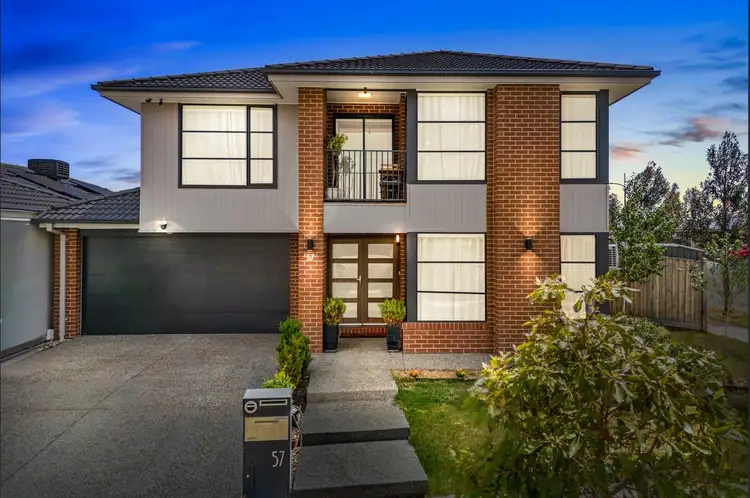
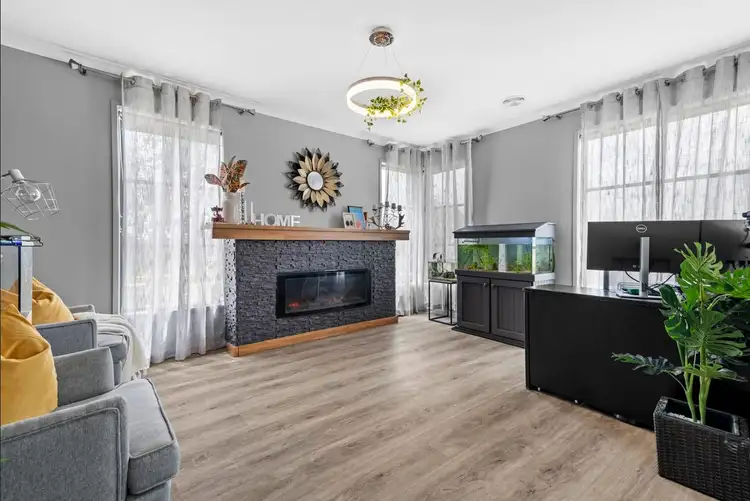
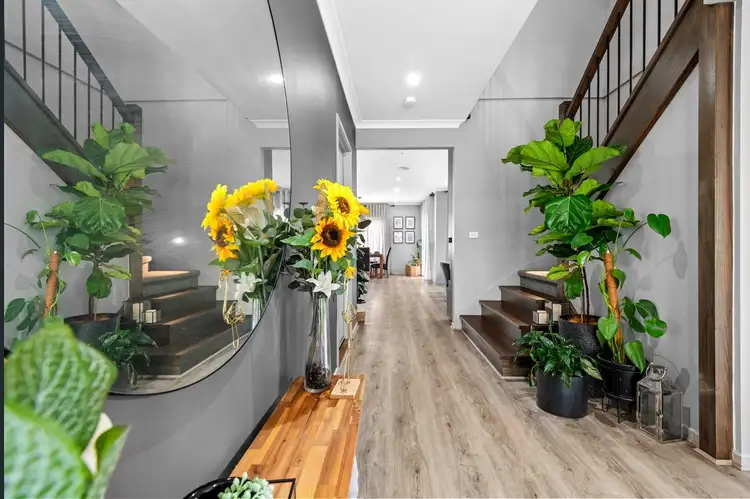
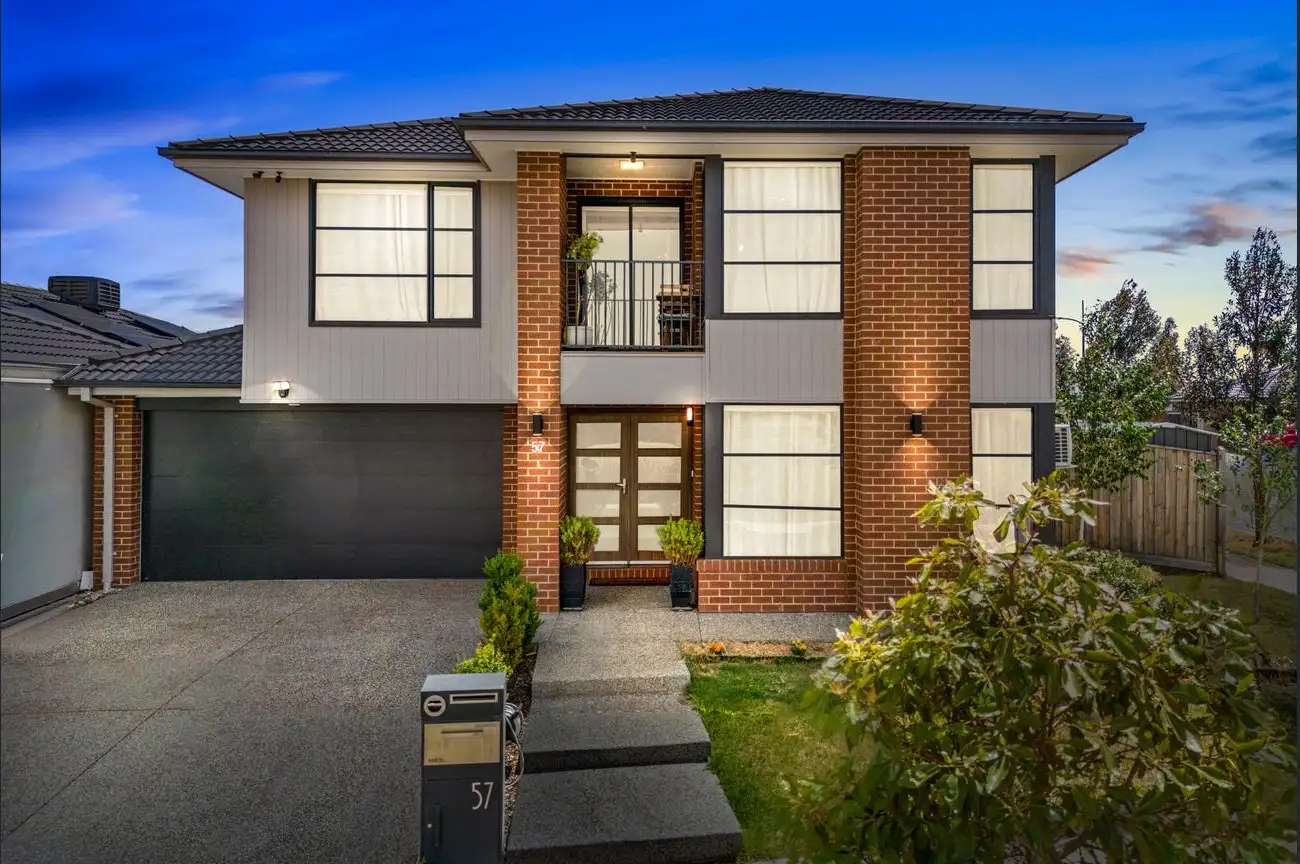


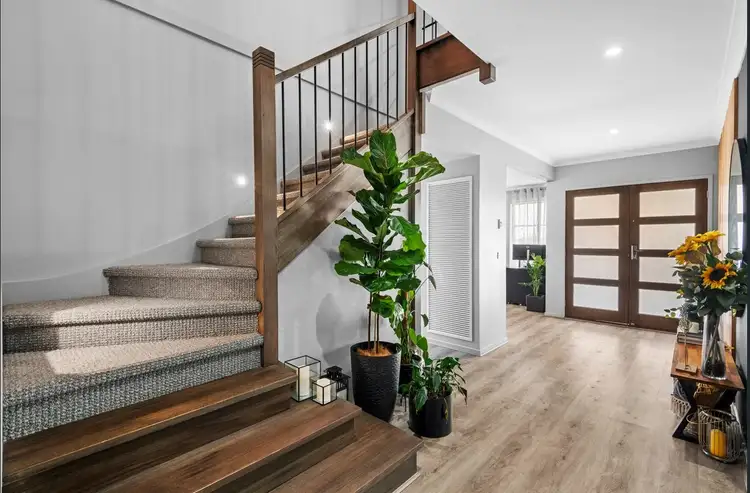
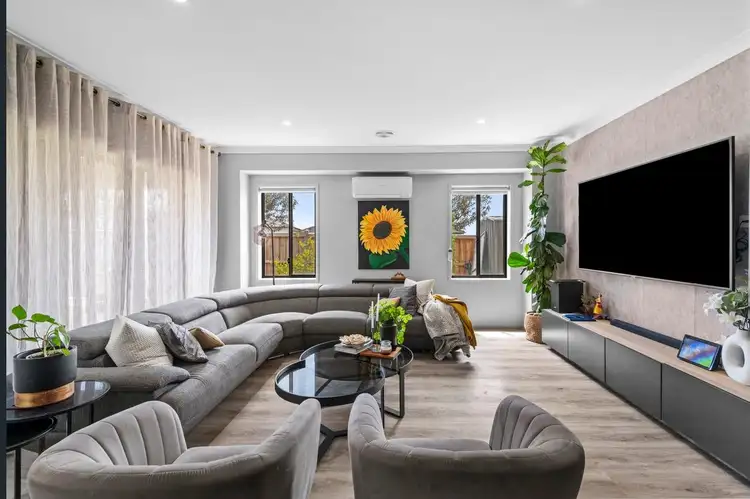
 View more
View more View more
View more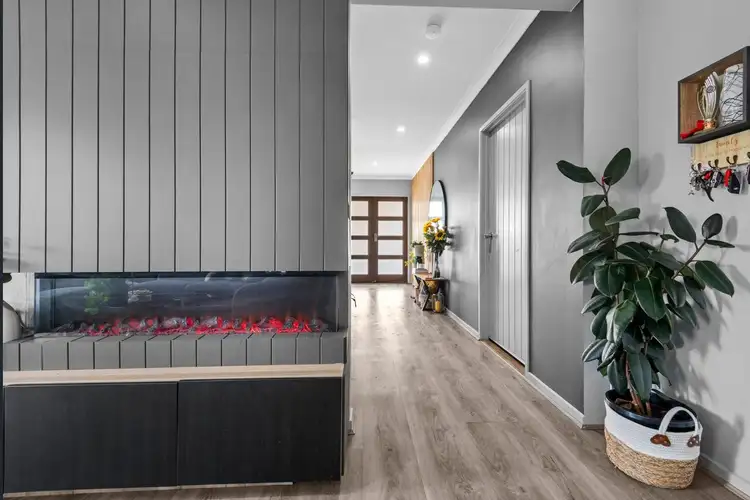 View more
View more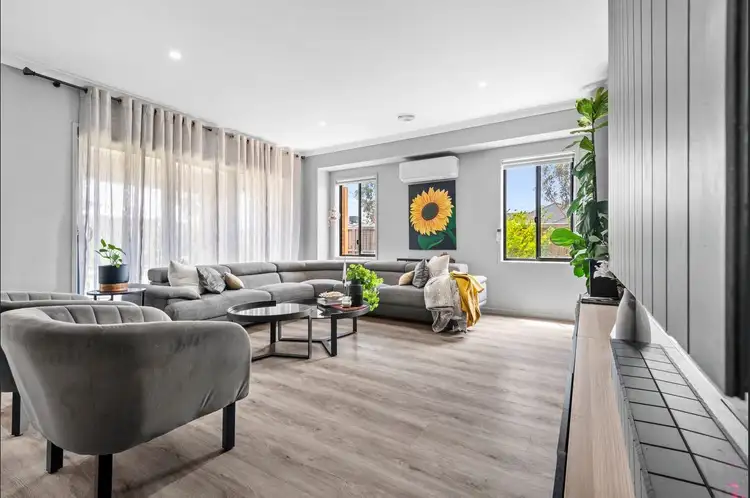 View more
View more
