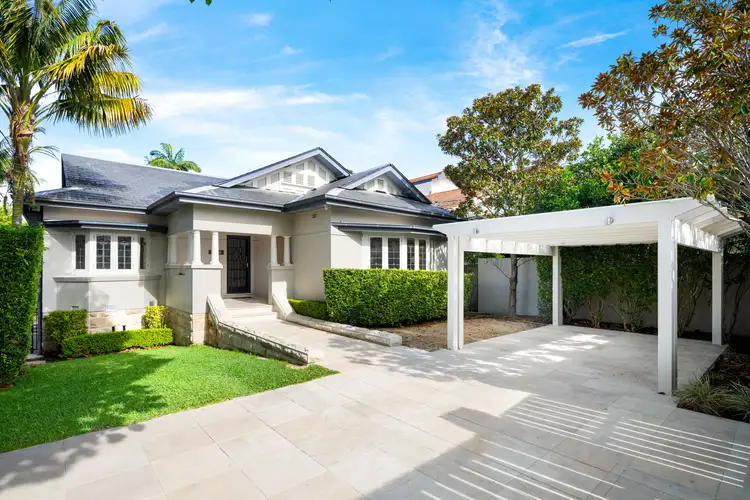Proudly part of the exclusive beachside community of Balmoral, this sophisticated split level family retreat delivers resort style living whilst cleverly filtering in northern light at every opportunity. Privately and securely set just 200 metres from the beachfront, secure a lifestyle purchase like no other in one of Sydney's most sought-after settings.
Combining c1920s elegance with modern innovation, a skylit hallway travels past a strategic internal courtyard with plunge pool style spa. Beautifully detailed with walls of streamlined storage outlining the open-plan concept, floor-to-ceiling louvre windows promote airflow and connection to the internal courtyard and the landscaped backyard. Warmed by a stone framed Jetmaster fireplace, the primary living room enjoys an effortless interplay with the dining space. Spilling outside to the level lawn and glass enclosed family friendly swimming pool through a bank of bi-fold doors, the kitchen and dining also share a strong bond with the great outdoors. Topped in stone, the deluxe kitchen features a Miele steam oven, Miele combi oven, Miele induction cooktop and a 90cm Smeg built-in oven.
Crafted to exceed the needs of modern families, a glass enclosed executive home office looks upon both plunge pool and an internal tropical garden oasis. With direct access to a walk-in storeroom, the office is also versatile as a third living space. Super king sized in its proportions, the master bedroom opens to a walk-in robe and a Carrara marble luxury ensuite. Mirroring the finishes of the ensuite, the primary bathroom also features a freestanding bathtub.
Offering an impressive amount of floor area, a versatile utility room, storeroom, cellar and third bathroom are innovatively set within the sandstone foundations. To be sold with a long list of extras, items of special appeal include ducted reverse cycle air-conditioning, motorised blinds and secure off-street parking for two cars.
Immersed within the natural beauty of beachside living, locals delight in the stroll along the foreshore linking the idyllic rock pools to lookouts, playgrounds, wharves, and swimming baths. Neighboured by some of Mosman's finest real estate, become established within a convenient beachside pocket close to leading schools and the attractions of Mosman Village.
• Protected front porch steps into skylit hallway
• Walls of louvers outline the primary living area
• Floor-to-ceiling joinery around the gas fireplace
• Extra bank of storage servicing kitchen and dining
• Cavity doors open to the dual aspect lounge
• Miele steam and combi ovens, Miele cooktop, 90cm Smeg oven
• Integrated French door Liebherr fridge and freezer
• Northern sun streaming upon the central deck
• Retractable sunshade across plunge pool/spa
• Mosaic tiled family friendly swimming pool
• Level lawns extend from open plan concept
• A wall of bi-folds for seamless in/outdoor flow
• Glass enclosed executive office with storeroom
• Office and kitchen looking upon tropical garden
• Magnificent bay window features in the master
• King size master bedroom with WIR and ensuite
• Oversized double basin in the marble ensuite
• Freestanding bath and Carrara marble tiling
• Third bathroom placed upon the lower level
• Miele appliances in the laundry, guest powder room
• All three carpeted bedrooms with detailed ceilings
• Bedroom two with custom desk and joinery
• Striking leadlight windows, timber floorboards
• Ducted air-conditioning, motorised blinds
• Storerooms and cellaring, utility room downstairs
• Secure off-street parking for up to two cars
• 50m to Queenwood, handy to leading schools
• 200m to The Esplanade cafes and Balmoral Beach
• 650m to Military Rd's boutique shopping scene
*All information contained herein is gathered from sources we consider to be reliable. However we cannot guarantee its accuracy and interested persons should rely on their own enquiries.
For more information or to arrange an inspection, please contact Geoff Smith on 0418 643 923 or Geoff Allan on 0414 426 424 or Vincent Wong on 0411 196 813.








 View more
View more View more
View more View more
View more View more
View more
