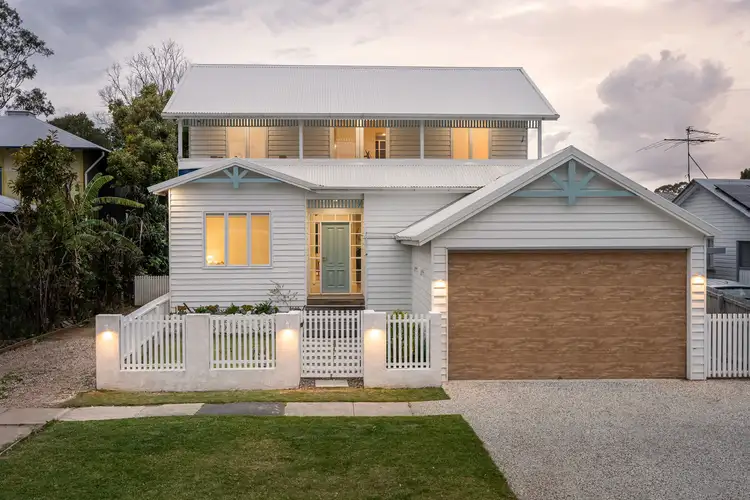Welcome to a home that perfectly balances modern luxury with a touch of timeless character. At its heart lies a quaint cottage that has been carefully preserved and raised, providing a subtle nod to its history. Around it, extensive new construction has transformed the property into a spacious, contemporary residence.
Set on a large 809m² block and offering approximately 300m² under roof, this home provides an abundance of space both inside and out. With sleek modern extensions, a full lower level, and carefully chosen finishes, it offers all the advantages of new construction while retaining a whisper of charm from its origins. Less than 10 minutes from the Shorncliffe foreshore, this property promises both lifestyle and convenience.
As you step inside, the first thing to catch your eye will be the striking European oak floors, flowing seamlessly throughout the home and adding warmth to every room. At the front of the residence, four generously sized bedrooms await, each one fitted with ducted air conditioning and ceiling fans for year-round comfort.
The main bathroom on this level is a true retreat, combining luxury and functionality. Designed with floor-to-ceiling tiles, it features a relaxing freestanding bath, a walk-in waterfall shower, and a spacious layout that feels both indulgent and practical. Adjacent to the bathroom sits a dedicated laundry room, thoughtfully designed with ample hanging and bench space.
Moving further inside, the home opens up to an expansive living area where soaring cathedral ceilings create a sense of grandeur and space. The stunning ceiling design allows for dramatic floor-to-ceiling windows at the rear of the home, flooding the interior with natural light and capturing views of the backyard.
This spectacular zone forms the hub of the home, with the kitchen, living, and dining areas all seamlessly integrated. The kitchen is a dream for entertainers and home cooks alike, boasting an oversized island with breakfast bar seating, a six-burner gas cooktop, extensive storage solutions, and a walk-in pantry. Whether hosting friends or enjoying a quiet evening in, this central area is designed for effortless connection.
Through wide glass sliding doors, the living space extends to a generous back deck, an ideal setting for alfresco dining, summer barbecues, or simply enjoying the peaceful outlook. Elevated above the backyard, this outdoor space offers views of the large, private yard – perfect for children, pets, or future plans such as a pool or granny flat.
Upstairs, the home continues to impress with an additional living space that offers flexible options. Off this space lies the luxurious master suite, designed as a true sanctuary. The master bedroom features a walk-in robe with abundant storage and a beautifully finished ensuite. Complete with double waterfall showers, floor-to-ceiling tiles, and high-end fixtures, the ensuite blends opulence with functionality. This upper level also includes another well-appointed bedroom, ensuring ample accommodation for family and guests alike.
Completing the home is a double lock-up garage, offering secure parking and additional storage.
Key Features:
• European oak floors throughout the main level
• Four good-sized bedrooms on the main level, all with ducted air conditioning and ceiling fans
• Spacious main bathroom with freestanding bath, waterfall shower, and floor-to-ceiling tiles
• Separate laundry room with bench and hanging space
• Expansive open plan living, dining, and kitchen area with cathedral ceiling
• Floor-to-ceiling rear windows for natural light and warmth
• Kitchen with oversized island bench, breakfast bar seating, six-burner gas cooktop, walk-in pantry, and excellent storage
• Large rear deck for entertaining and outdoor dining
• Generous backyard with space for a pool or granny flat
• Upstairs living area offering flexible use
• Master suite with walk-in robe and ensuite featuring double waterfall showers and floor-to-ceiling tiles
• Additional upstairs bedroom
• Double lock-up garage
Location Highlights:
• 550m to Deagon Station
• 1.3km to Deagon Marketplace
• 1.4km to Sandgate District State High School
• 1.9km to Woolworths Sandgate
• 1.9km to Sandgate State School
• 3.5km to Sandgate/Shorncliffe Foreshores
• 3.8km to Sandgate Golf Club
• 4.8km to Nudgee College
• 6km to Brisbane Entertainment Centre
• 16km to Brisbane Airport
• 21km to Brisbane City
The owners are currently completing the final stage of renovations. These works are expected to be finished prior to the close of offers; alternatively, a special condition can be included in the contract to ensure the renovations are fully completed by settlement, protecting the buyer
With its perfect combination of character and contemporary living, and its enviable location close to the Shorncliffe foreshore, this home is an exceptional opportunity to secure a lifestyle as impressive as the property itself. Contact the Johnny & Ly Team today!








 View more
View more View more
View more View more
View more View more
View more
