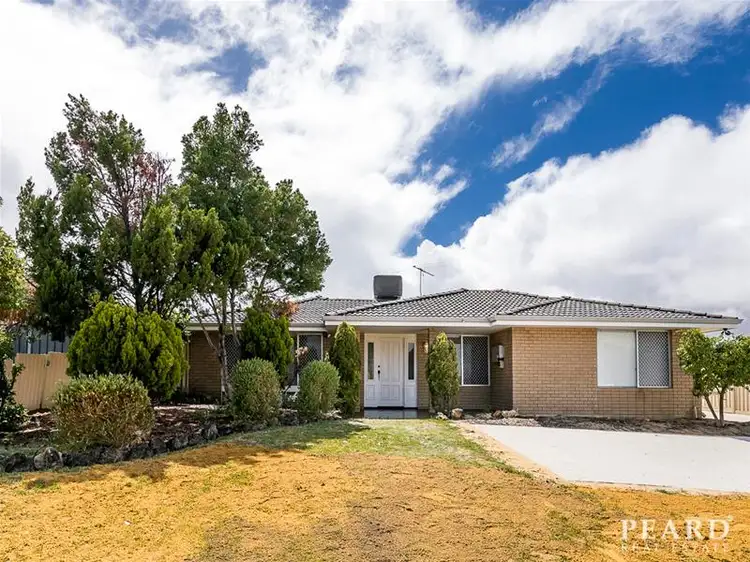Enjoying the bonus of street frontage, this fantastic 3 bedroom 2 bathroom home offers low-maintenance living in a wonderful location just around the corner from both Rannoch Reserve and East Hamersley Primary School.
A carpeted front lounge welcomes you inside off the entry, whilst the neatly-tiled family room seamlessly extends outdoors to a huge rear patio deck for private entertaining. Cafe blinds provide full enclosure and protection from the elements, with a gas bayonet for either a heater of barbecue complemented by a television point, feature "up" lighting and a servery (with bar bench) for easy interaction with the central kitchen and dining area.
The master bedroom is spacious and also carpeted for comfort, featuring a fitted walk-in wardrobe and a private ensuite bathroom with a shower, toilet, vanity, heat lamps and a heated towel rack. A tiled third bedroom is brilliant in its versatility and doubles as a home office due to its own separate side access, along with built-in robes. Set this floor plan up any which you way like.
WHAT'S INSIDE:
3 bedrooms, 2 bathrooms
Ceiling fans to both the lounge and family rooms, as well as the master bedroom and 3rd bedroom/office
Tiled kitchen/dining area with a gas bayonet, stylish light fittings, tiled splashbacks, Fisher and Paykel gas-cooktop and sliding-exhaust appliances, an Electrolux oven, a sleek white Euromaid dishwasher, a powered microwave nook and a corner storage pantry
Tiled 2nd bedroom
Fully-tiled main family bathroom with a bubbling spa bath, a showerhead, twin vanities, heat lamps, a heated towel rack and stylish modern light fittings
Tiled laundry with over-head and under-bench storage, plus access on to the back deck
Separate fully-tiled 2nd toilet
WHAT'S OUTSIDE:
Stunning rear outdoor patio-entertaining deck
Two front driveway parking spaces
New Colorbond fencing
Garden shed
Side-access gate
SPECIAL FEATURES:
Solid brick-and-tile construction
Linen press
Cloak cupboard off entry
1.5kW solar power-panel system
Ducted-evaporative air-conditioning
Security doors and screens
Skirting boards
Gas hot-water system
421sqm (approx.) street-front block, with a new dwelling behind it
Bus stops are only minutes away - as are other public-transport options at Warwick Train Station, whilst a very close proximity to Warwick Senior High School, Warwick Grove Shopping Centre, Reid Highway, the freeway and other major arteries for flawless access to both the coast and city should not be underestimated. This is "position perfect" as far as desirable lock-up-and-leave lifestyles go!
Please contact RODNEY VINES on 0417 917 640 for further details.









 View more
View more View more
View more View more
View more View more
View more

