Price Undisclosed
3 Bed • 2 Bath • 2 Car • 771m²
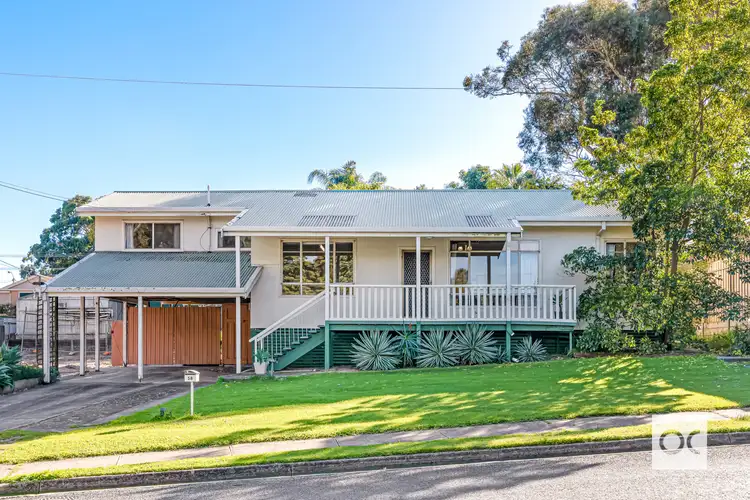
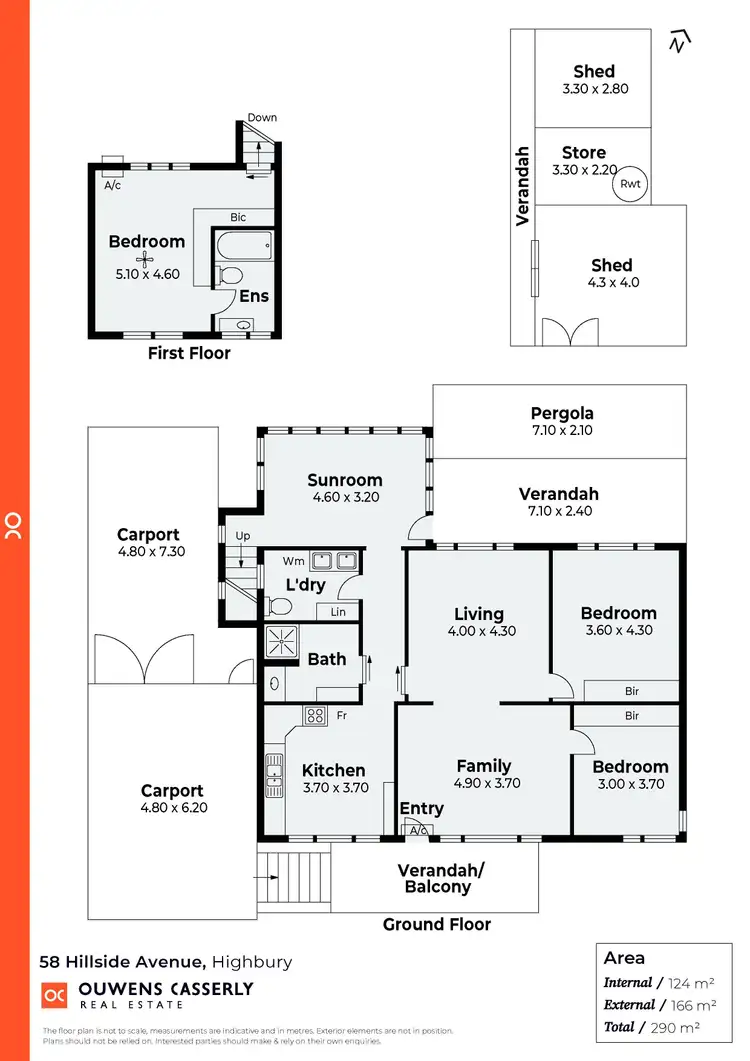
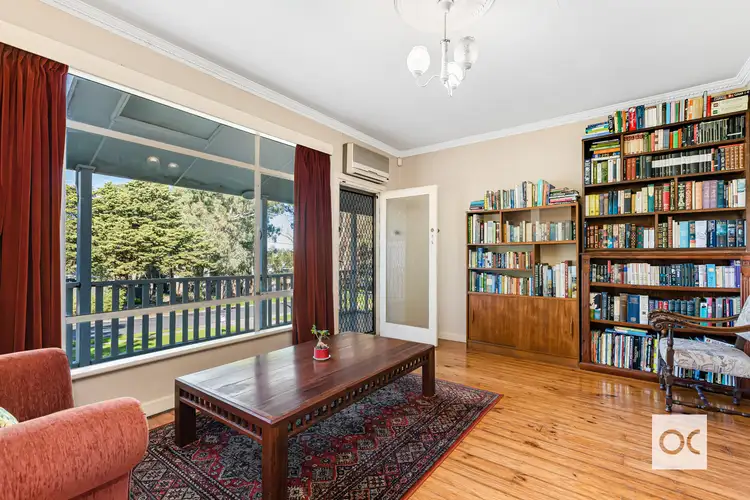
+12
Sold
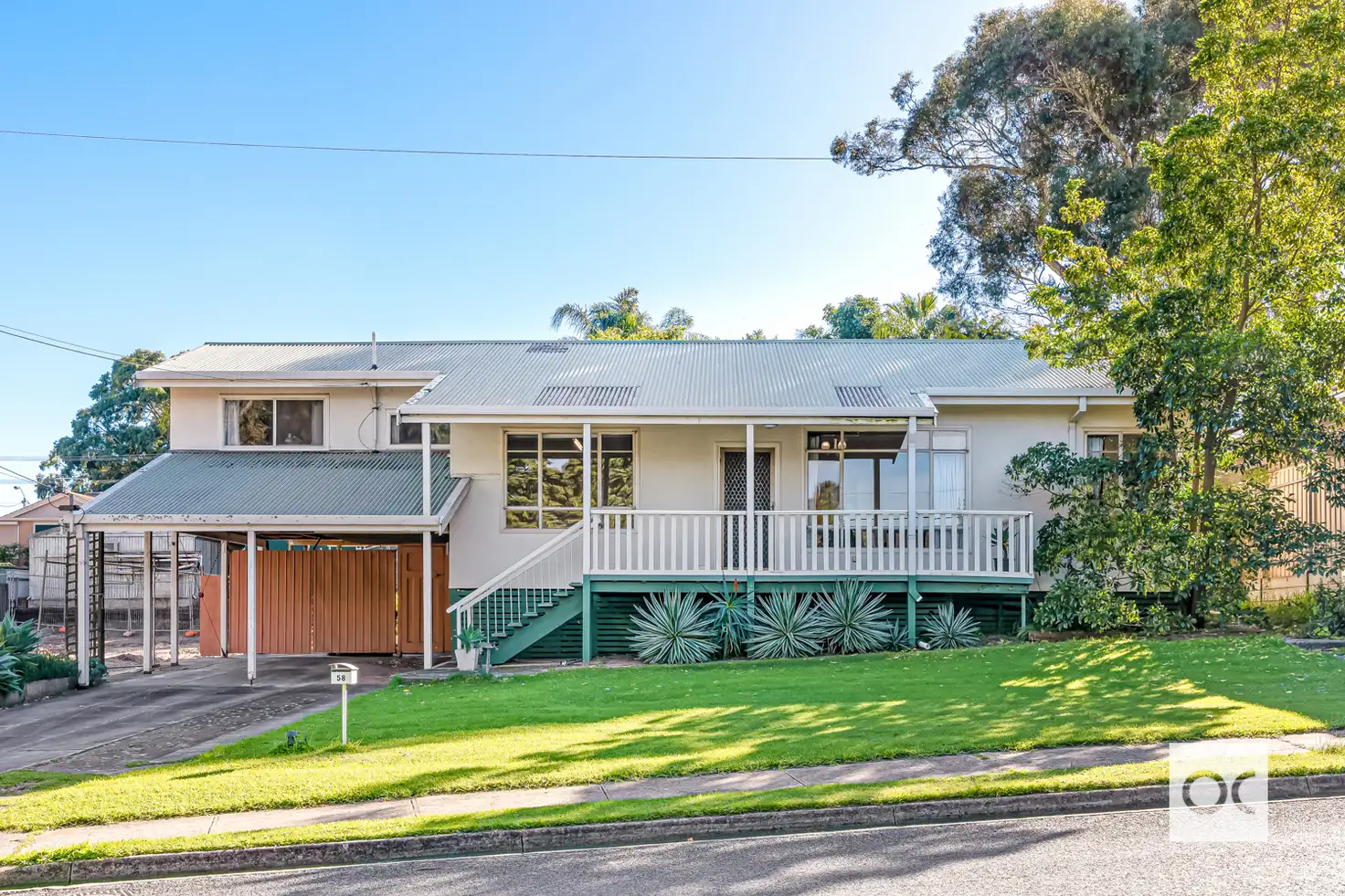



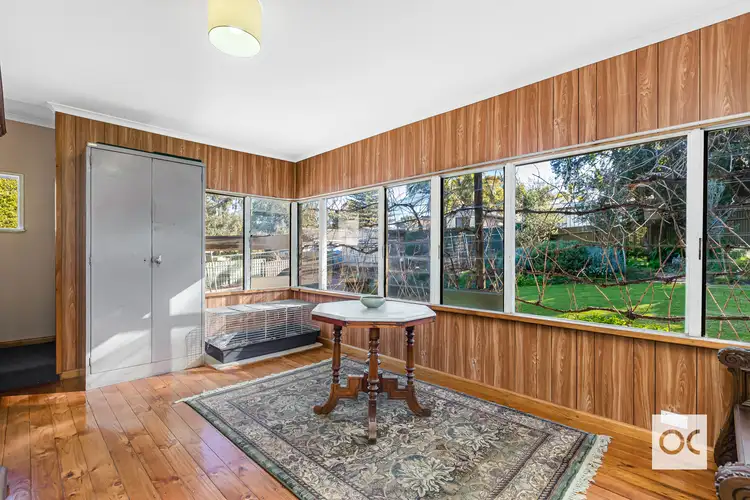
+10
Sold
58 Hillside Avenue, Highbury SA 5089
Copy address
Price Undisclosed
- 3Bed
- 2Bath
- 2 Car
- 771m²
House Sold on Wed 27 Sep, 2023
What's around Hillside Avenue
House description
“A hillside haven with the potential for anything”
Council rates
$1771.20 YearlyBuilding details
Area: 290m²
Land details
Area: 771m²
Interactive media & resources
What's around Hillside Avenue
 View more
View more View more
View more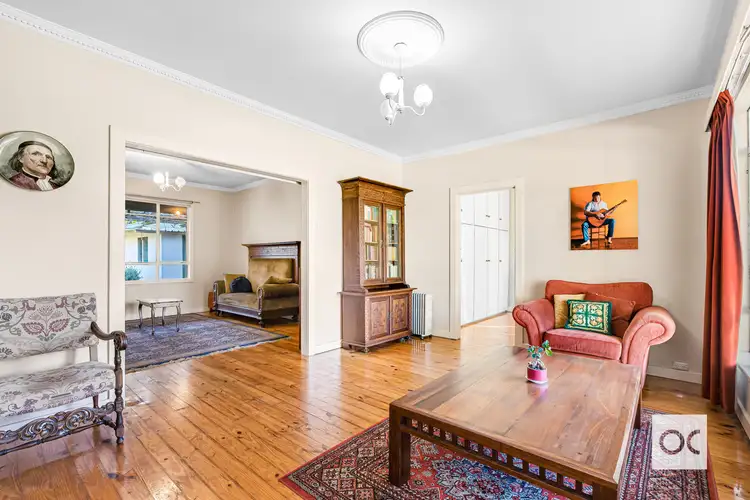 View more
View more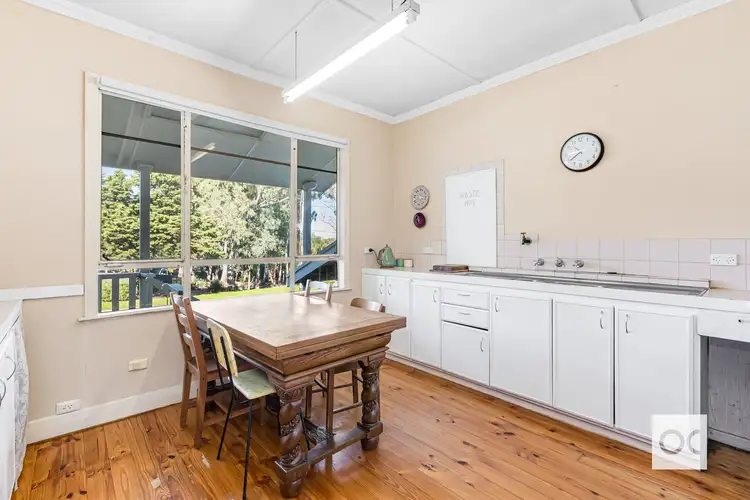 View more
View moreContact the real estate agent

Daniel Richardson
OC
0Not yet rated
Send an enquiry
This property has been sold
But you can still contact the agent58 Hillside Avenue, Highbury SA 5089
Nearby schools in and around Highbury, SA
Top reviews by locals of Highbury, SA 5089
Discover what it's like to live in Highbury before you inspect or move.
Discussions in Highbury, SA
Wondering what the latest hot topics are in Highbury, South Australia?
Similar Houses for sale in Highbury, SA 5089
Properties for sale in nearby suburbs
Report Listing
