Discover a haven of elegance, infused with modern charm in a prime location ideal for families seeking both style and substance. Offering 4 bedrooms, 3 bathrooms, accommodation for multiple cars, boat or caravan, a swimming pool, and a powered shed at the rear (with home office), this beautiful home has been designed with entertaining at the forefront.
Providing a harmonious blend of spacious interiors and delightful outdoor living, the home perfectly connects inside to out. Its level 660m allotment, offers ample space for both relaxation and play.
Suited to a growing family, the heart of this stunning home is undoubtedly its expansive open-plan living area, graced with soaring 2.7m high ceilings that amplify the sense of volume and light.
The Home in Summary:
Ground Level:
• Open plan living and dining area with polished concrete flooring throughout
• Living area opens to an expansive timber deck and pool area via large 2.4m high timber bi-fold doors which seamlessly flows out to the level and child-friendly backyard.
• Stunning kitchen featuring an oversized 40mm Caesarstone island bench with cladded timber feature, soft close cabinetry, Smeg 900mm gas cooktop and pyrolytic self-cleaning oven
• Generous butler's pantry with separate sink with ample storage
• Custom-built laundry with ample storage and side access
• Spacious fourth bedroom with triple built-in wardrobe
• Generous bathroom, separate toilet and timber feature wash basin
Upper Level:
• Large master bedroom with carpet, light-filled walk-in wardrobe and ensuite
• Two remaining generously sized bedrooms with timber flooring and one with built-wardrobes
• Separate study, ideal for working from home
• Main bathroom with separate bath and shower facility
• Split system air-conditioning in two bedrooms
• Linen press and ample storage throughout
Additional Features:
• Magna in-ground concrete swimming pool
• Electric gate at the front of the home
• Polished hardwood timber flooring upstairs
• Polished concrete flooring throughout downstairs
• Side access and large turning bay, ideal for extra vehicles
• Large multipurpose shed at the rear with power, internet, and provisions for water and sewer. This space could easily be utilised as a study/office - an ideal area for those working from home or desire to run a small business from home - potential income $450 - $500 per week
• Extra room at the rear for an office or small bedroom, leading onto a deck
• 6.05kW Solar Panel System with 22 Solar panels
• Large 660m2 allotment
• Rates @ $631 per quarter
• Rental Appraisal @ $1550 - $1600 per week
A culinary masterpiece awaits in the sleek kitchen, featuring an oversized 40mm Caesarstone island bench with cladded timber inlaid front, 6 metres of soft close cabinetry, Smeg 900mm gas cooktop and pyrolytic self-cleaning oven, generous butler's pantry with separate sink and ample storage.
Indoor luxury transitions effortlessly to the outdoor oasis, where you can indulge in the saltwater pool or entertain guests in the alfresco dining area overlooking level landscaped gardens with a perfect line of sight from indoors to out.
Upon entering this delightful home, you'll be captivated by the modern open plan living zones which create a sense of space and warmth. A ground floor bedroom and full bathroom are perfectly positioned as a private office space or guest retreat ideal for when the grandparents come to visit.
The internal stairs usher you to the upper level where the heart of the home beats with warmth and comfort. Three generously proportioned bedrooms provide a tranquil retreat for every family member, with the master bedroom set apart as a true sanctuary. Here, air conditioning offers a respite from the summer heat, while the luxurious en suite-adorned with twin head shower system, wall hung caesar stone vanity-alongside a light filled walk-in robe, add a touch of grandeur.
Families will delight in the dedicated study zone on this level, catering to the need for both shared and personal spaces. The main bathroom, fully renovated and featuring a stunning stand along bath and separate shower, ensures that the morning rush is handled with grace and ease.
The home offers side access to a remote entry two-car garage with additional off-street accommodation for caravans, boats or for a further two vehicles. A powered shed at the rear connects to the garage and provides a separate office space or ideal separate storage space.
Eco-friendly additions such as solar panels underscore the thoughtful design of the property.
The location is just as impressive, with 7th Brigade Park around the corner and with Kedron Brook in close proximity, your morning exercise will be easier than ever before. The property is under 2km to Chermside Shopping Centre and is a short stroll to lovely local cafés. There are plenty of public transport options nearby including Nundah Train Station and ample bus services on Newman & Hamilton Road. The home is also serviced by major road infrastructure including Airport Link and Clem 7 Tunnel network. The home is located in the highly regarded Geebung State School and Wavell State High School Catchments and is a short drive to Our Lady of the Angels Catholic Primary School and secondary schools including Mary Mackillop College, Clayfield College, St Margaret's and St Rita's College. At the end of the street you'll also find Goodstart Early Learning Childcare Wavell Heights whilst Marchant Park Kindergarten Geebung is also a short stroll away.
This home represents endless potential whilst being very liveable for many years to come. An inspection is recommended to truly take in the full scale and potential of this property. Please call Holly Bowden for further details.
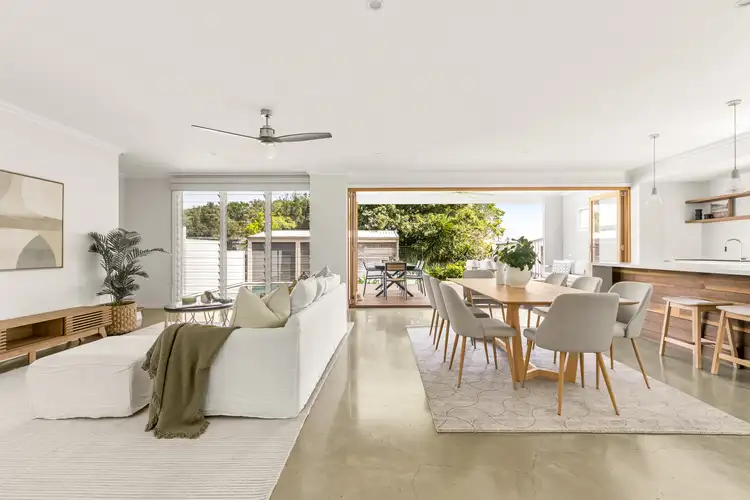
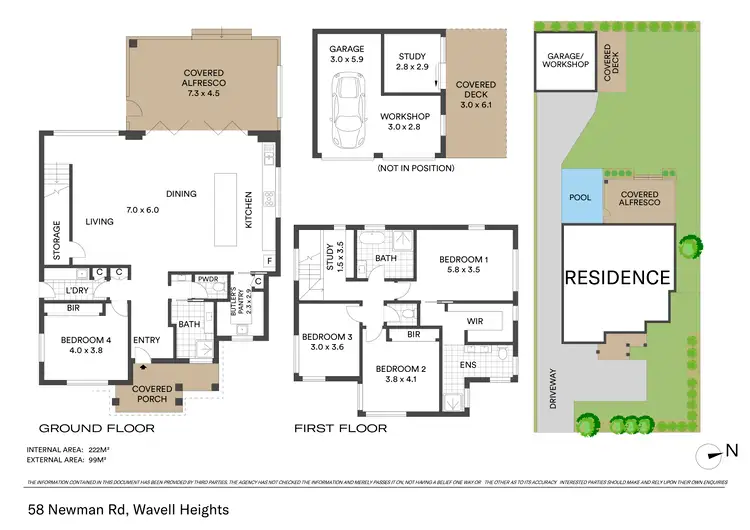
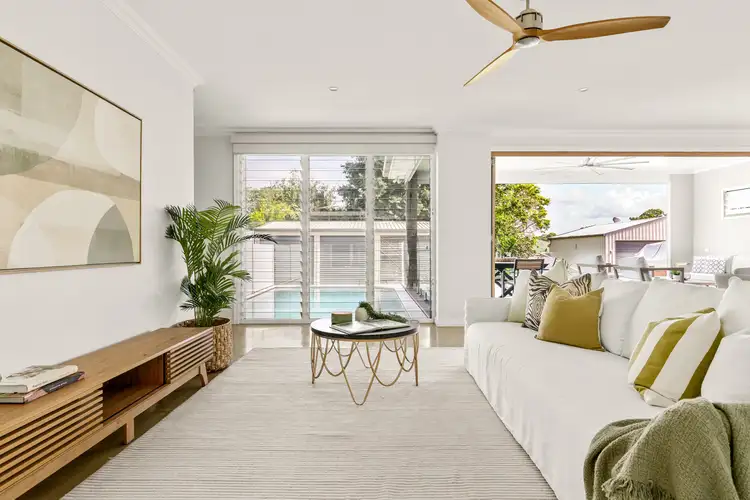
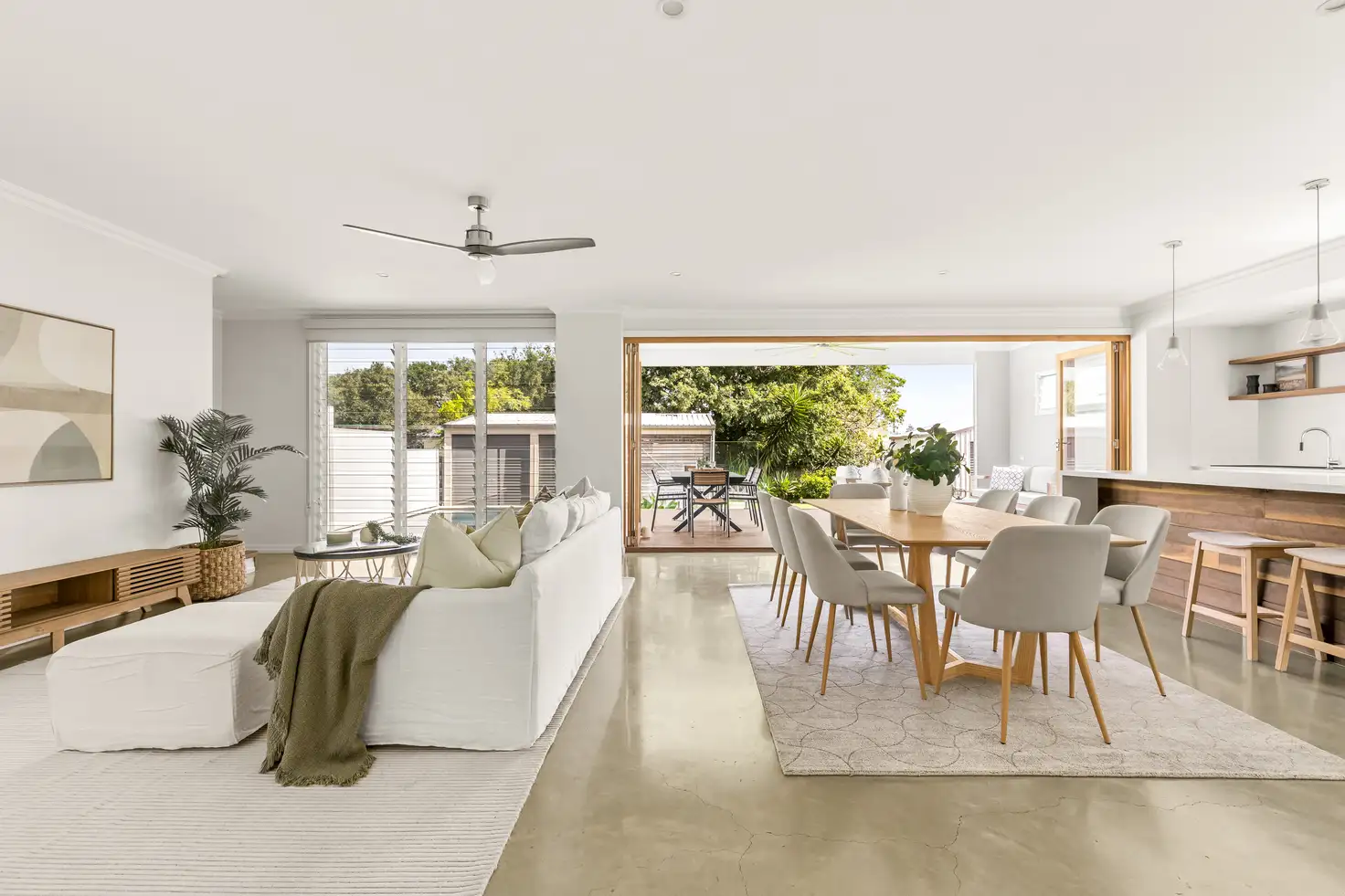


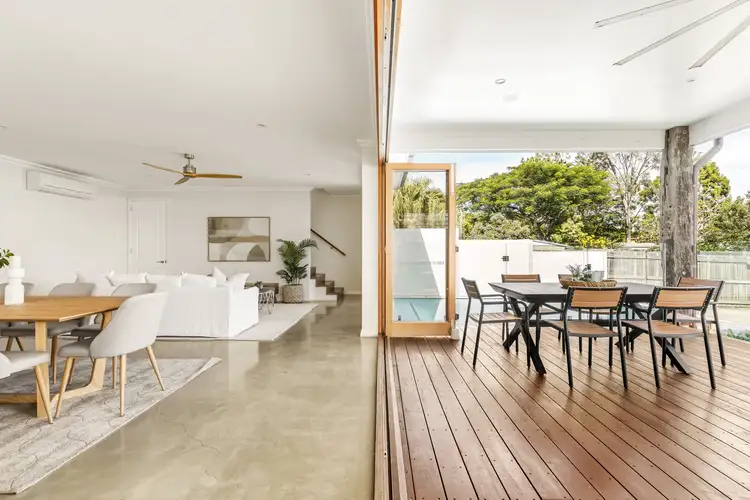
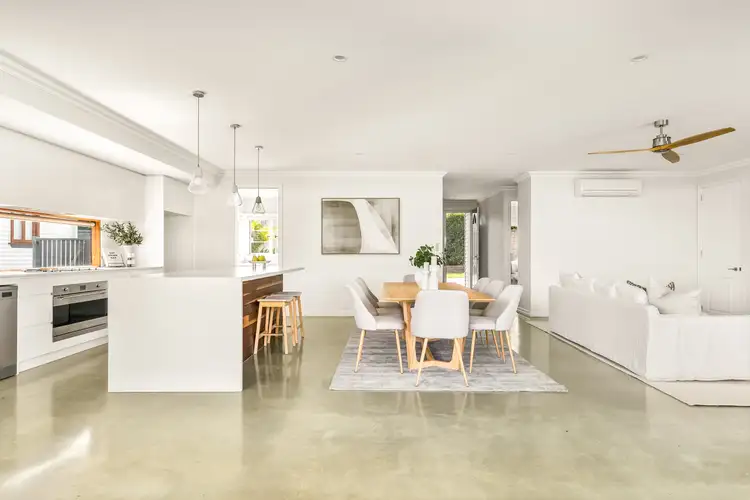
 View more
View more View more
View more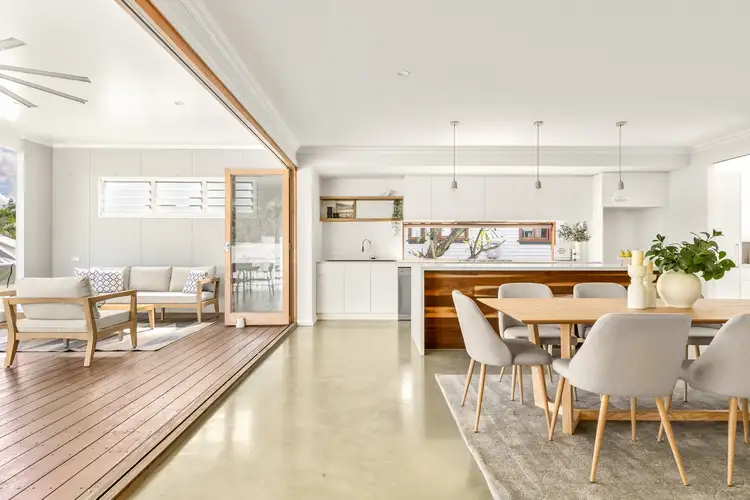 View more
View more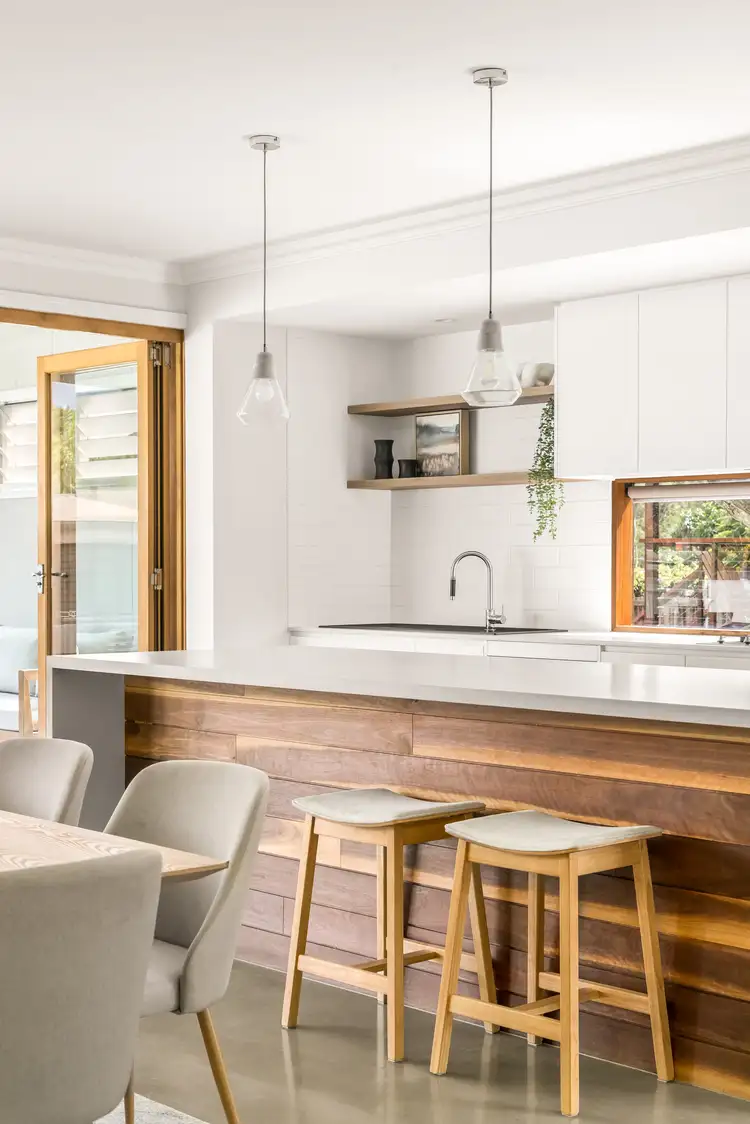 View more
View more
