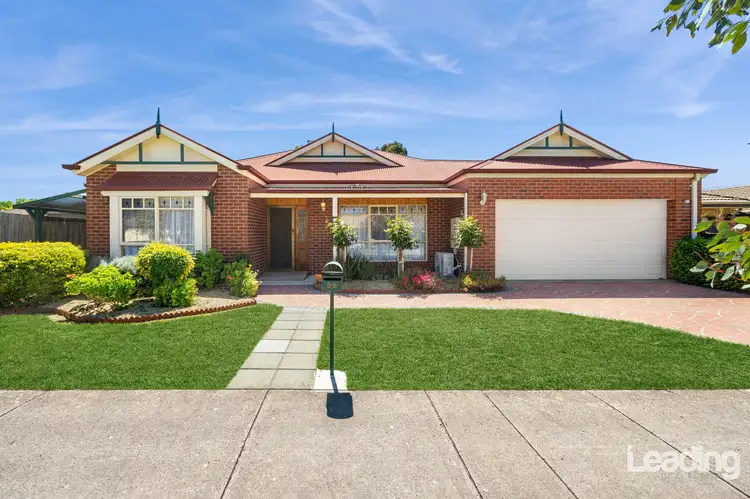REGHON IS RIGHT ON!!
This charming home with lovely street appeal embraces a Victorian architectural influence featuring a spire and a box bay window with leadlight features that are but an introduction to contemporary inclusions that will appeal to the busy, modern family who needs space to spread out and enjoy entertaining.
Ornate corbels decorate the archway connecting the entrance to the family area spanning the rear of the home as well as being beautiful features of the archway at the entrance to the formal lounge. Here, the options are endless … will it be a quiet place to watch your tv shows or somewhere you can sit away from the hustle and bustle that could be your teenagers in the other living space? Separation from the rear allows it to be whatever you need it to be.
Natural timbers exude a warmth beyond compare and you are blessed in this home with a classically timeless Tasmanian Oak timber kitchen that includes wall oven with separate grill, four burner gas cook top, rangehood and dishwasher. With plenty of bench and cupboard space, it and you, will easily cater for a few or many!
Adjacent to the kitchen is the most stunningly inviting dining room. Surrounded by windows, filtered natural light floods the home and like the adjoining family room, is comfortably inviting and restful enjoying an outlook to the low maintenance rear yard. A sliding door from the living space seamlessly links with an incredible outdoor pitched roof entertaining area that by virtue of a low fence and gate can be separated from the remainder of the yard. This is a second to none space for those who enjoy extending living to outdoors or entertaining.
Accommodation provides three bedrooms, all with built in robes, the master with a walk-in robe and ensuite with tessellated floor tiles, which are also replicated in the main bathroom that is shared by the occupants of bedrooms 2 and 3 as well as visitors to the home.
Additional features include ducted heating, evaporative cooling, reverse cycle split systems, chandelier lighting, downlights, skylights, large laundry with terrific storage capacity and external access and separate toilet. Externally, notable features of the home include timber lined eaves at front, double garage with rear roller door access through the pergola, established gardens, landscaped rear yard to reflect a low maintenance lifestyle, garden shed, irrigation system and so much more you'll discover on inspection.
Without a doubt, this location is difficult to better. Within an easy walking distance, a childcare centre, primary school and the #485 bus at two nearby stops. Just a little farther afield, Sunbury Downs Secondary College, Holy Trinity Catholic Primary Schools and additional childcare centres. It's just a short drive to the Aldi Complex, Rosenthal Shopping precinct or Sunbury town centre and all township amenities or if you commute to the CBD or rural, it's easy access to main roads and freeway onramps in whatever direction.
Reassuringly, this is a Warburton built home, a builder synonymous with a great reputation for building quality homes. This could be the home you've been searching for, but it was worth the wait! Now is the time to act swiftly. Pick up the phone and call Adam Sacco on 0409 033 644 for further information or to book your private inspection.
**PHOTO ID REQUIRED AT OPEN FOR INSPECTIONS**








 View more
View more View more
View more View more
View more View more
View more
