This delightful double level family home set on 701sqm of land with a perfect Easterly aspect. Presenting with 4 oversized bedrooms all on the upper level, the home has had an internal renovation that lends itself to a perfect entertainers home.
Set on the high side of the street, with an imposing street presence, this home will suit those looking for size and space with multiple living areas inside and a superb outdoor alfresco room overlooking a very inviting resort inspired pool outside.
The Master Suite on the upper level is both spacious and inviting. The tastefully renovated space has plush carpeting underfoot, delightful color pallette and custom made plantation shutters. Complimenting the retreat is a generous ensuite with corner bath, and a spacious walk in robe. The other 3 bedrooms on this level are all large and include stylish carpeting, paint colors, custom window furnishings, ceiling fans and large built ins. A spacious family bathroom with full size bath, is set central to the bedrooms.
The lower level of the home is designed for practical living and entertaining. From the front foyer there is luxurious floating timber flooring throughout the entire lower level. The look is stylish and extremely low maintenance. A study, home office or 5th bedroom is to the left of the foyer. To the right a formal lounge that leads to the formal dining through an arched, brick feature wall that has been decorated in complementary colors. Through to the kitchen and the Hamptons is the first thing to mind. This stunning chefs kitchen will be a pleasure to create in. Stone benchtops, stylish cabinetry, cafe tiles forming the splashbacks. Strategically positioned first class appliances, induction cooktop, under cupboard rangehood, fan forced oven and dishwasher.
Adjacent to the kitchen a casual meals area and to the other side of the home another lounge or perhaps media/theater room. Both this room and the casual dining open out through sliding glass doors to the very stylish alfresco space overlooking the pool through glass fencing. This very functional space has an insulated panel roofing which takes full advantage of the rear of the home. The pool area has a landscaped perimeter making this area all the more enjoyable.
To further embellish this delightful home is both ducted airconditioniong and split systems in the home, security grilles and doors around the perimeter, double automated garaging with storage room and secure access to the home, ceiling fans in selected rooms, Garden Shed and 3000L Water Tank.
This home is within walking distance to public transport, almost at your front door, and just 15 Kilometers to the Brisbane CBD, whilst being just 24 minutes to Brisbane Airport precinct. Quality public and private schools are minutes in each direction, with the home being just 7 minute drive to St Pauls at Bald Hills.
Upper level
-Master Bedroom, WIR, Ensuite
-3 Bedrooms, build-ins
-Family Bathroom
Lower level
-5th Bedroom/Office
-Large Lounge/Rumpus
-Living room
-Formal dining
-Meals/dining area
-Kitchen with stone bench's
-Bathroom
-2 Car accommodation with storage
-Large entertaining covered area
-Swimming pool
-Fenced backyard
-5000L Water Tanks
-Ceiling fans
-Ducted and splits systems air conditioning
-701sqm block
-Walking distance to public transport
-Close to major shopping centers
-Close to school
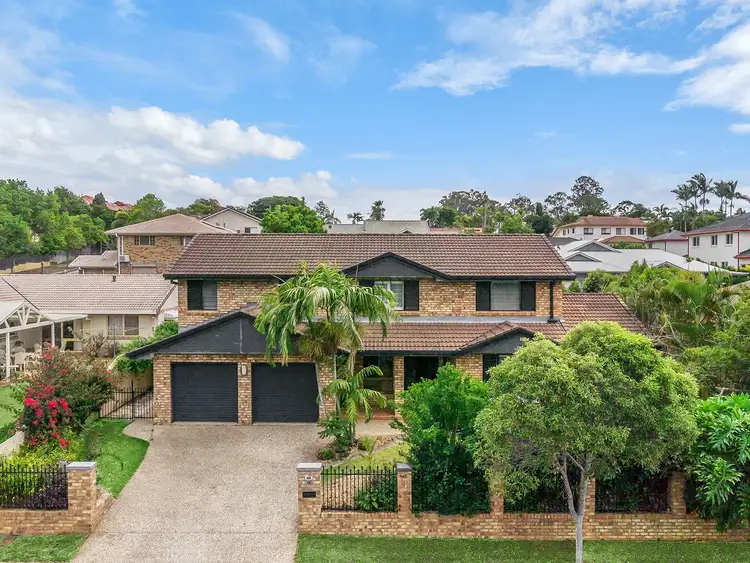
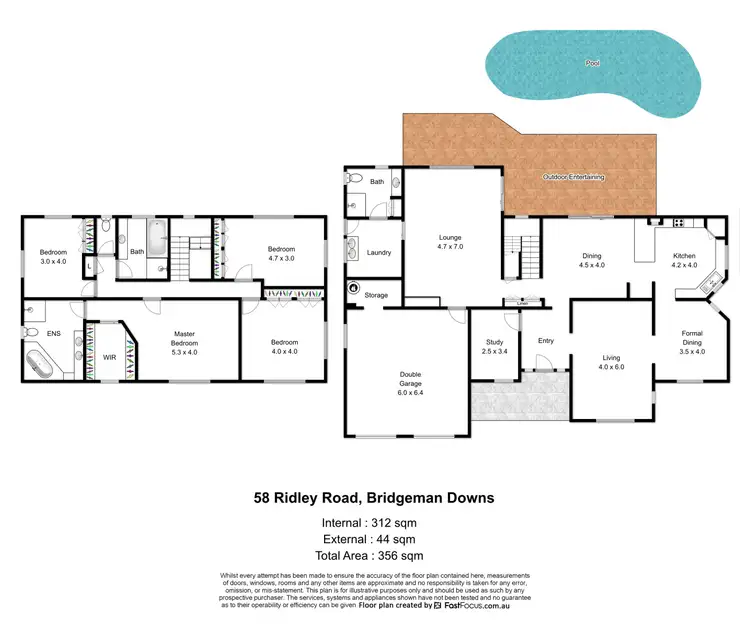
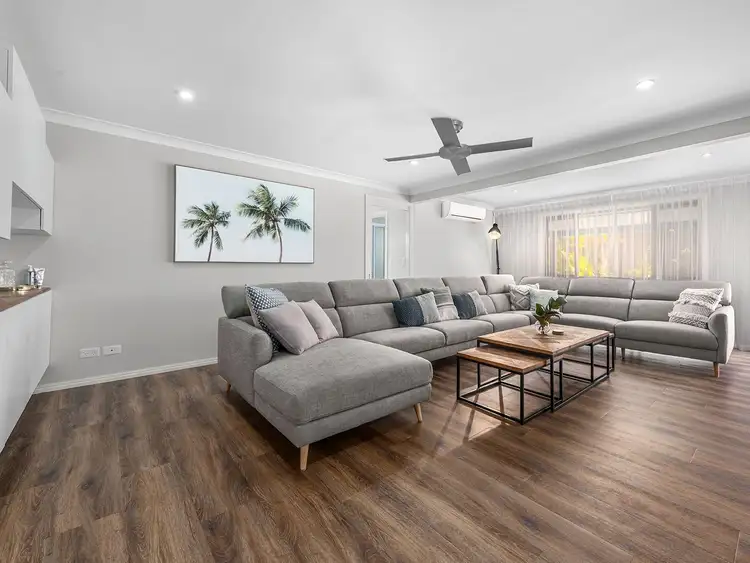
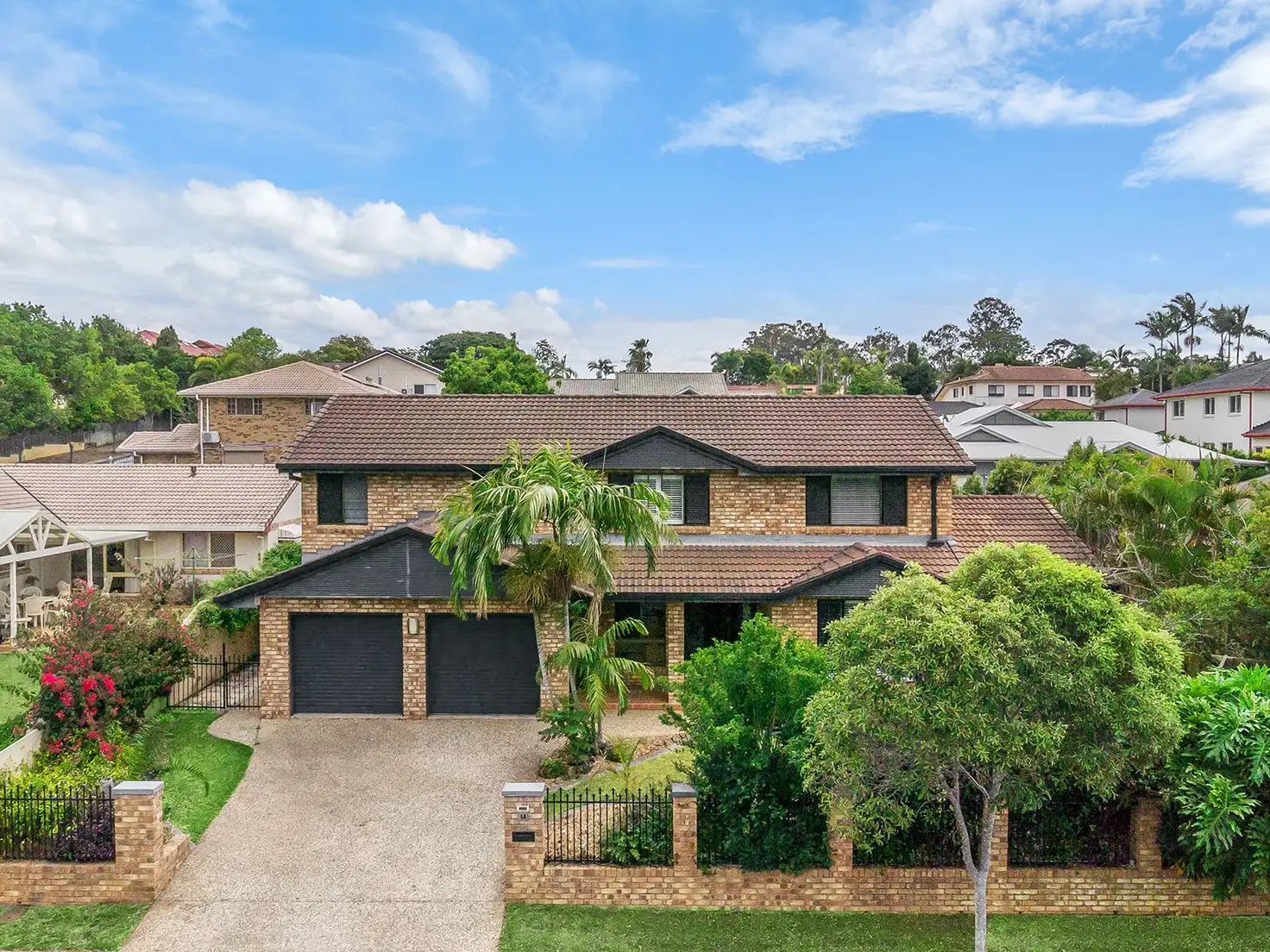


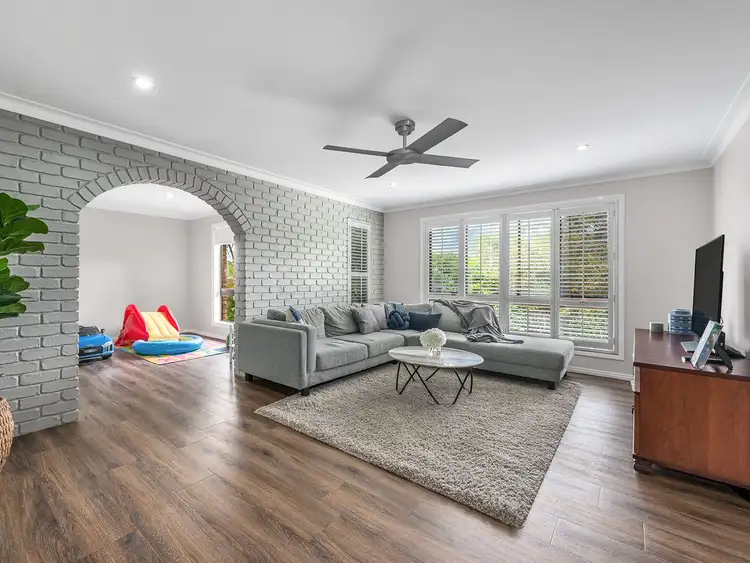
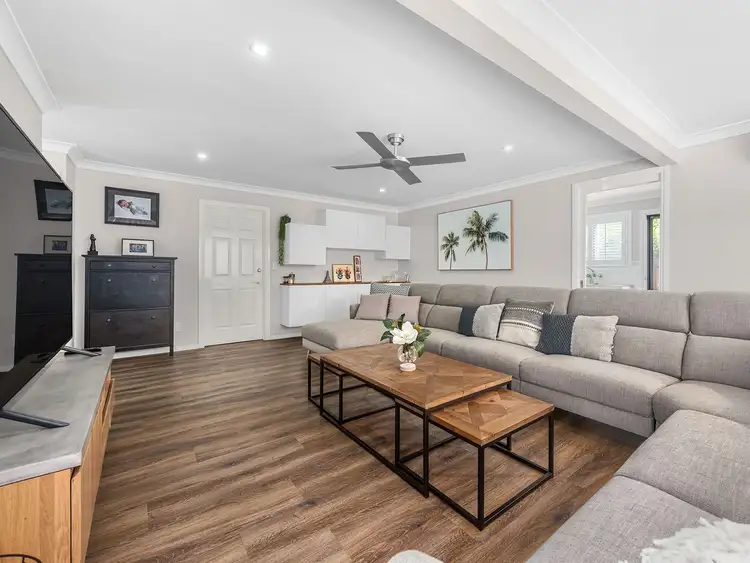
 View more
View more View more
View more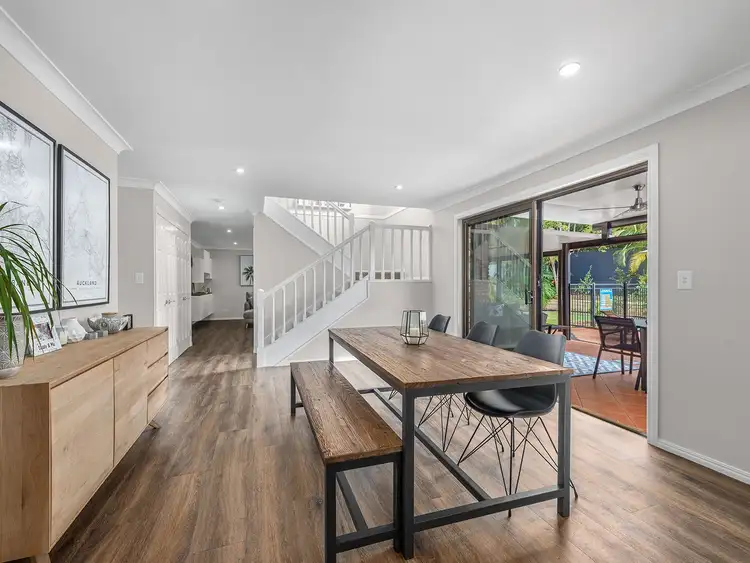 View more
View more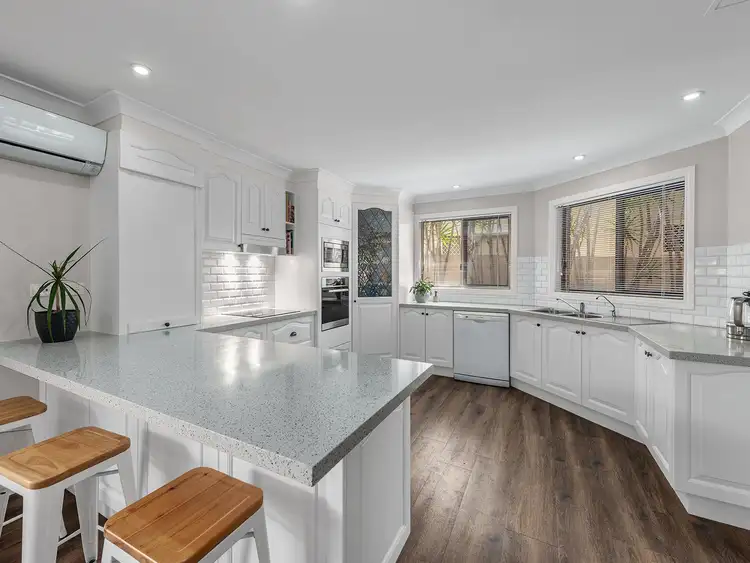 View more
View more
