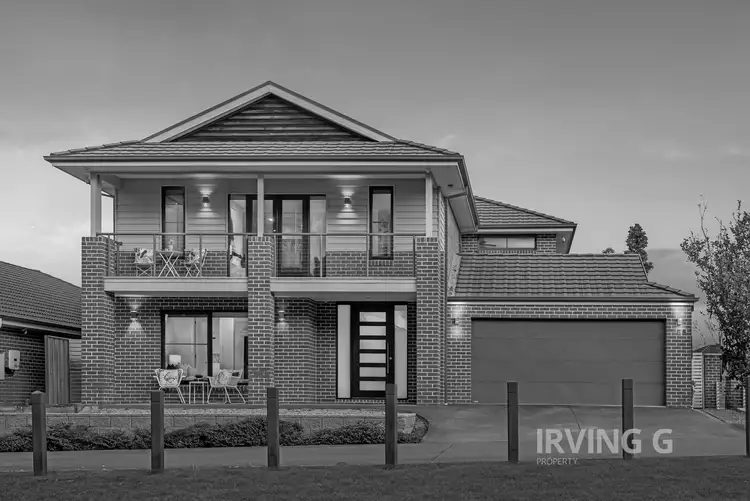Irving Gunawan and the team at Irving G Property are proud to present your next dream family home in the heart of Stanhope Gardens.
Designed with space and comfort in mind, this custom-built Metricon home offers the perfect setting for modern family living.
This home features multiple living spaces spread across two levels, a bedroom and bathroom downstairs for added convenience, a spacious media room for family entertainment, and a covered outdoor area that’s perfect for year-round gatherings with friends and loved ones.
Tucked away in a quiet street near Edgewood Park, the home provides peace and privacy while still being close to everything you need. Stanhope Village Shopping Centre is just a short walk away, and Kellyville Metro is nearby, giving you an easy commute to the City CBD.
Recently updated and immaculately presented, this home is ready for you to move straight in. With its ideal location, thoughtful design, and fresh presentation, this is the family home you’ve been waiting for.
Features:
- Striking Street Presence: The home’s bold façade and wide frontage create impressive curb appeal.
- Accommodation for Everyone: With five bedrooms and a separate study, there's a space for every member of the family. A downstairs bedroom with its own ensuite is ideal for guests or extended family, while four generous bedrooms are located upstairs.
- Luxurious Master Suite: The spacious master bedroom is a private sanctuary featuring a walk-in wardrobe, a large ensuite with a double vanity, shower, and bathtub, plus private balcony access with district views.
- Flexible Living Spaces: A versatile layout includes a bright, open-plan living and dining area downstairs, a spacious upstairs retreat, and an oversized rear media room, perfect for family entertainment.
- Gourmet Chef's Kitchen: The contemporary kitchen is a culinary dream, complete with a large island bench, a gas cooktop, and a butler’s pantry for ample storage.
- Outdoor Entertaining: Step outside to a covered entertaining area with a built-in BBQ space and a low-maintenance backyard, providing the perfect setting for alfresco dining and relaxation.
- Covered outdoor entertaining area with BBQ space and a low-maintenance backyard
- Modern Comforts: Enjoy year-round comfort with ducted air conditioning, ceiling fans, and downlights throughout the home, which is also NBN-ready.
- Exclusive Community Amenities: As a resident, you'll have exclusive access to the Thornbury Clubhouse, which offers resort-style facilities including a pool, tennis courts, and BBQ amenities.
- Sought-after school catchments: Kellyville Ridge Public School and Glenwood High School
- Unbeatable Location: Its prime location offers an easy commute, with express city bus stops and Kellyville Metro Station just minutes away. You'll also be within walking distance of Edgewood Park, Stanhope Village, Blacktown Leisure Centre, and other local amenities.
Disclaimer: All information contained herein is obtained from property owners or third-party sources which we believe are reliable. We have no reason to doubt its accuracy, however we cannot guarantee it. All interested person/s should rely on their own enquiries.








 View more
View more View more
View more View more
View more View more
View more
