Welcome to 59 Connell Street, Davoren Park! Step into a world of contemporary comfort and style with this stunning 4-bedroom, 2-bathroom home in the heart of Davoren Park. Boasting sleek design and modern amenities, this property is perfect for families seeking a blend of sleek finishes and practicality. Enjoy the luxury of large living areas, perfect for family gatherings, entertaining guests, or simply unwinding after a long day. The open-plan design ensures a seamless flow between spaces, enhancing both functionality and style.
The property's outdoor alfresco is perfect for entertaining and relaxing. Whether you're hosting a summer BBQ or enjoying a quiet evening under the stars, this space offers endless possibilities. Beautiful grassed areas, perfect for the children and pets to play as well as garden shed for outdoor storage and chicken coop!
Situated in the vibrant community of Davoren Park, you'll have easy access to local amenities, schools, parks, and shopping centres. Enjoy the convenience of urban living with a touch of suburban tranquillity. Experience the perfect blend of elegance and comfort in this beautifully designed home. With its modern features and prime location, it offers everything you need for a sophisticated and relaxed lifestyle. Don't miss the opportunity to make this stunning property your new home, register your interest with Jamie Wood on 0403 592 500 today!
Features:
- A beautiful façade greets you with an established well manicured front yard and double car garage with panel lift door perfect for off street secure parking or storage.
- The spacious master suite features an ensuite bathroom, adding a touch of luxury and privacy.
- Each of the three additional bedrooms offers ample space and comfort, and a built-in robe providing the perfect retreat for every member of the family.
- The functional main bathroom is set adjacent to the laundry and has a separate toilet with basin
- A home theatre is set apart from the main living area and could be used in many ways such as an additional bedroom, rumpus, gym or retreat
- In the heart of the home lies the well laid out open planned living, meals and kitchen area
- The modern kitchen, designed for both beauty and functionality. Equipped with high-quality appliances, ample storage, and sleek countertops, it's a chef's dream come true.
- Ducted Reverse Cycle Heating and Cooling for year round comfort
- Solar 32 panels installed with 13.34KW battery capacity to help alleviate ongoing living costs
- Seamlessly transfer from the open living space to the outdoor alfresco area for easy indoor/outdoor entertaining
- Easy to maintain yards with fully reticulated grounds, gorgeous grassed areas and established gardens
- Roller shutters installed on every window allowing for security and privacy
More info:
Built - 2022
House - 234 sqm (approx.)
Land - 535 sqm (approx.)
Frontage - 15m (approx.)
Zoned -GN - General Neighbourhood
Solar - 32 panels, 13.34KW battery capacity
Council - PLAYFORD
Hot water - Gas
NBN - FTTN
For all further enquiries, please contact Jamie Wood on 0403 592 500 or Connor Young on 0402 775 599!
The safety of our clients, staff and the community is extremely important to us, so we have implemented strict hygiene policies at all of our properties. We welcome your enquiry and look forward to hearing from you.
*Disclaimer: Neither the Agent nor the Vendor accept any liability for any error or omission in this advertisement. All information provided has been obtained from sources we believe to be accurate, however, we cannot guarantee the information is accurate and we accept no liability for any errors or omissions. Any prospective purchaser should not rely solely on 3rd party information providers to confirm the details of this property or land and are advised to enquire directly with the agent in order to review the certificate of title and local government details provided with the completed Form 1 vendor statement.
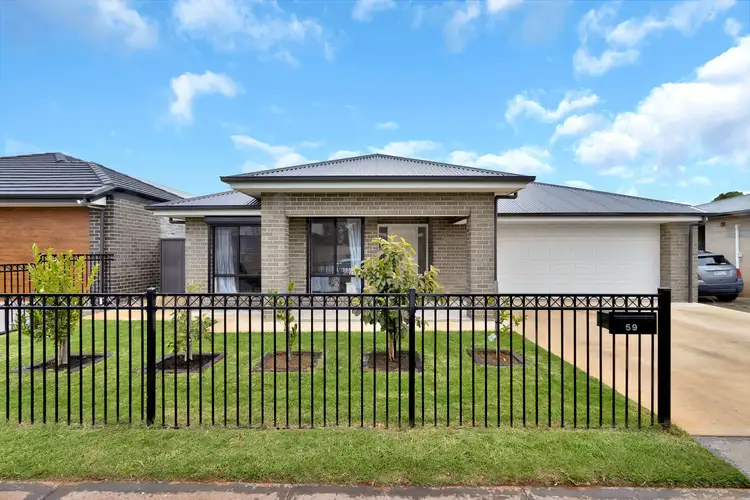
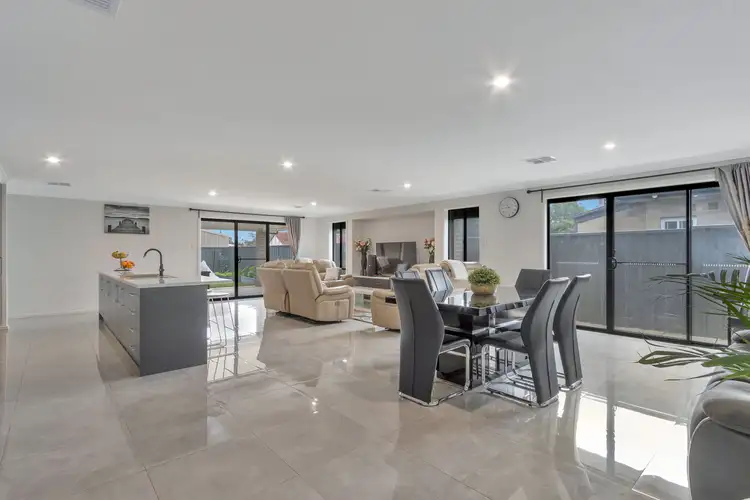
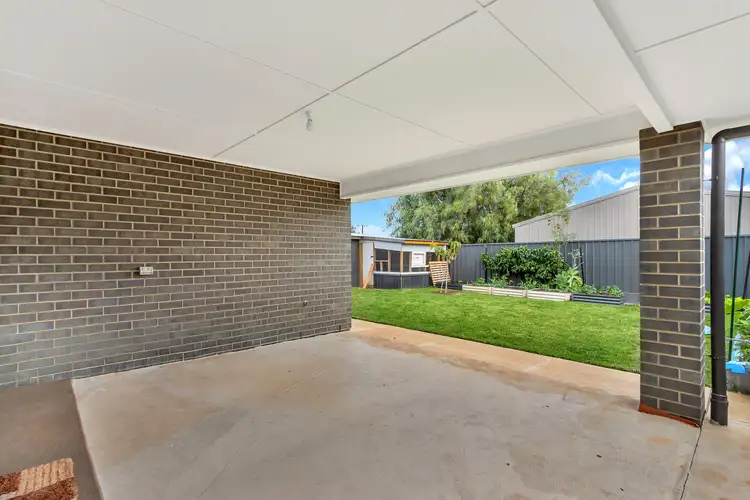



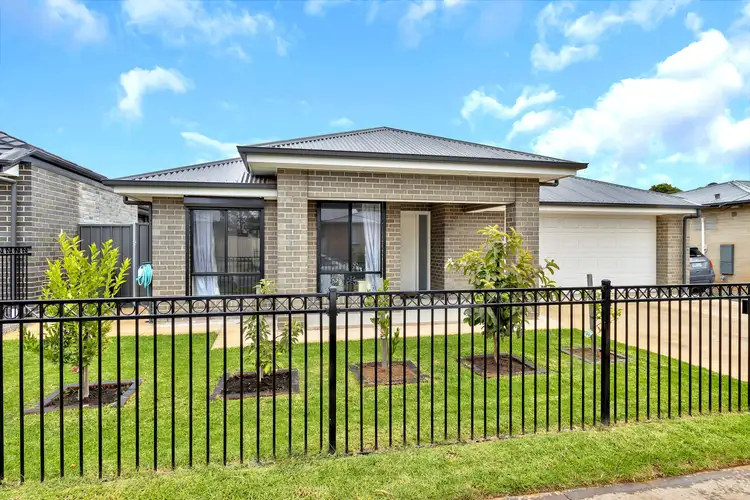
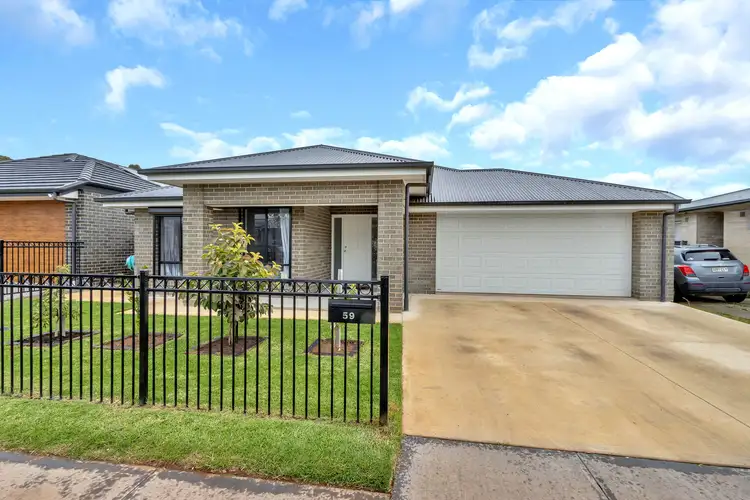
 View more
View more View more
View more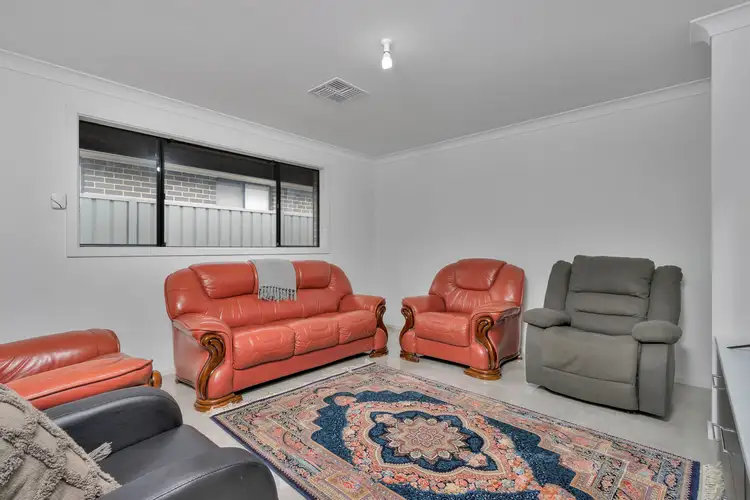 View more
View more View more
View more
