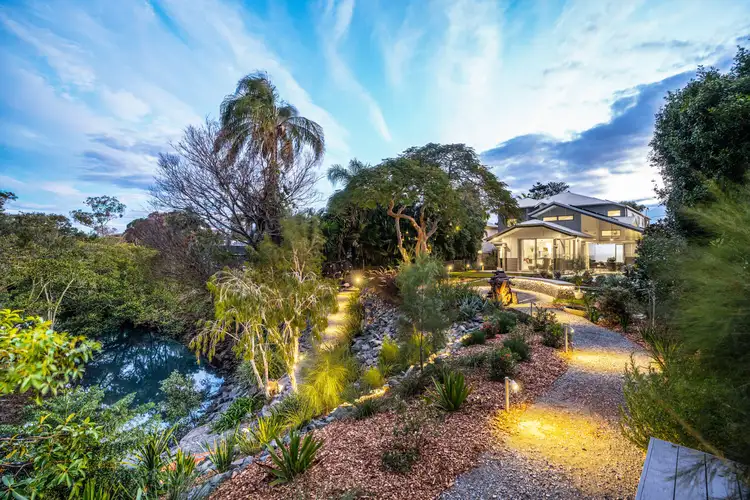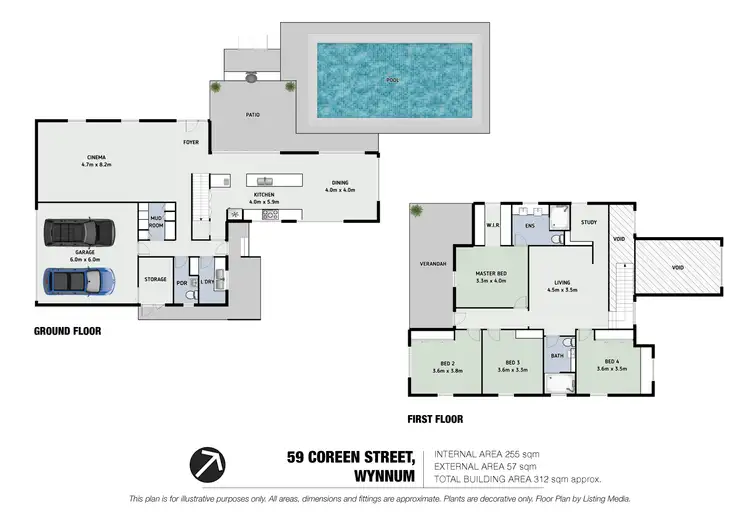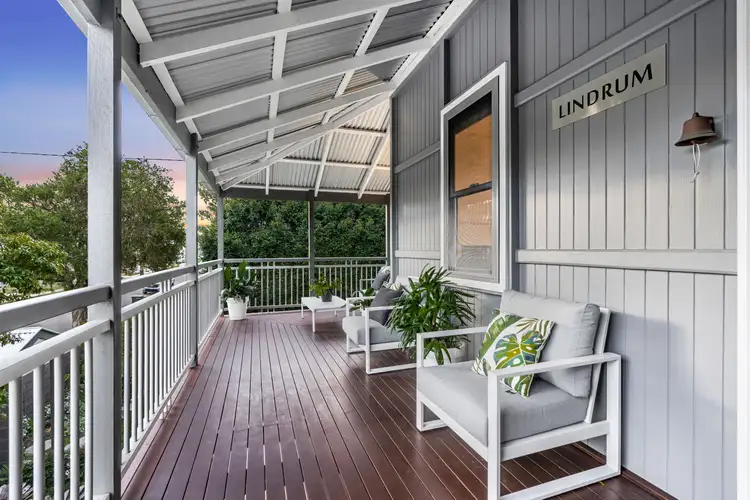$1,510,000
4 Bed • 2 Bath • 2 Car • 1075m²



+20
Sold





+18
Sold
59 Coreen Street, Wynnum QLD 4178
Copy address
$1,510,000
- 4Bed
- 2Bath
- 2 Car
- 1075m²
House Sold on Mon 9 Nov, 2020
What's around Coreen Street
House description
“Industrial Luxe”
Property features
Land details
Area: 1075m²
Interactive media & resources
What's around Coreen Street
 View more
View more View more
View more View more
View more View more
View moreContact the real estate agent

Marc Sorrentino
Sorrentino Property
0Not yet rated
Send an enquiry
This property has been sold
But you can still contact the agent59 Coreen Street, Wynnum QLD 4178
Nearby schools in and around Wynnum, QLD
Top reviews by locals of Wynnum, QLD 4178
Discover what it's like to live in Wynnum before you inspect or move.
Discussions in Wynnum, QLD
Wondering what the latest hot topics are in Wynnum, Queensland?
Similar Houses for sale in Wynnum, QLD 4178
Properties for sale in nearby suburbs
Report Listing
