$747,500
5 Bed • 3 Bath • 2 Car • 846m²
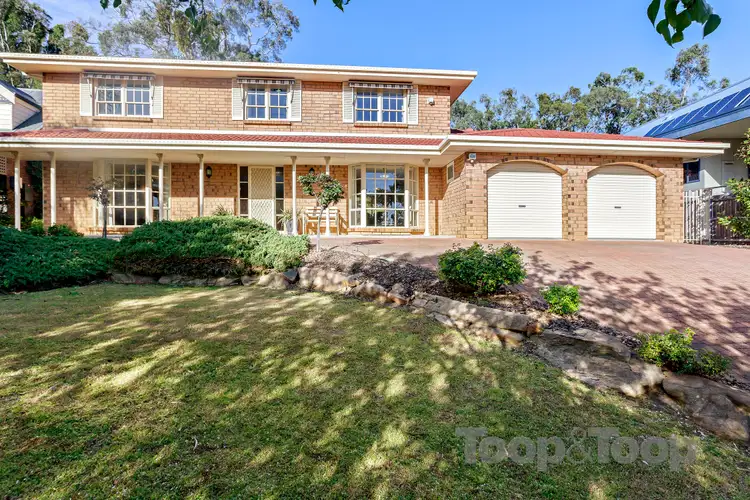
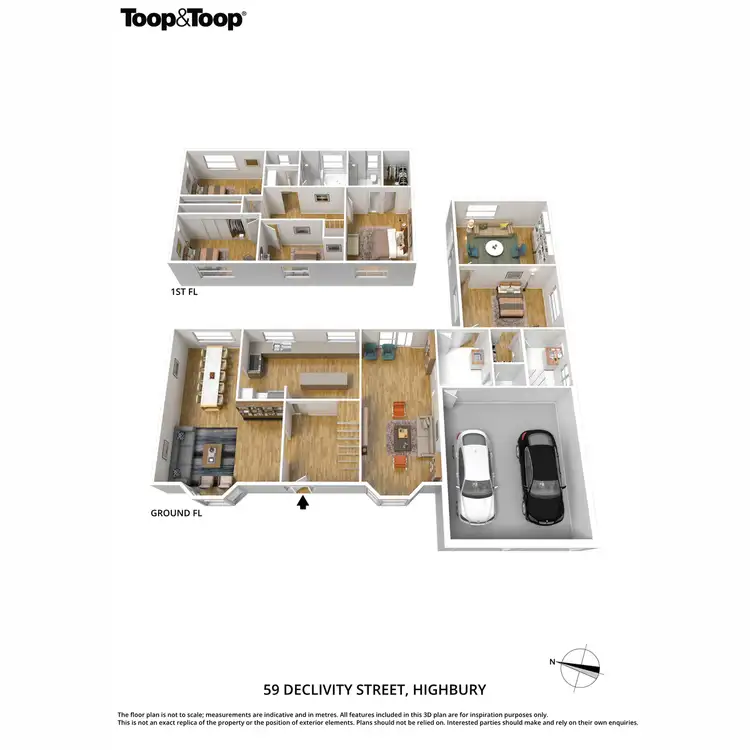
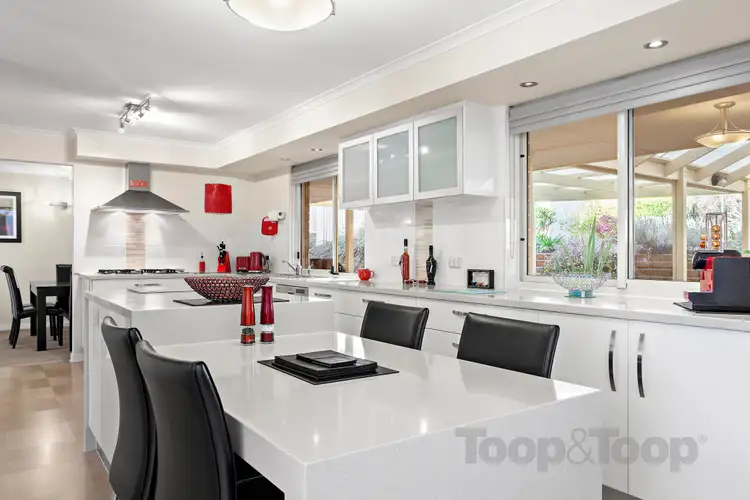
+13
Sold
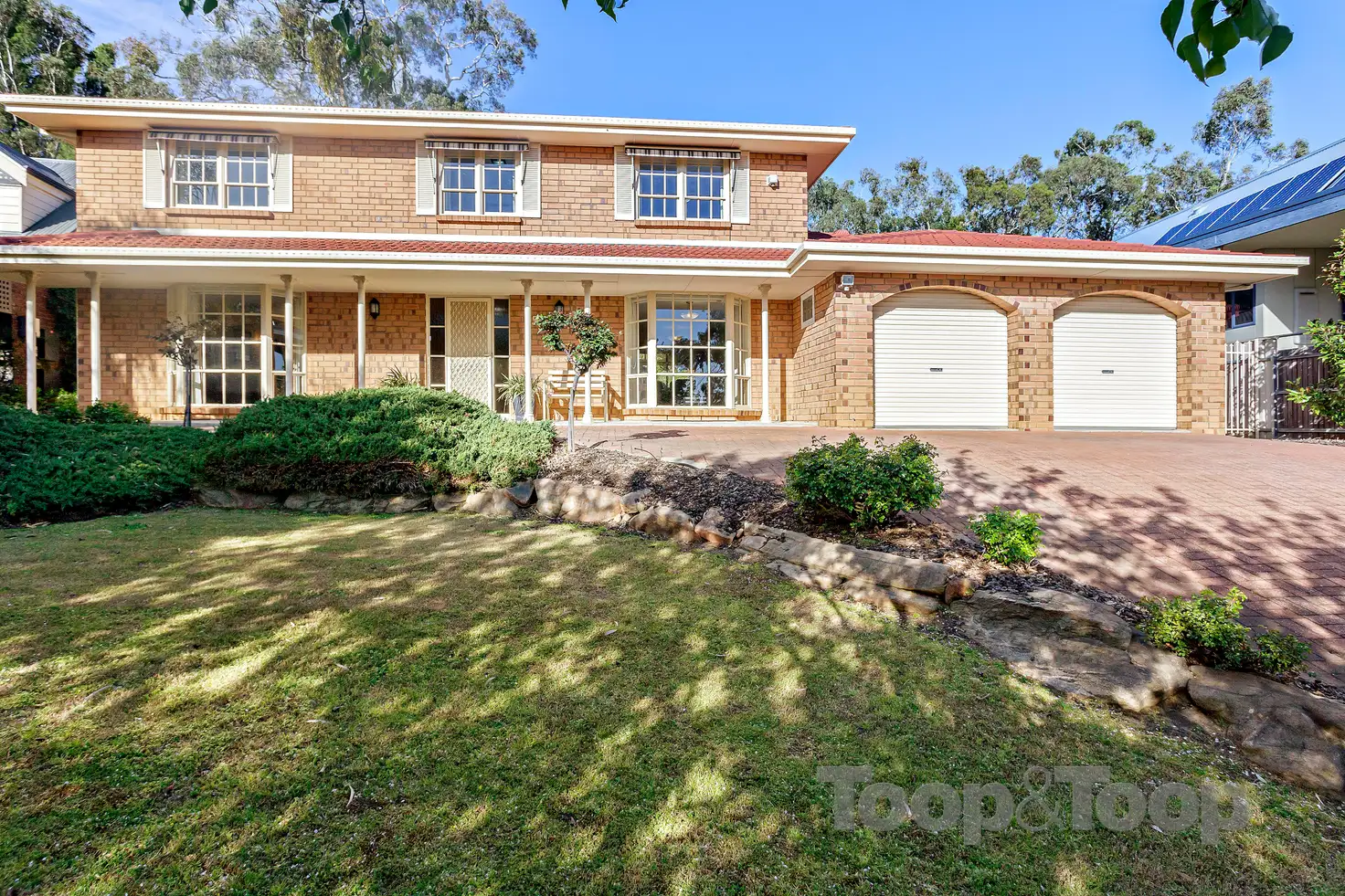


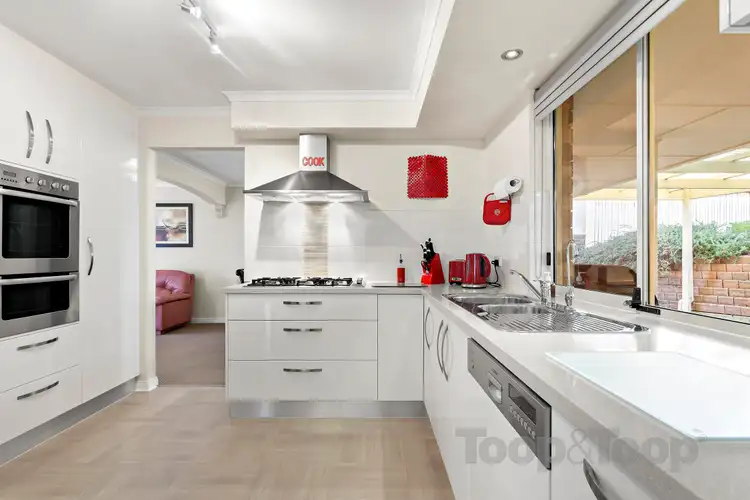
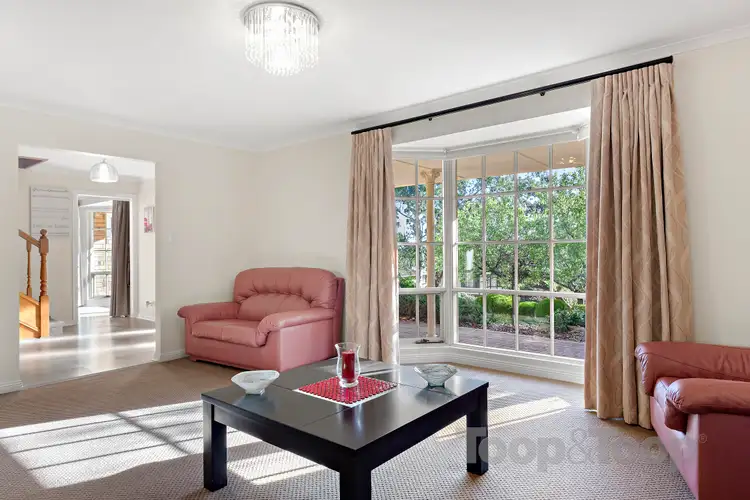
+11
Sold
59 Declivity Street, Highbury SA 5089
Copy address
$747,500
- 5Bed
- 3Bath
- 2 Car
- 846m²
House Sold on Thu 27 Sep, 2018
What's around Declivity Street
House description
“Extremely rare opportunity in Highbury's "Dress Circle" with teenagers living/granny flat under main roof....”
Property features
Building details
Area: 260m²
Land details
Area: 846m²
Interactive media & resources
What's around Declivity Street
 View more
View more View more
View more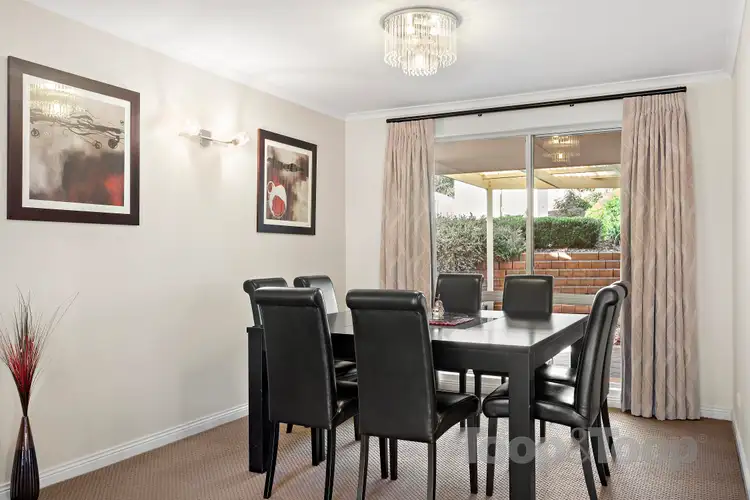 View more
View more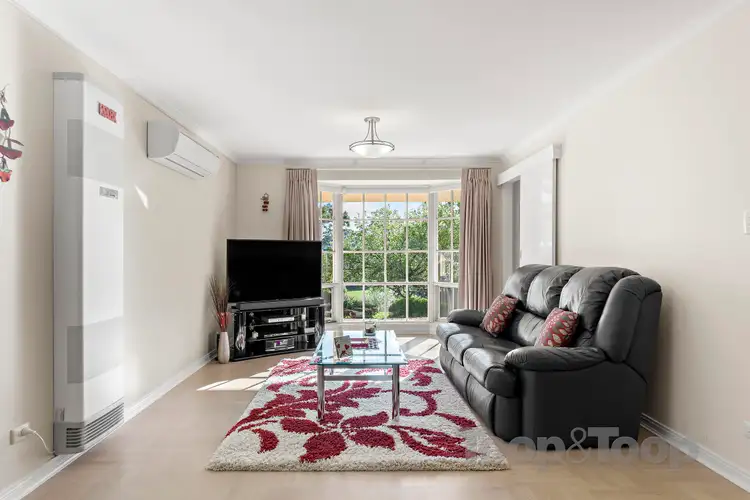 View more
View moreContact the real estate agent

Scott Thomson
Toop & Toop Golden Grove
0Not yet rated
Send an enquiry
This property has been sold
But you can still contact the agent59 Declivity Street, Highbury SA 5089
Nearby schools in and around Highbury, SA
Top reviews by locals of Highbury, SA 5089
Discover what it's like to live in Highbury before you inspect or move.
Discussions in Highbury, SA
Wondering what the latest hot topics are in Highbury, South Australia?
Similar Houses for sale in Highbury, SA 5089
Properties for sale in nearby suburbs
Report Listing
