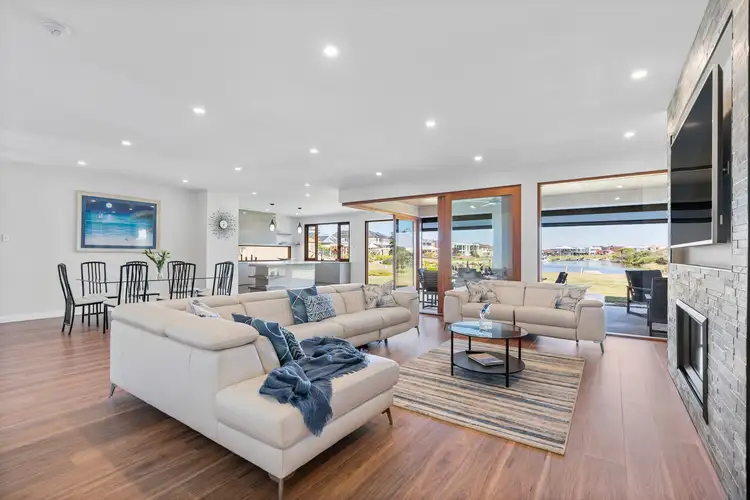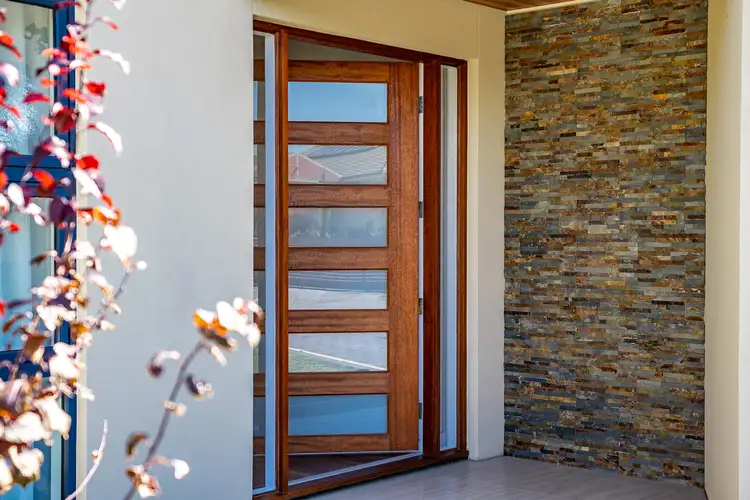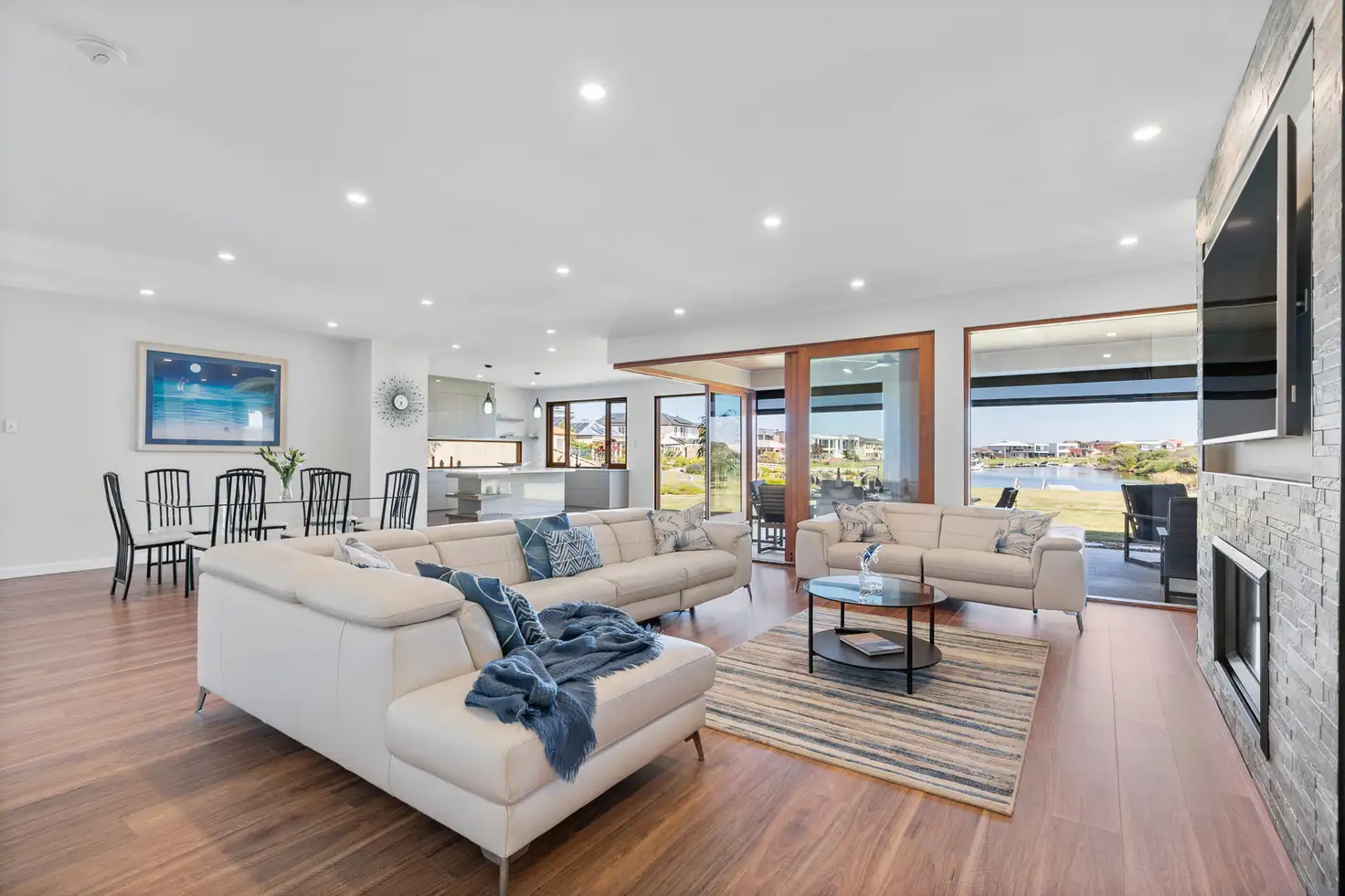Cast your eyes over 1km of water views - that's the surprise this Bespoke Developments custom-built home boasts on its blue-ribbon stretch fronting Barker Lagoon and the birdlife sanctuary from its level and manicured 1323sqm (approx.) parcel.
Yet the home's head-turning calibre of texture, tone, and architectural design - much like a yacht's sail and jib - dares to outshine its drawcard views, and very nearly does.
Down a private 100m driveway, sliding auto gates reveal the 3-year old, 3-bedroom home's sleek single-level footprint on a deep, hammerhead allotment.
Lifestyle-defining extras to this finely tuned finesse include 21 solar panels, high ceilings, crisp LED lighting, feature wall niches, warm timber-grain floors, champagne colour touch cabinetry, cleverly positioned picture panes, 2 luxurious Smartstone-swathed bathrooms, a 6-person spa, and a finale of seamless water-viewing living spaces.
All this, extra to double garaging and under main roof carport safely storing 3 cars, a boat, caravan, or trailer.
Naturally, epic indoor/outdoor dining ensues with an eyeful of sweeping lawn to the water's edge, firepit zone, and pontoon from the 24/7 comfort of the heated, cooled, and enclosable marble-tiled alfresco.
Better yet, the living, meals, and kitchen zones blur into glazed alfresco brilliance courtesy of oversized timber-framed sliding glass; end-to-end doors peeling back to bring everyone a slice of tranquillity.
Feeding a crowd is the barely-there Smartstone-swathed kitchen, its slick joinery, dual tones, central island, and unhindered sunlit views reflect event-prep perfection, secretly aligning with the large laundry via the galley-style butler's wing.
In its own sublime wing, the master bedroom whispers superior sophistication thanks to soft floating sheers, a marble ensuite, a fashionista's walk-in robe, and private alfresco flow.
Cosy up by the firepit, admire the stars from the pontoon, take a twilight dip in the spa, or dip the boat in via the private adjoining boat ramp; is this the epitome of island luxury? You bet it is.
Consider the endless extras:
Calming 7m Barker Lagoon frontage, 1323sqm (approx.) allotment
Electric sliding gate security
6.6kW solar (21 panels)
12m x 4m marble-tiled alfresco protected by Ziptrack blinds
6-burner gas BBQ
Powered & plumbed 6m x 3m floating pontoon & gangway
Extra-large dual garage & carport for 4 cars + a boat/caravan
Double gate access to private adjoining boat ramp
Open plan living framed by panoramic glazed views
Feature stone TV insert & gas fireplace
Smartstone surfaces to kitchen & both fully tiled bathrooms
Master with alfresco access, WIR & ensuite
Custom BIRs & ceiling fans to each bedroom
Manicured, sweeping grounds
And more











 View more
View more View more
View more View more
View more View more
View more



