Peacefully positioned on an elevated corner block, this endearing family home offers endless potential for astute buyers, located within a quiet enclave that promotes effortless lifestyle living. Surrounded by a flourishing green frontage, the property is private and wonderfully serene, showcasing a timeless brick facade that's enhanced by tasteful terracotta accents and an inviting porch.
The charming interiors are warm and welcoming with harmonious neutral tones and light-filled rooms, revealing a cosy formal living area that rests alongside a well-appointed kitchen and adjacent meal zone. Adding an extra layer of versatility, the expansive family room is great for a young household, featuring contemporary floating floors, a traditional wood-burner stove and access to the low-maintenance rear courtyard.
Understanding that privacy is paramount, the sizeable master bedroom is cleverly positioned for busy parents, incorporating a walk-in robe with plenty of hanging space and an exclusive ensuite. The two remaining bedrooms are nestled together with built-in robes to each, while the neat family bathroom completes the picture with a Japanese-style soaking tub, separate shower and standalone w/c.
Notable finishing touches include ducted heating, air conditioning and ceiling fans to circulate air flow, solar panels to aid with energy efficiency, security screen doors for peace of mind, a laundry with walk-in storage and a single garage.
Ideal for convenience seekers and nature enthusiasts, the property is placed within a stroll of Fleetwood Primary School, Hallam Valley Reserve and Redgum Place Playground, while waterside walking trails, Narre Warren Skate Park, local buses and sporting facilities can also be reached on foot. It's close to Westfield Fountain Gate and Narre Warren South P-12 College, plus there's access to Berwick's vibrant heart, Narre Warren Station and the M1 for city commuters.
Property highlights:
*Formal living space, tiled meal zone, expansive family room
*Kitchen includes Westinghouse electric oven/grill, gas cooktop
*Three robed bedrooms, master includes walk-in robe and ensuite
*Family bathroom with bath, ducted heating, ceiling fans, wood stove
*AC, blinds throughout, laundry facilities, solar panels, screen doors
*Easy-care courtyard with storage shed, single garage with rear access
Please note:
*Every precaution has been taken to establish the accuracy of the information within but does not constitute any representation by the vendor or agent - we encourage every buyer to do their own due diligence
*Photo I.D is required at all open inspections
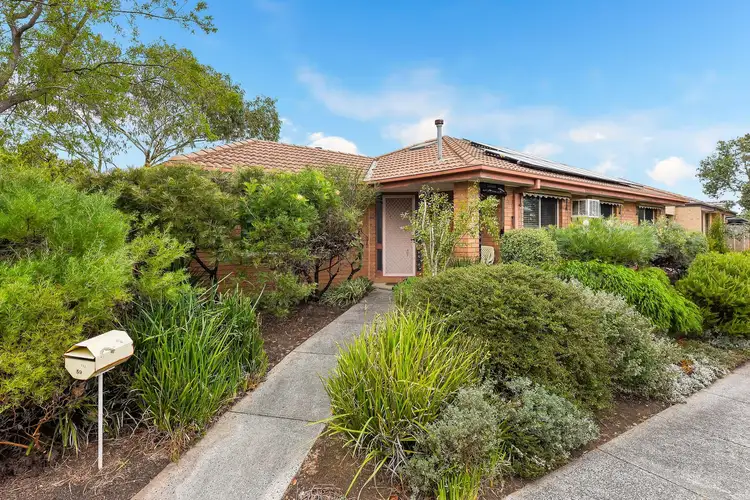
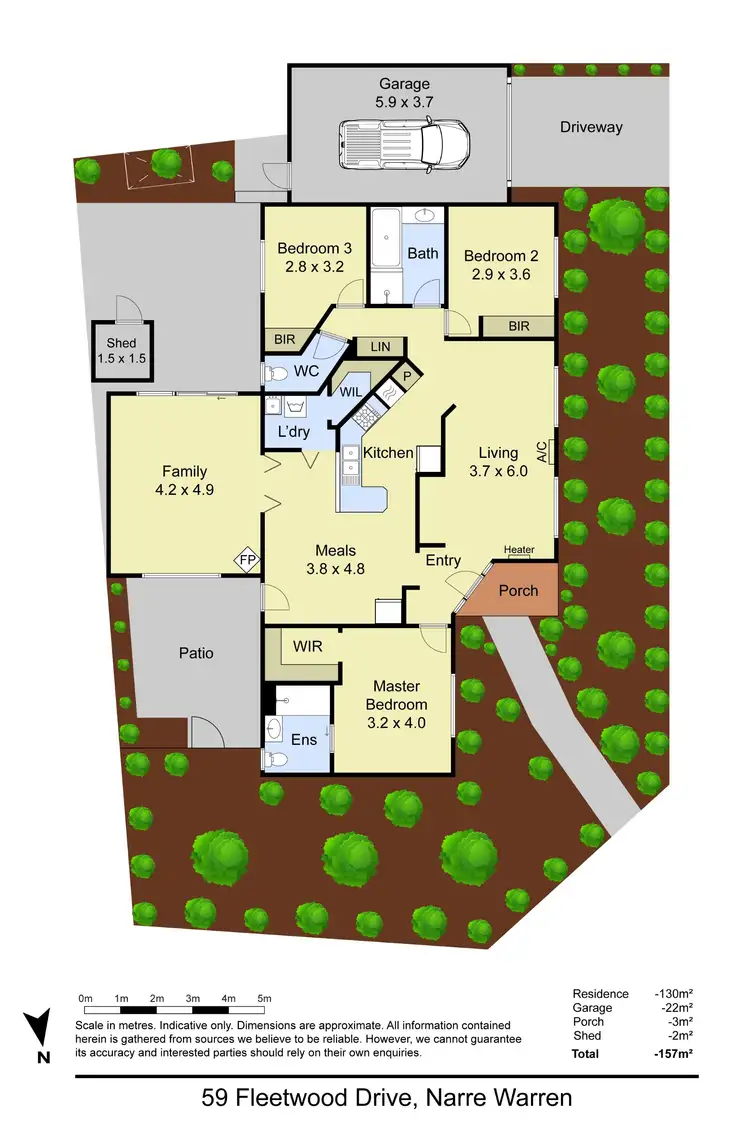
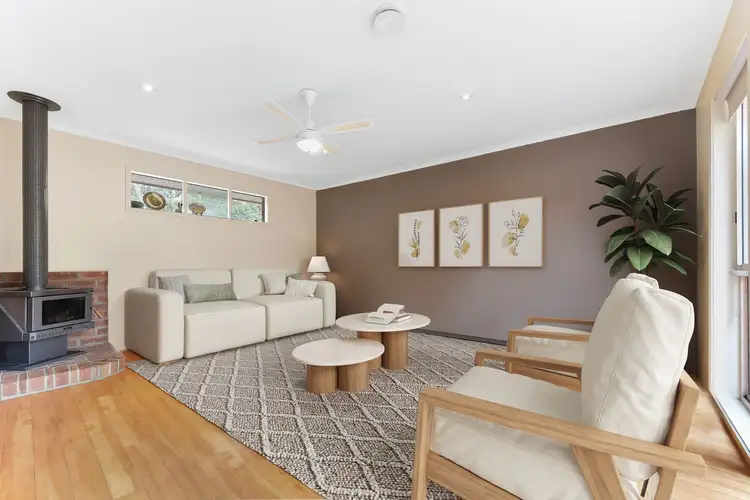
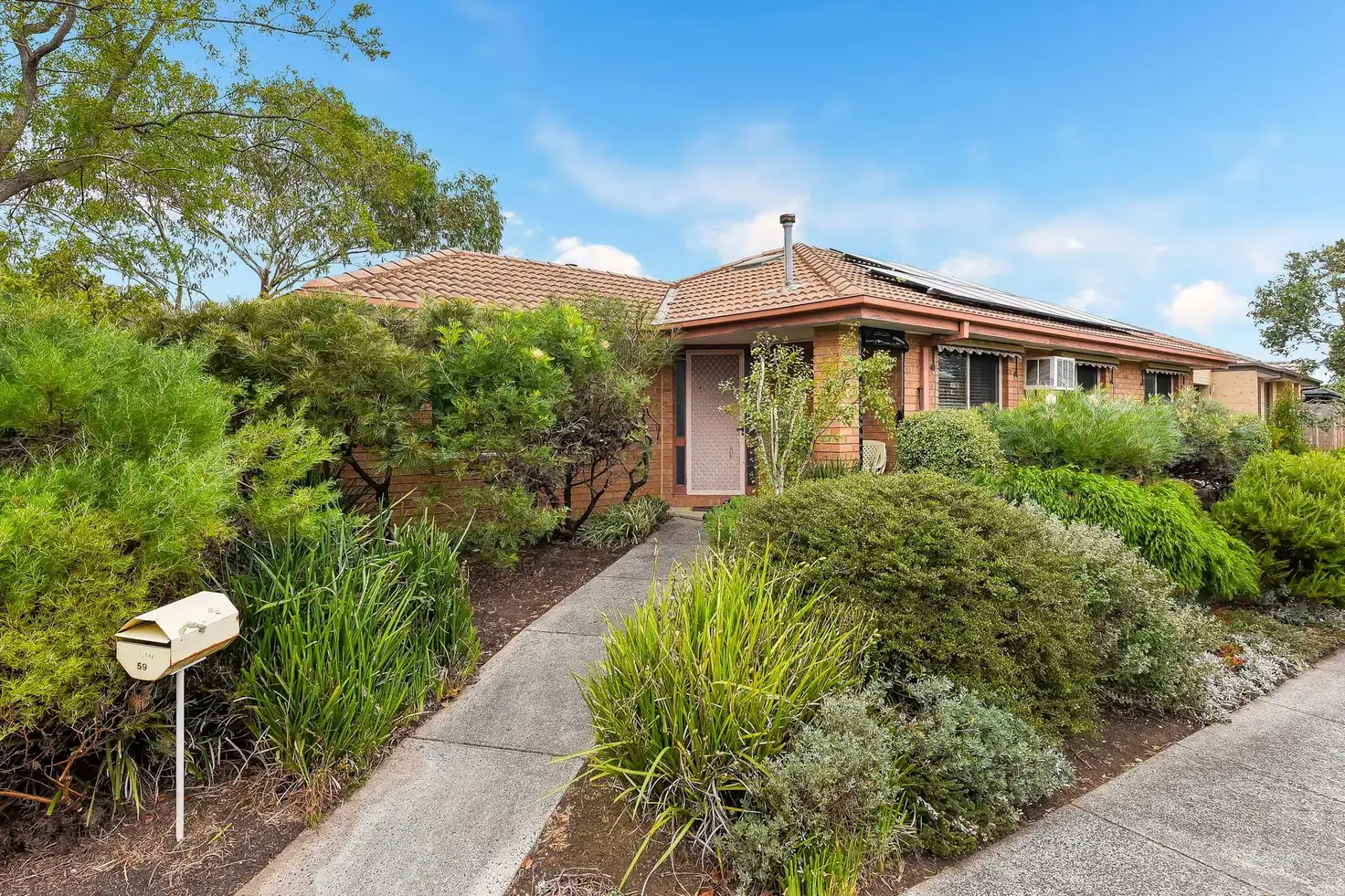


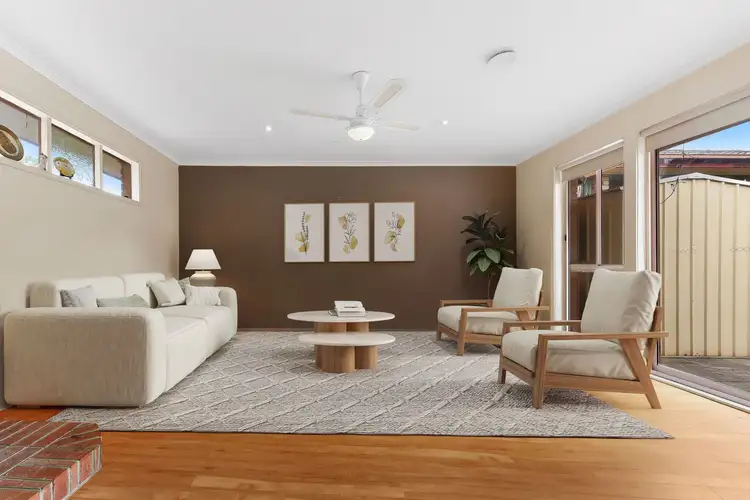

 View more
View more View more
View more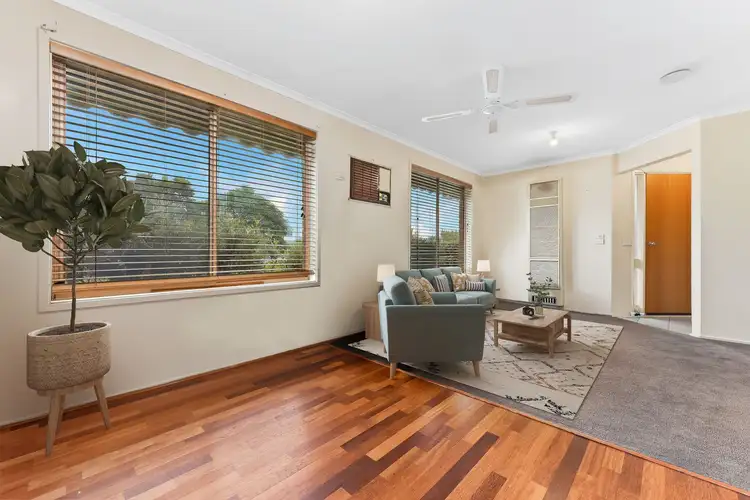 View more
View more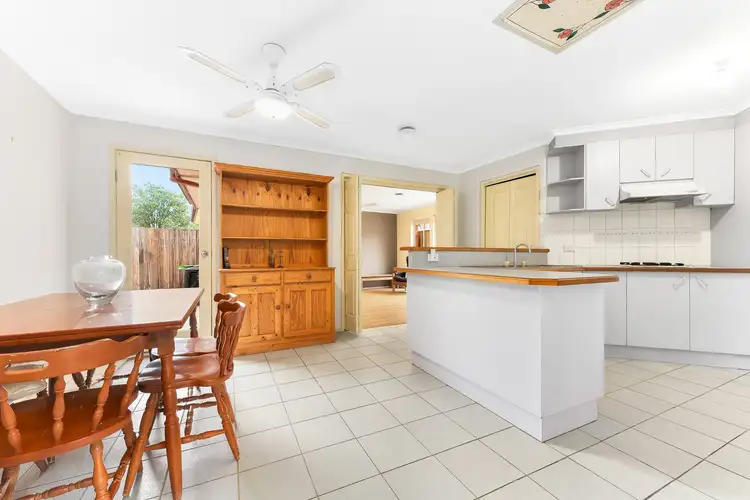 View more
View more
