“Book a PRIVATE TOUR to discover what life would be like in this beautiful home.”
Step inside this impressive three/four bedroom brick veneer home to find light-filled rooms throughout, spacious open-plan living areas, a contemporary kitchen with a walk-through pantry, laundry with external access, large bedrooms, ensuite, bathroom, powder room, two separate living areas (with the potential to turn the second living into a fourth bedroom), beautifully landscaped outdoor zones, lawn, double car garage with rear roller door access, internal access from garage and quality fixtures and fittings throughout.
ROOM TO ENJOY
Enjoy spending time in the picture-perfect and functional kitchen, which features a centrally positioned free-standing Smeg oven and stove with stainless steel canopy rangehood, double sink with drainer, plenty of bench space, under-bench cabinetry, a fully shelved walk-in pantry, fixed Velux skylight, and casement windows. The abundance of space in the kitchen will easily allow for the addition of an island bench or meal table, a comfortable area for many people to gather.
A stand-out feature of this home is the open-plan living and dining area, which features three sets of north-facing aluminium French doors that open onto an extensive outdoor area complemented by landscaped gardens. This beautiful outdoor space showcases bluestone paving with decorative detailing that wraps around the side and rear of the home, creating the perfect location to enjoy the outdoors.
The generously sized main bedroom is private and enjoys front garden views, a walk-in robe and an ensuite complete with a full-width shower, double vanity basin, under-bench storage and toilet. The additional bedrooms are located at the rear of the property and benefit from close proximity to the family bathroom and separate powder room.
HIGHLIGHTS YOU WILL APPRECIATE
The second living area has the potential to be a fourth-bedroom
Spacious main bedroom with ensuite and walk-in robe
Bedroom 2 with walk-in robe and bedroom 3 with robe doors
2.7m ceiling height.
Attractive facade on the high side of the road
Ducted heating
Evaporative cooling
Spotted gum laminate floors
Carpeted bedrooms
Established gardens with a water tank in the garden
Rear roller door access to the rear yard
Double-car garage with internal access
Bluestone paving with decorative detailing
Lush-level lawn with water tank
Laundry with external access
A short drive to the town centre

Air Conditioning

Built-in Robes

Ensuites: 1

Living Areas: 2

Toilets: 2
Carpeted, Close to Schools, Close to Shops, Close to Transport, Heating, Roller Door Access
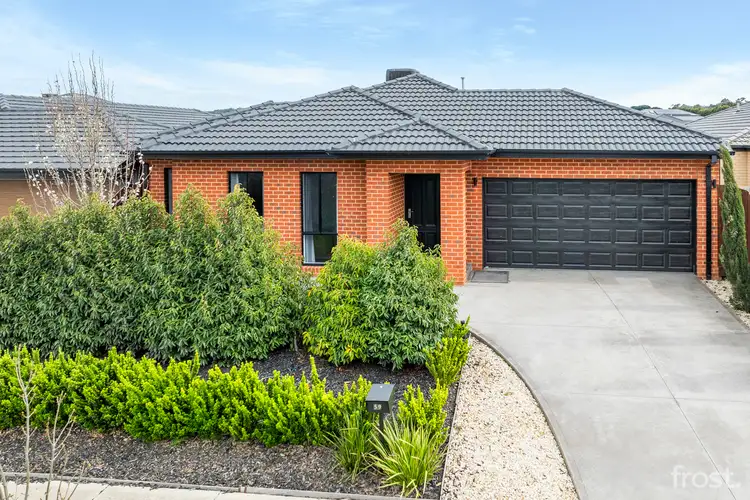
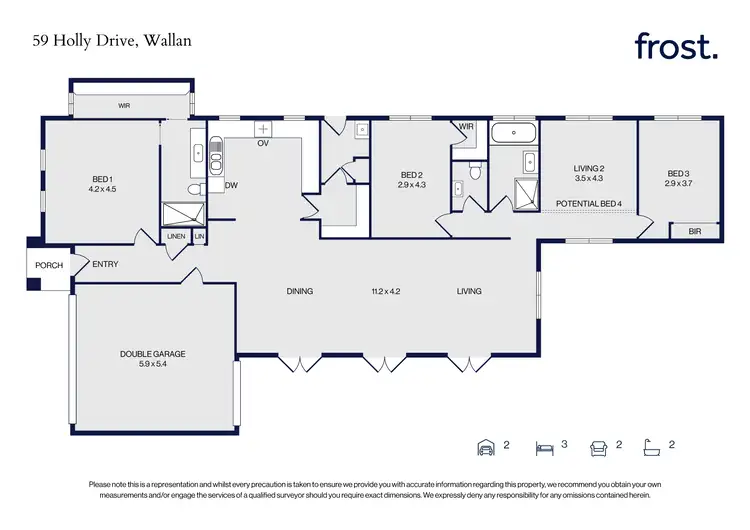
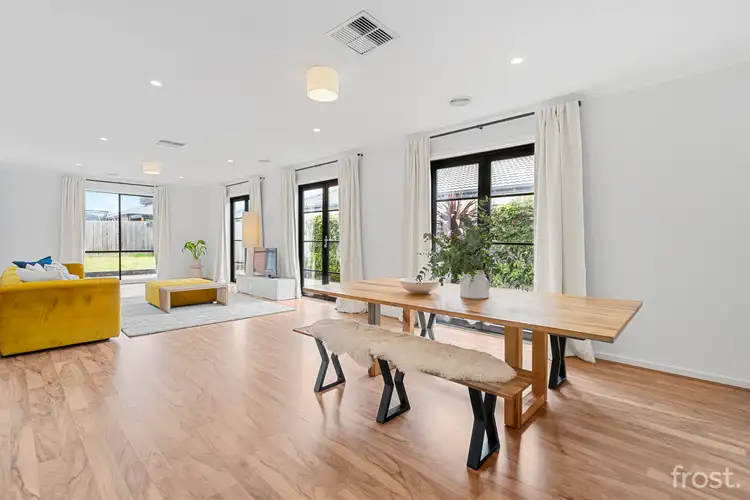
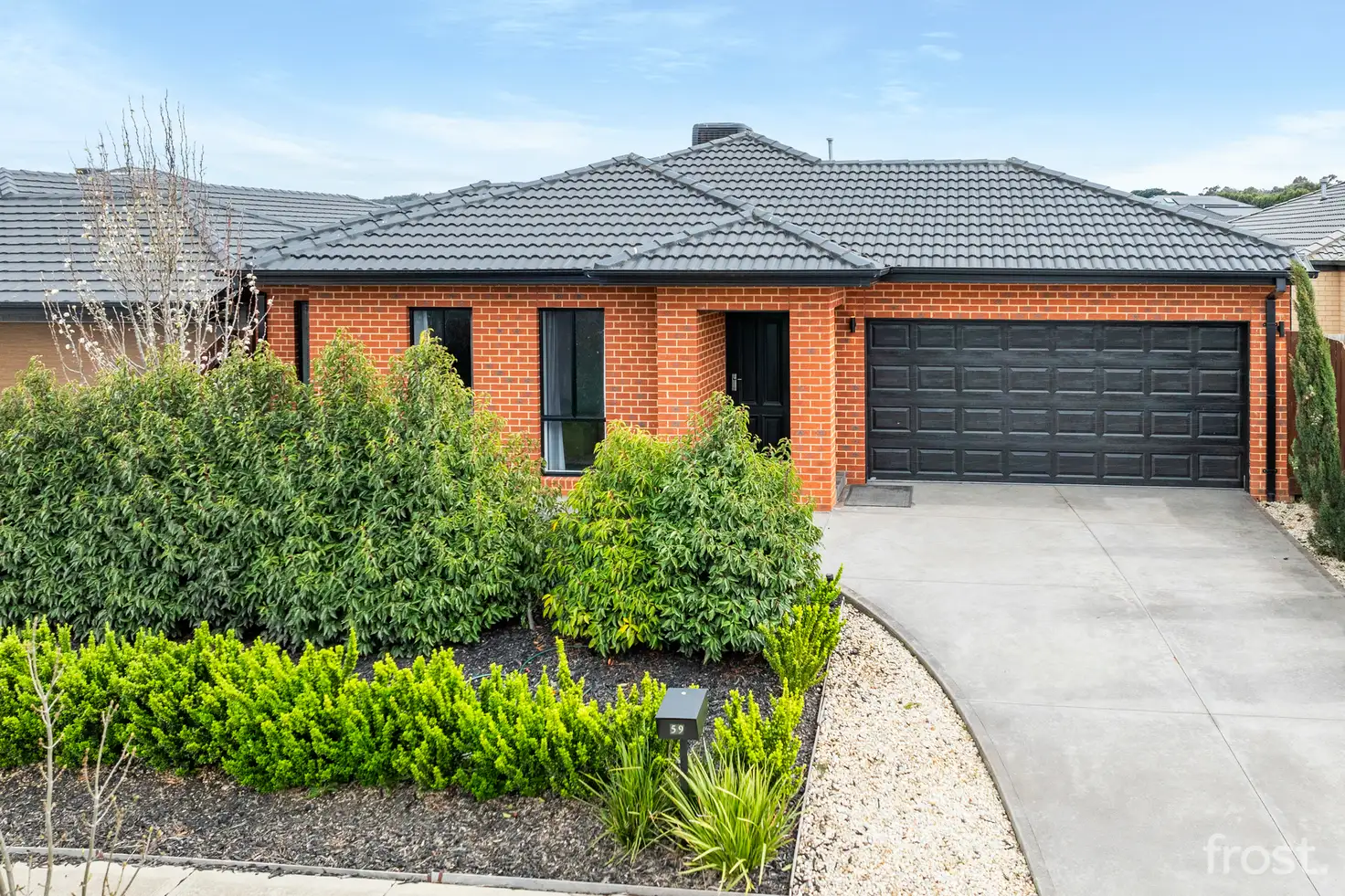


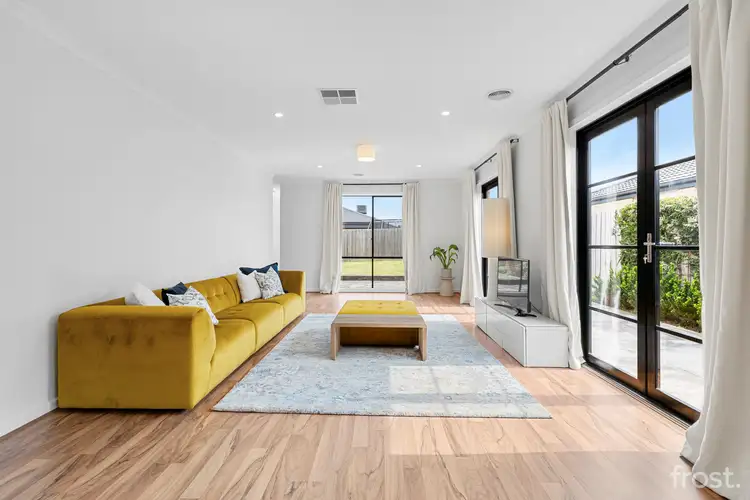
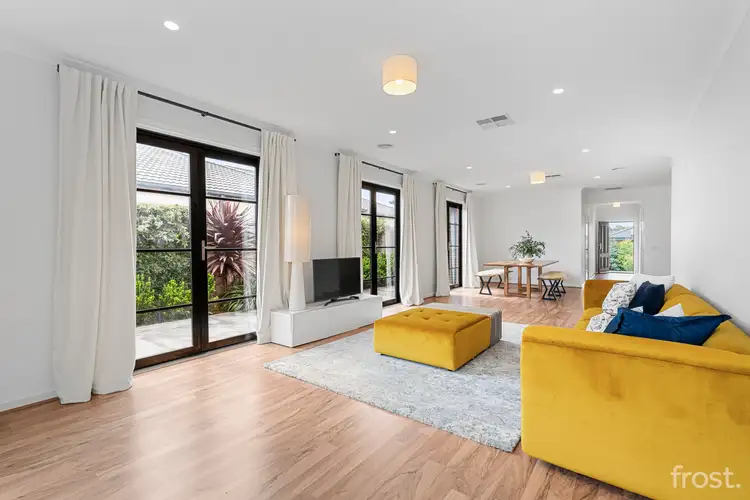
 View more
View more View more
View more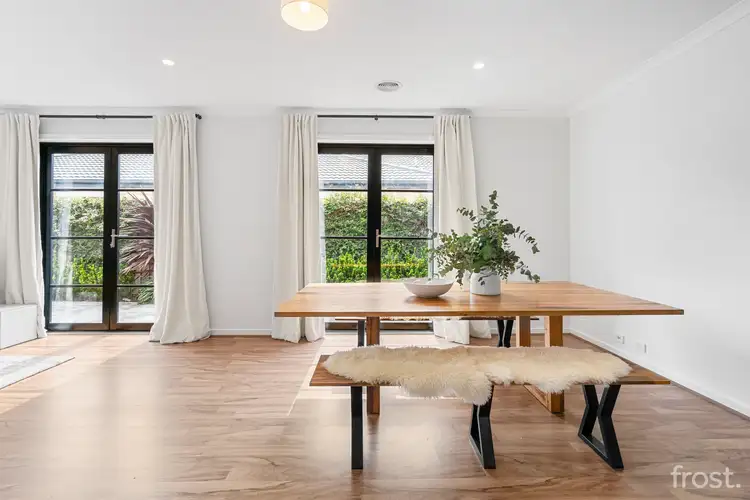 View more
View more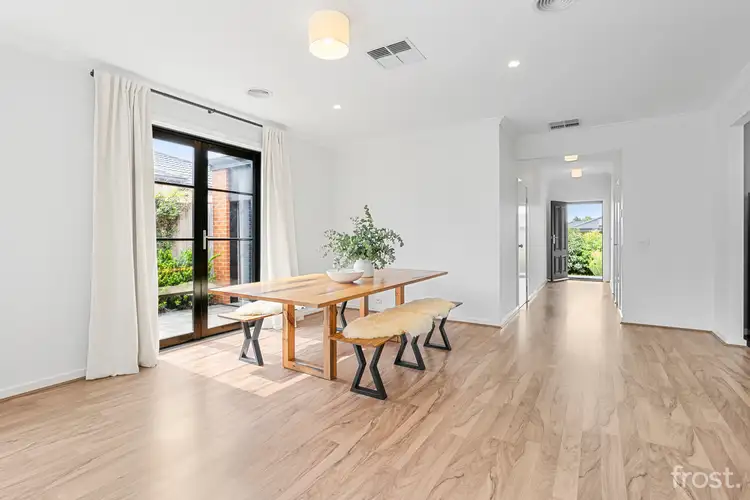 View more
View more
