“Young Modern Family Living in Thriving Weir Views”
Stylish Family Home in a Thriving Weir Views Pocket
Nestled in a quiet, family-friendly pocket of Weir Views, this modern and immaculately presented home offers a blend of comfort, quality, and long-term appeal-ideal for both savvy investors and future owner-occupiers. Surrounded by major infrastructure projects and growth corridors, this property presents an exceptional opportunity in a rapidly developing area.
Modern Layout & Thoughtful Design
Step inside to discover a free-flowing floorplan designed with modern living in mind. A separate lounge provides a versatile second living area or private retreat, while the expansive open-plan kitchen, dining, and main living zone is perfectly positioned at the rear of the home for relaxed family living and entertaining.
The stylish kitchen features:
• 40mm stone benchtops with a striking waterfall island
• 900mm stainless steel gas cooktop & electric oven
• Dishwasher & ample storage with overhead cabinetry
• Dedicated dining space and large windows flooding the area with natural light
Seamless indoor-outdoor living is achieved through sliding glass doors that open to a covered alfresco area-perfect for weekend BBQs and low-maintenance enjoyment.
Comfortable Accommodation for the Whole Family
• Master bedroom with large proportions, walk-in robe, double vanity ensuite, and oversized shower
• Bedroom 3 also includes a walk-in robe
• Bedrooms 3 & 4 feature built-in robes.
• Central bathroom with separate shower and bathtub
• Study nook – ideal for working from home or student use
Premium Features Throughout:
High efficiency Solar Panels Installed.
• Refrigerated heating & cooling for year-round comfort
• High 2700mm ceilings for a sense of space
• Floorboards in living areas with tiled wet zones
• Feature walls adding a touch of style
• Full-size laundry with stone benchtop & overhead cabinetry
• Double remote garage with internal access
Location Highlights:
• Moments from Opalia Plaza, Melton South & Cobblebank train stations
• Close to local parks, schools, and childcare
• Positioned in a major growth corridor set to benefit from the upcoming Melton Public and Private Hospitals, boosting future capital growth and rental demand
📞 For more information or to arrange a private inspection, contact:
• Inder Bajwa – 0466 777 047
• Shalini Singh – 0406 060 237
Buyer Note: A due diligence checklist is available for prospective purchasers from Consumer Affairs Victoria: www.consumer.vic.gov.au/duediligencechecklist
Disclaimer: Every effort has been made to ensure the accuracy of this information. However, it is not guaranteed and should not be relied upon as a representation by the vendor, agent, or agency.

Broadband

Built-in Robes

Dishwasher

Ensuites: 1

Floorboards

Fully Fenced

Living Areas: 2

Remote Garage

Reverse Cycle Aircon

Solar Panels

Study

Toilets: 2
Close to Schools, Close to Shops, Close to Transport, Exhaust, reverseCycleAirCon
Statement of Information:
View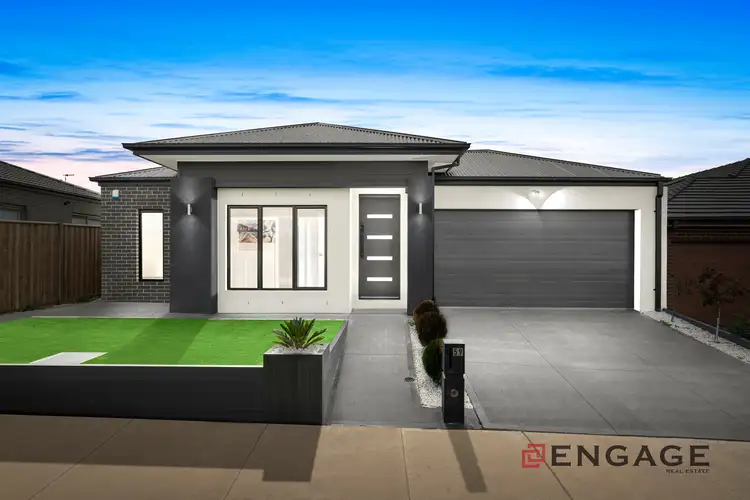
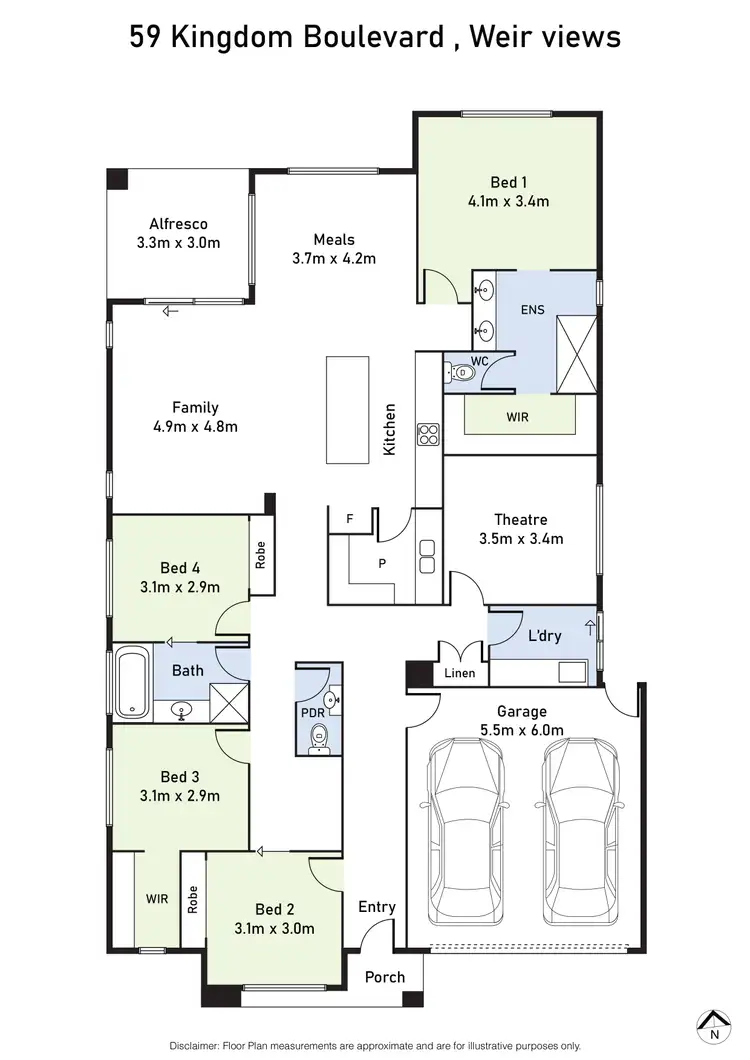
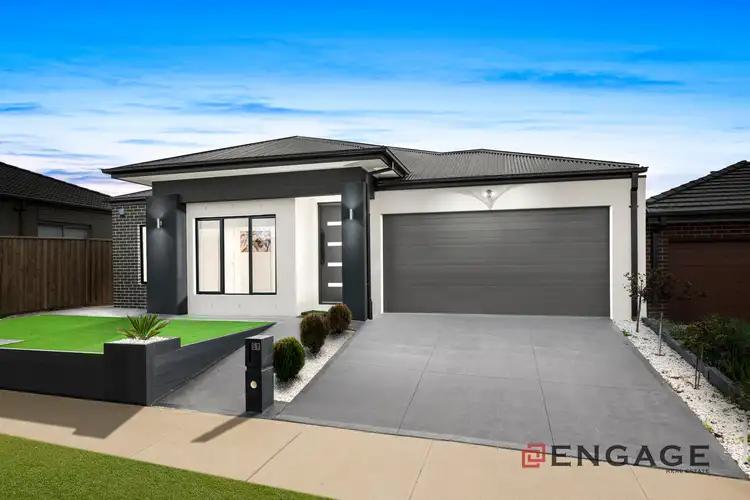
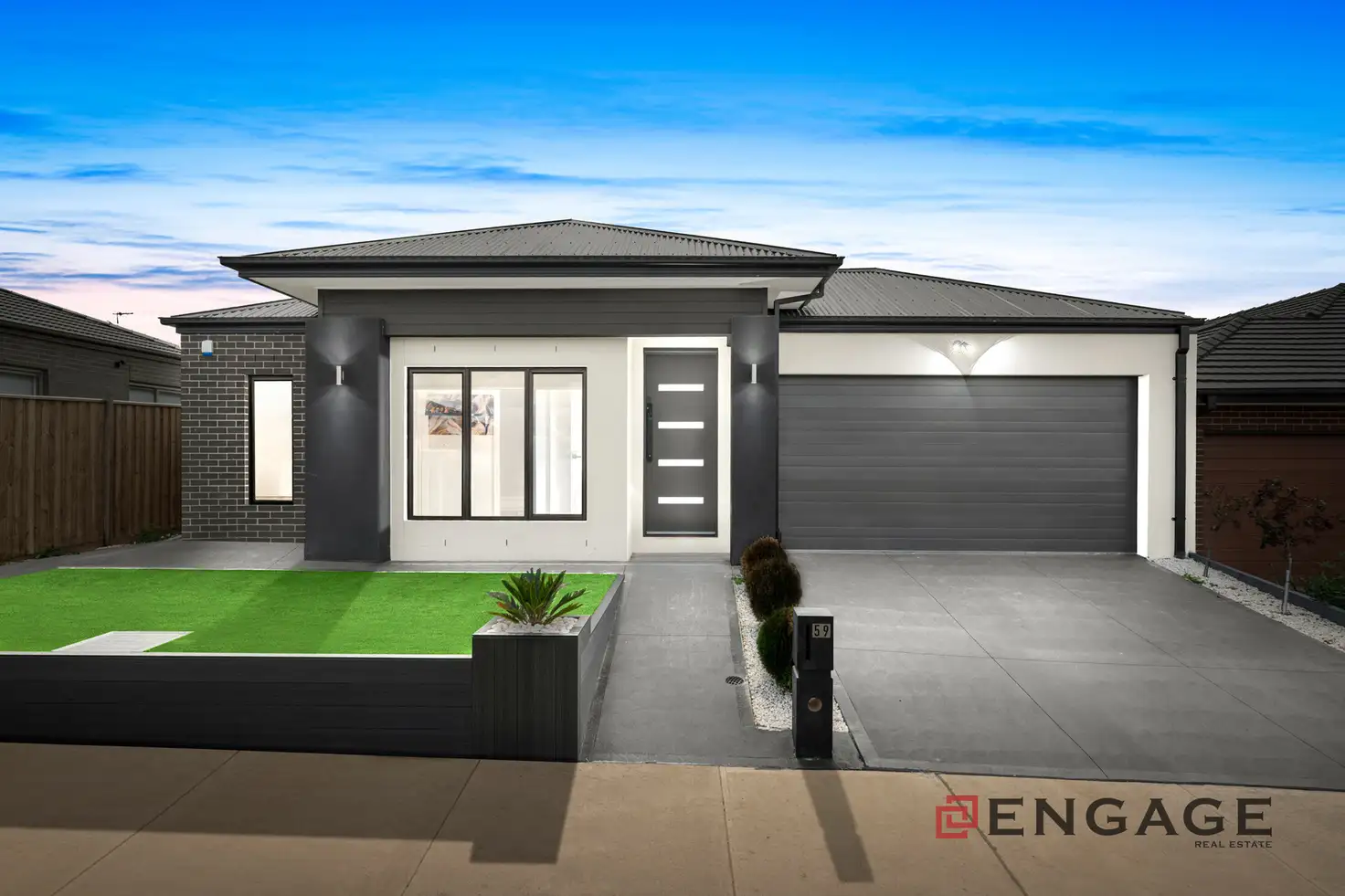


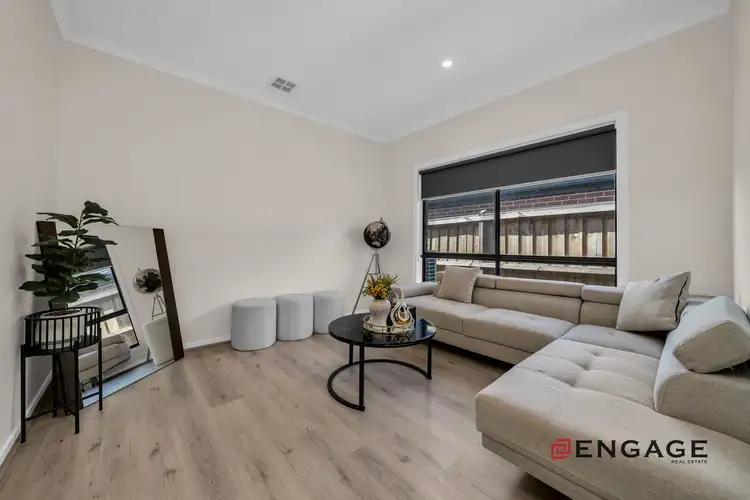
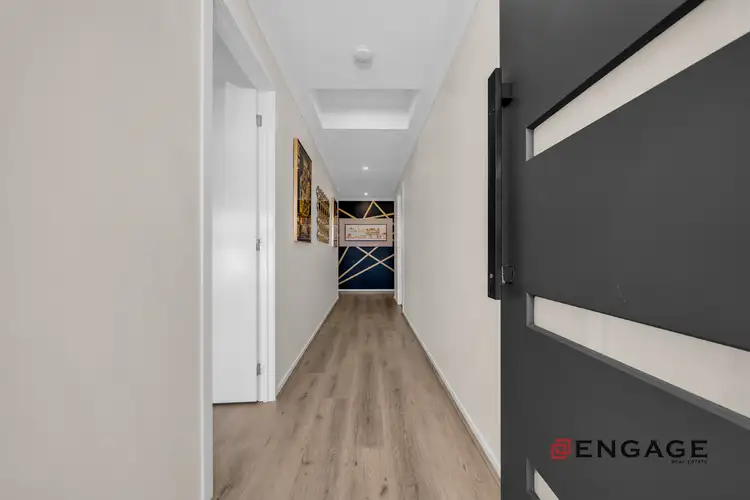
 View more
View more View more
View more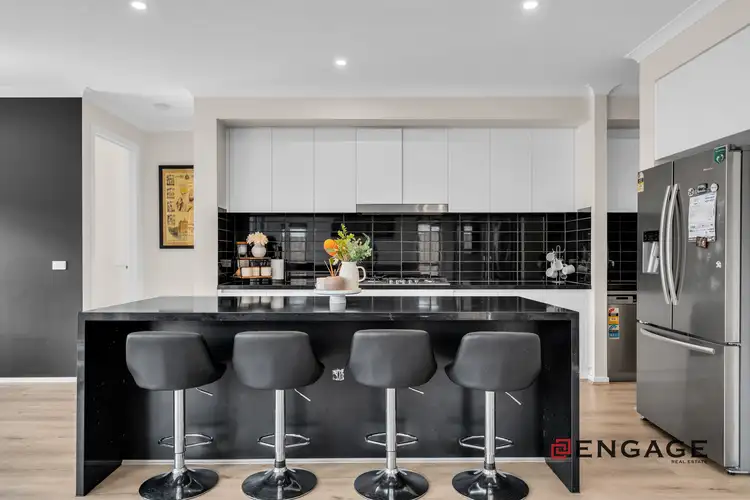 View more
View more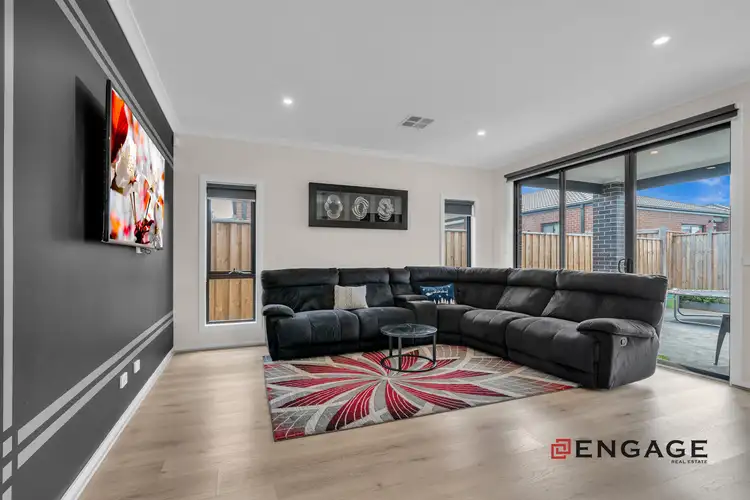 View more
View more
