With over 360sqm of total living area on offer to your family under the one roof, this stunning - and architecturally-designed - 4 bedroom 3 bathroom two-storey residence defines modern luxury and encourages quality low-maintenance "lock-up-and-leave" living at the very same time, all in a top Spearwood location.
Absolutely no expense has been spared here, within the walls of this amazing executive home that eliminates the need to wait for build times. Why would you bother when you can have everything you want right here, right now?!
Downstairs and beyond an enclosed front entry courtyard that is ideal for kids and pets to play in, double doors reveal a separate carpeted theatre room that is the perfect place to get away from all the noise, with a bag of popcorn in hand. A separate set of double doors introduced the spacious open-plan living, dining and kitchen area, where your family is destined to spend most of its casual time, before spilling outdoors to a private rear entertaining alfresco that is brilliant in its tranquillity and has a recessed cedar-lined ceiling (with a fan), its own sink and café blinds for protection from the elements.
The chef's dream of a kitchen itself has sparkling granite bench tops, double sinks, an appliance nook, a plumbed double fridge recess, glass splashbacks, stylish pendant light fittings, an island bench, a breakfast bar for quick bites, a stainless-steel dishwasher, Induction hotplate, a 600mm-wide wall oven, a corner pantry and an extra storage cupboard to the side. Also on the ground floor is a separate laundry with a double linen cupboard, plus a large third bathroom with a shower, vanity, toilet and bidet - the ideal "guest" wet area, just in case you ever wanted to convert the adjacent theatre room into a huge fifth bedroom.
Upstairs, the pick of the sleeping quarters is a commodious master suite with massive separate "his and hers" walk-in wardrobes, as well as an impeccable ensuite with a shower, toilet and twin vanities. The spacious second and third bedrooms have single-door and double-door walk-in robes respectively, whilst the generous fourth bedroom has its own built-in granite kitchenette in the corner, as well as access out to an intimate front balcony it shares with the master wing - sweeping suburban views and all. Completing this exquisite package are a linen cupboard, separate toilet and main family bathroom up top - the latter featuring a shower, separate bathtub and a powder vanity.
With impressive street prominence comes living convenience and being able to live within walking distance of beautiful Coogee Beach, Coogee Plaza Shopping Centre, the magnificent Port Coogee Marina and public transport, with schools, lush parks and other shopping facilities nearby and the likes of Fremantle and all other amenities just a short drive away from your front door. Talk about exceeding all of your expectations!
Other features include, but are not limited to:
• Double-door entrance
• Freshly painted
• High ceilings and gas-heating connection to the main living space downstairs
• Solid wooden Blackbutt floorboards
• Quality Italian porcelain floor tiles
• Recessed ceiling to the theatre room
• King-sized bedrooms
• Under-stair storage
• Granite bathroom, laundry and kitchen bench tops
• 5kW solar power-panel system
• Ducted reverse-cycle air-conditioning
• Ducted-vacuum system
• Security-alarm system
• Automatic security roller shutters to the 2nd/3rd upper-level bedrooms
• New down lights and light fittings
• New window treatments
• Feature ceiling cornices
• Skirting boards
• Outdoor power points
• Two (2) instantaneous gas hot-water systems - with temperature-control panels
• Rear clothesline/drying courtyard
• Easy-care gardens
• Large double lock-up garage with storage space, internal shopper's entry and external access to the rear
• Washed-aggregate driveway and enclosed/gated front courtyard - the latter also boasting artificial turf
• Low-maintenance 346sqm (approx.) block

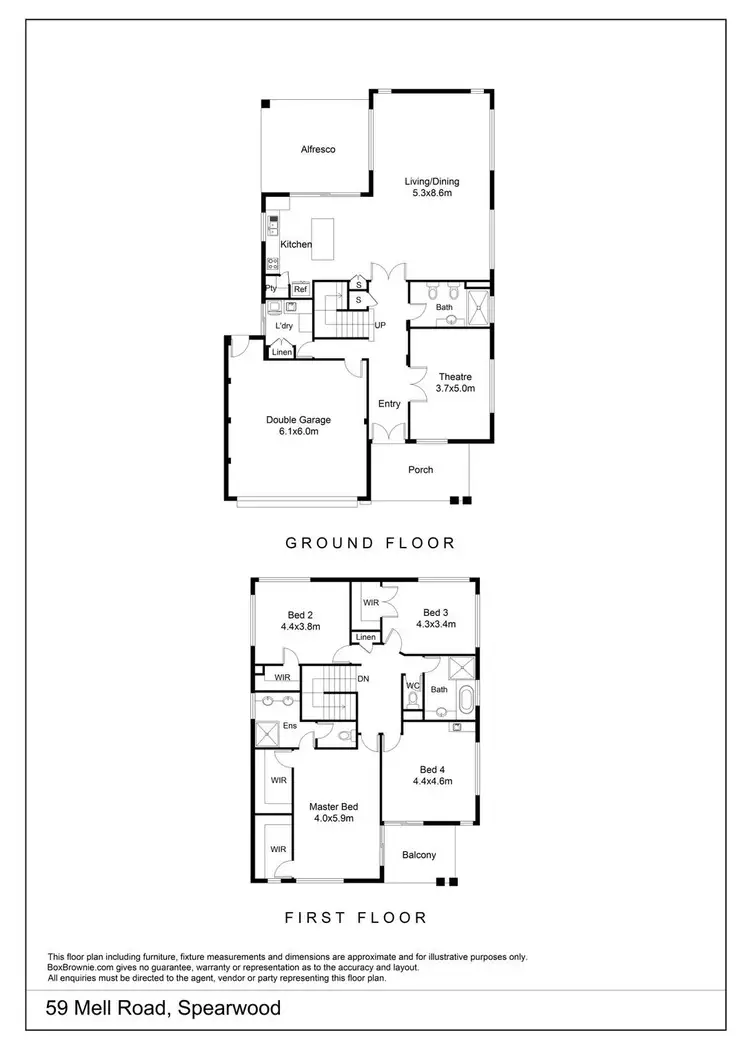
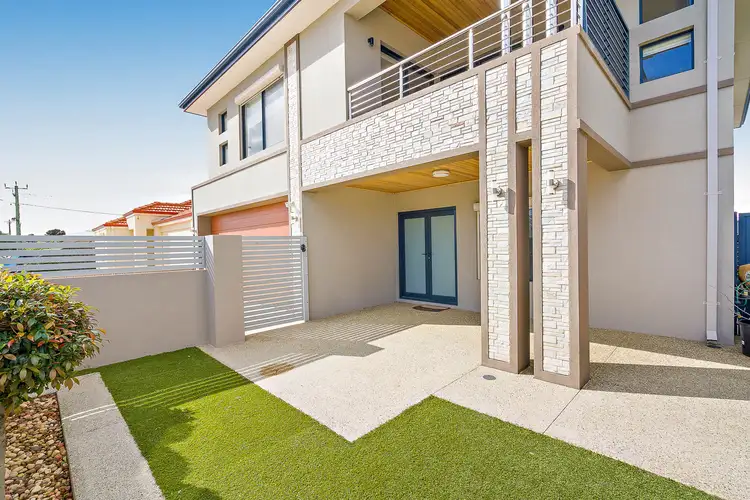
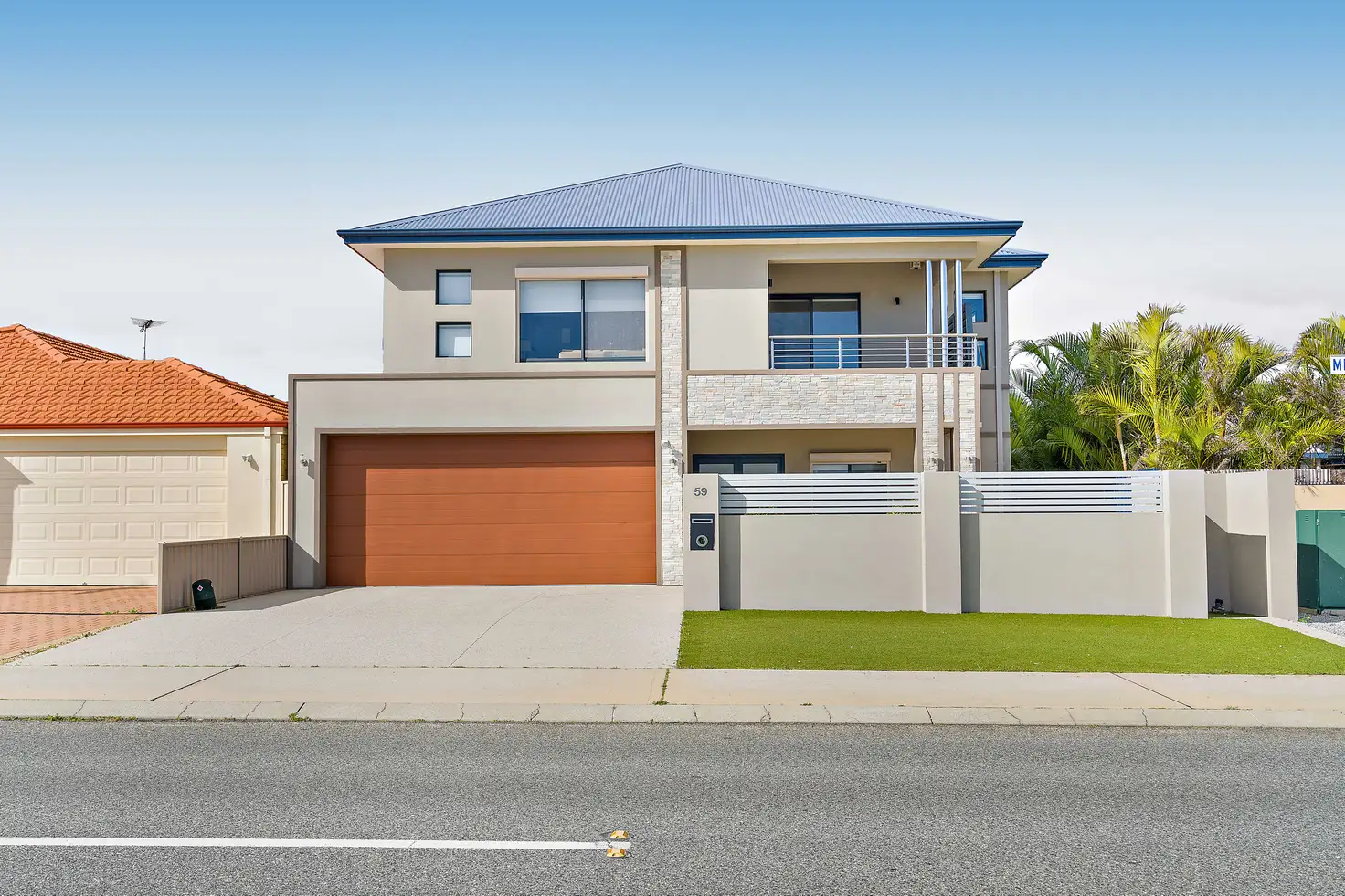


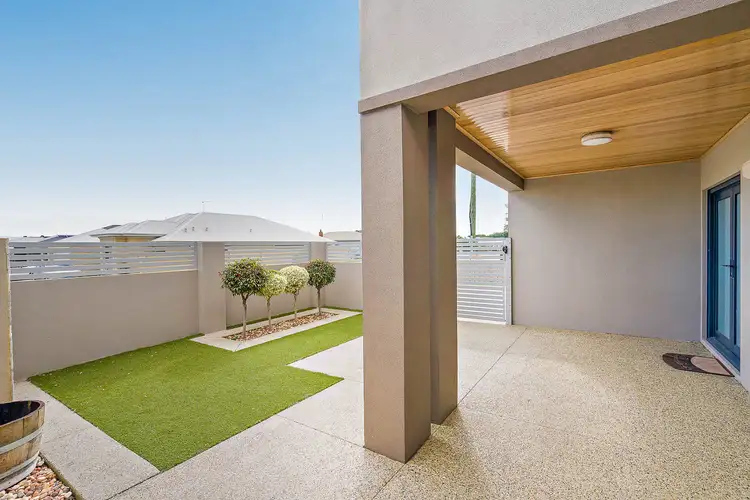
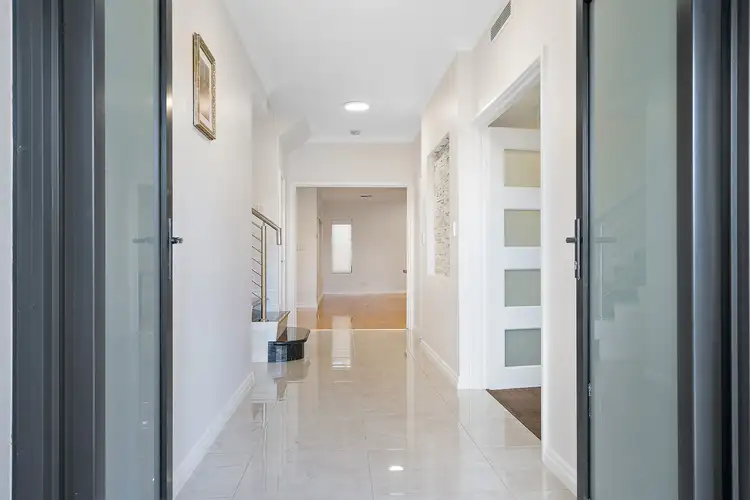
 View more
View more View more
View more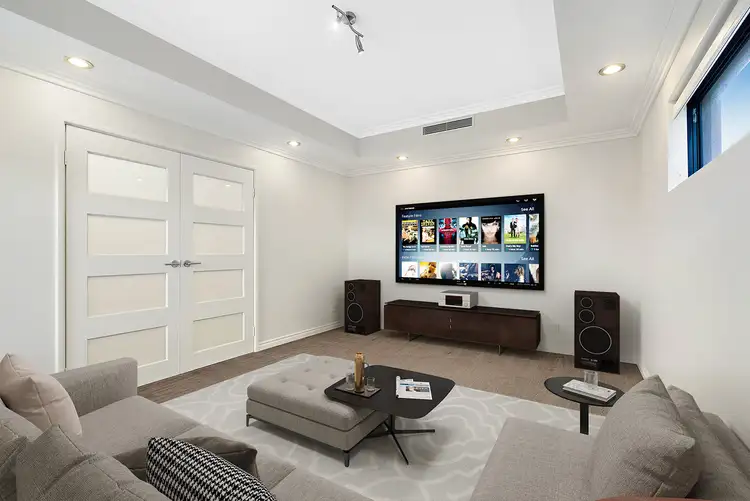 View more
View more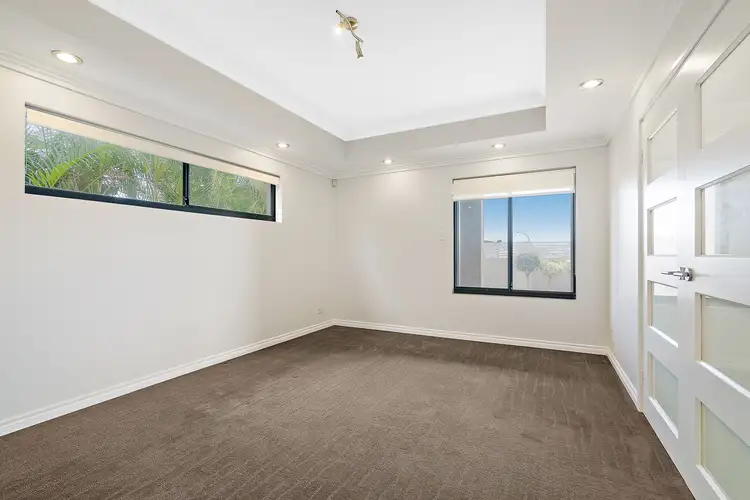 View more
View more
