As soon as you step inside this three-bedroom family home you will feel at ease. From the gleaming tiled floors to the light-filled, open-plan layout, there is a sense of calm and space that welcomes you and draws you in.
Opening onto the backyard is the living, meals and kitchen zone that is sure to impress anyone who loves to entertain. Large glass sliding doors retract to create an almost seamless connection to the pitched roof verandah complete with a ceiling fan and TV point adding comfort and convenience.
The kitchen is a great size and is just waiting for you to prepare gourmet delights. There's a large corner pantry, gas cooking, plenty of bench and storage space plus a dishwasher and breakfast bar.
Two bedrooms offer easy access to the main bathroom that offers floor-to-ceiling tiles, a bath, a separate shower and a separate toilet, perfect for busy day-to-day life. The good-size master suite features a bulkhead ceiling, large walk-in robe and an ensuite with floor-to-ceiling tiles.
A single lock-up garage, with internal access, is on offer while there is plenty of off-street parking available along the driveway. Two large linen cupboards provide additional storage while a laundry with external access completes the floorplan.
You are also sure to love:
-Striking modern, rendered faade set behind low-maintenance front gardens
-Fully-fenced backyard, great for kids, complete with a garden shed
-An alarm system with a control panel that offers total peace-of-mind
-Irrigation system to the front and backyard that can be controlled from the alarm control panel
-Ducted reverse cycle air-conditioning throughout for total comfort year-round
-Solar hot water system with gas booster to keep your bills down
-Small garden shed for all your storage needs
Ideal for walking the dog or for those who like to stay active, you can enjoy walking trails around Dutton Avenue Reserve, just a few steps from your front door. Making commuting a breeze, there are several major links within easy reach including Salisbury Highway, Princes Highway, local bus stops and Mawson Interchange train station. Just a 5-minute drive will take you to Mawson Central, home to shopping, cafes and restaurants while Mawson Lakes School is also only minutes away.
Call Mike Lao now to inspect!
Council / City of Salisbury
Built / 2006 (approx)
Land / 320sqm (approx)
Building / 159sqm (approx)
Easements / Nil
Council rates / $1,774.67 pa (approx)
Water rates / $250 pq (approx)
Es levy / $200 pa (approx)
Currently tenanted at / $370 per week on a periodic lease.
Want to find out where your property sits within the market? Have one of our multi-award winning agents come out and provide you with a market update on your home or investment! Call Mike Lao now on 0410 390 250.
Specialists in: Andrews Farm, Angle Vale, Blakeview, Burton, Craigmore, Davoren Park, Elizabeth, Gawler, Golden Grove, Greenwith, Gulfview Heights, Hillbank, Ingle Farm, Mawson Lakes, Modbury Heights, Munno Para West, One Tree Hill, Parafield Gardens, Para Hills, Para Hills West, Paralowie, Pooraka, Salisbury, Salisbury East, Salisbury North, Salisbury Plain, Salisbury Park, Salisbury Heights, Smithfield, Walkley Heights, Wynn Vale.
Number One Real Estate Agents, Sale Agents and Property Managers in South Australia.
Disclaimer: We have obtained all information in this document from sources we believe to be reliable; However we cannot guarantee its accuracy and no warranty or representative is given or made as to the correctness of information supplied and neither the owners nor their agent can accept responsibility for error or omissions. Prospective purchasers are advised to carry out their own investigations. All inclusions and exclusions must be confirmed in the Contract of Sale.
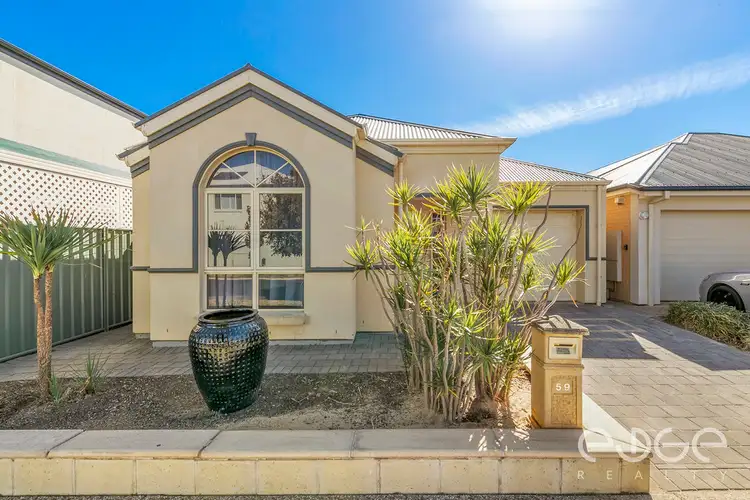
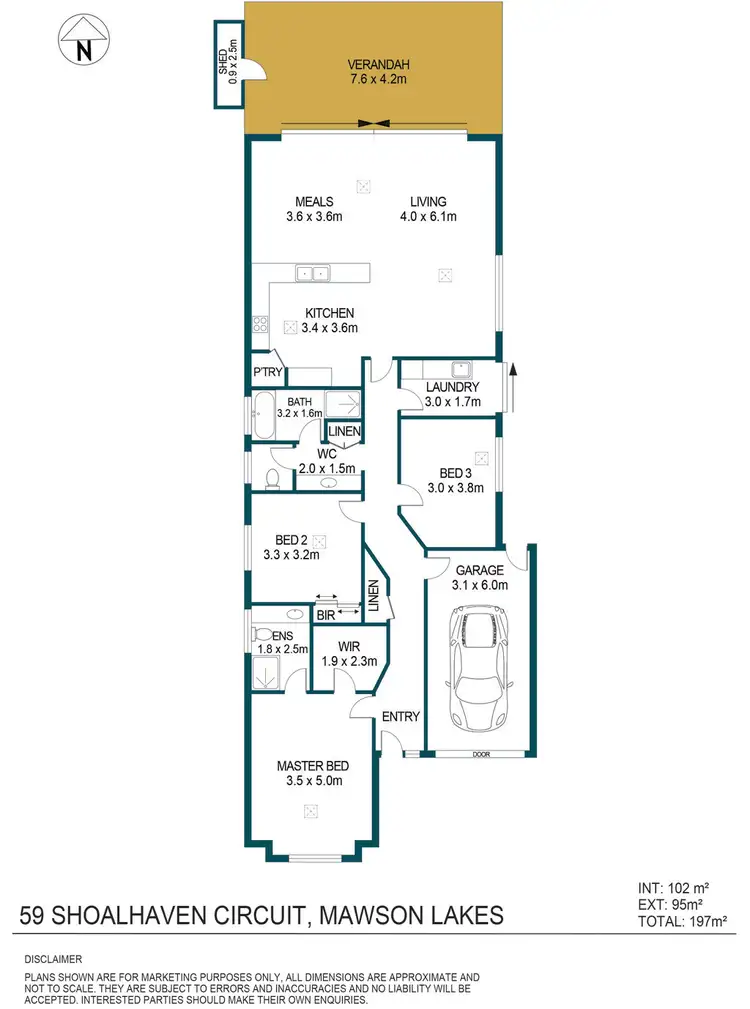
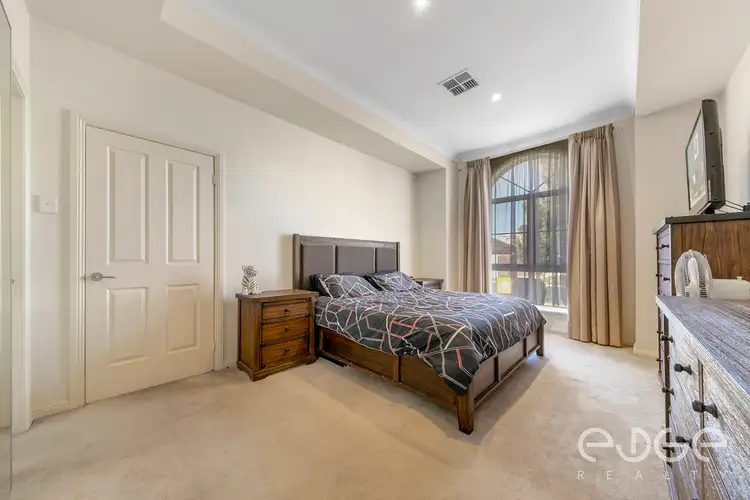
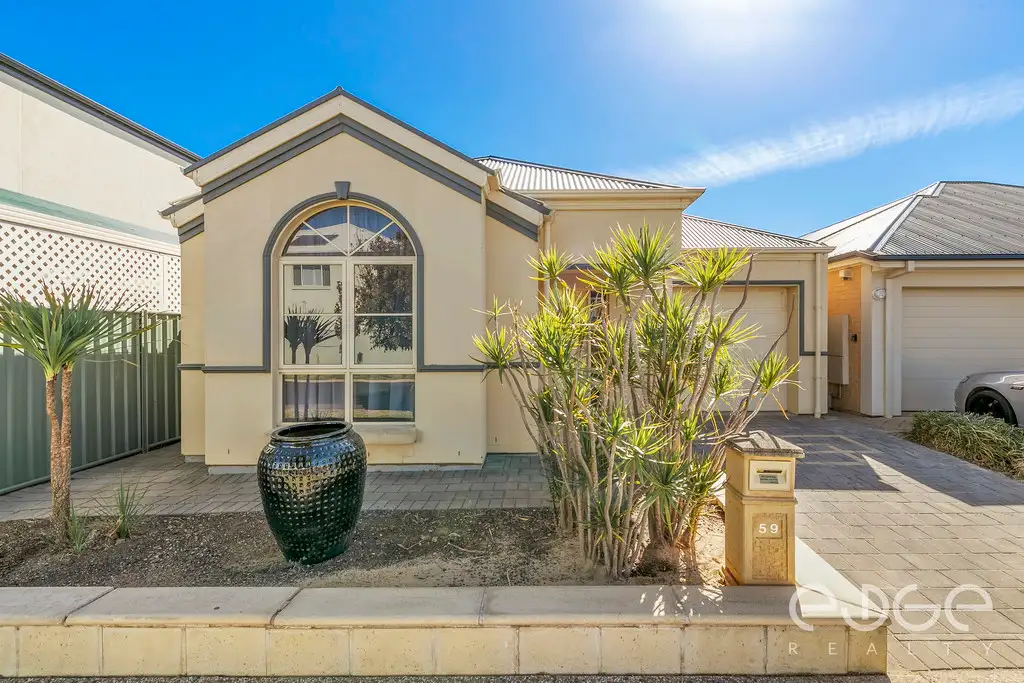


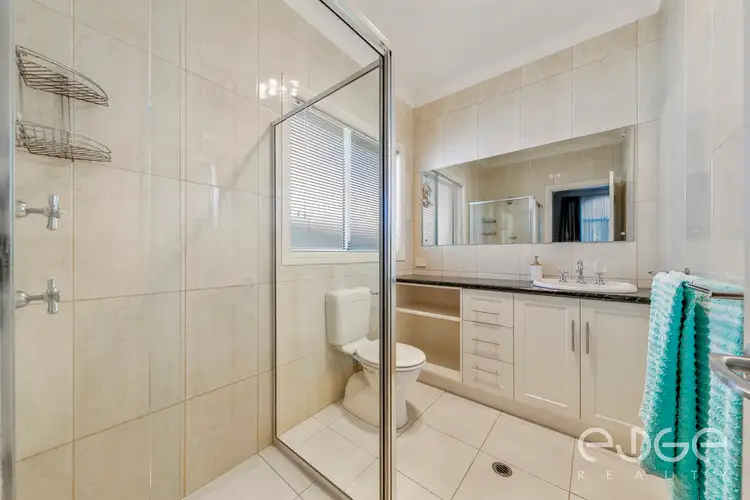
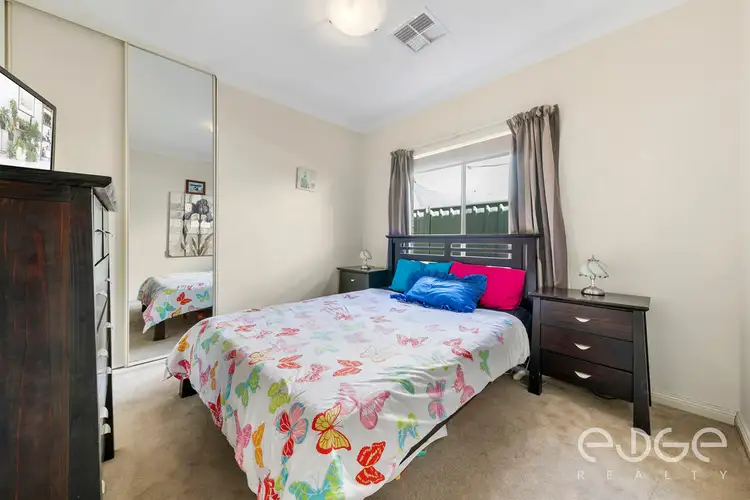
 View more
View more View more
View more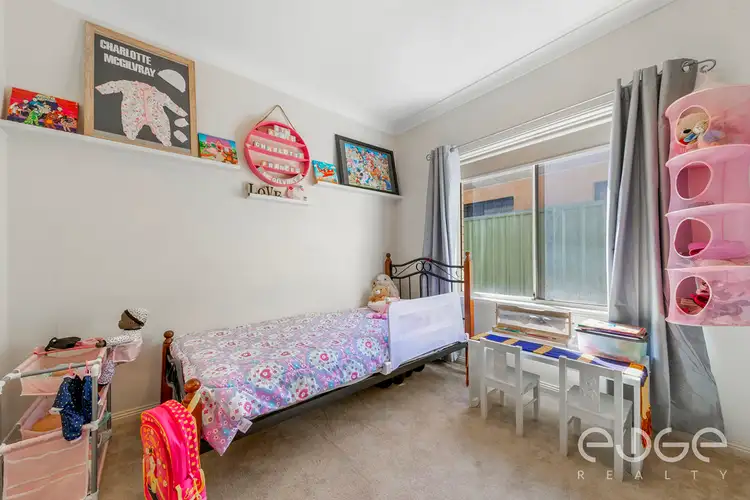 View more
View more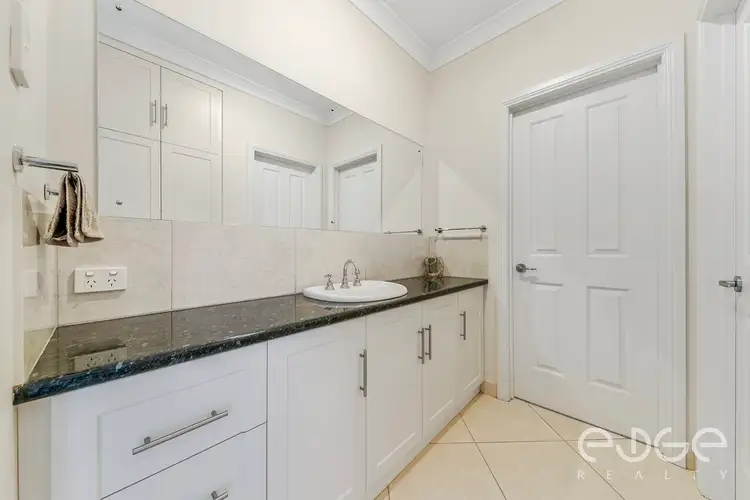 View more
View more
