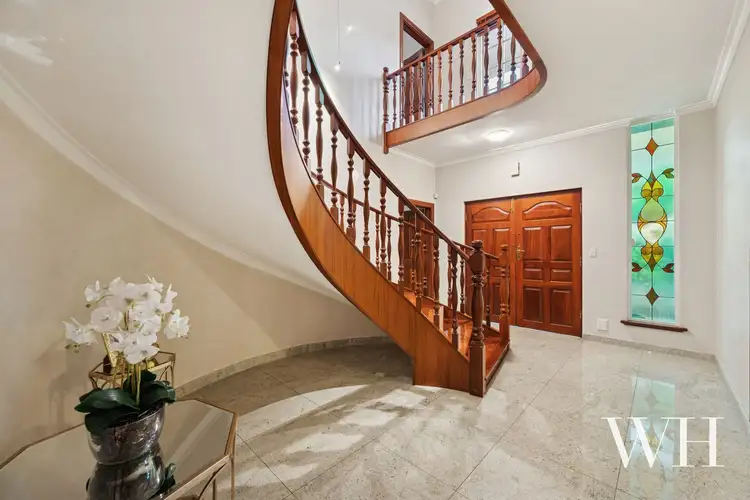UNDER OFFER BY STEFANIE DOBRO, WHITE HOUSE PROPERTY PARTNERS!
This is an incredible forever family home, offered to market for the first time in decades, where quiet grandeur rises to meet its desirable riverside setting. Originally built in the 80s by an Italian family to raise their four children, it was crafted with love and a deep sense of family connection – designed for gathering, entertaining, and relaxed living at every turn.
Set across two sprawling levels on expansive grounds, it makes an impressive statement from the outset: graceful gardens, opulent columns, a street-facing balcony, and the airy elevation of a hilltop position that captures city glimpses and long landscapes. Yet beyond the façade, the home is filled with warmth and generosity, a place where daily family life unfolds with ease, and in such a superb location. Excellent schools, shops, cafés, grocery stores, playgrounds, and the river are all just minutes away.
Upon entry, a jarrah staircase curves to the top floor, granite floors extend throughout. There's a true sense of flow and flexibility – formal rooms for entertaining, casual spaces for relaxing, and generous proportions that welcome connection and comfort in equal measure. The kitchen anchors the home in understated elegance, whether it's bringing everyone together for a shared meal or entertaining loved ones, with sprawling granite benchtops, a suite of Gaggenau cooking appliances, a Miele dishwasher, and huge walk-in pantry. The nearby laundry has exterior access to a drying court, plus a shopper's entry to the double lock-up garage, making it easy to bring the shopping in, school bags, or sports gear from weekend activities.
The kitchen opens outdoors to a built-in barbecue with kitchenette and the alfresco beyond, while the games room to the rear is exceptional for hosting birthdays, celebrations, and family gatherings that spill seamlessly between indoors and out. Extending the entertaining footprint of this home, it features a bar, guest powder room, and double doors to the pitched-roof alfresco, while the pool adds another layer of leisure, with its own bathroom. A stretch of blank canvas land – complete with lemon tree – offers future scope to be transformed even further.
Upstairs, a sense of sanctuary awaits. Five bedrooms are all appointed with contemporary comforts, including ducted reverse-cycle air conditioning. Looking south, two bedrooms each have built-in robes, one with private balcony access, and the other with a spa-bath ensuite. The master suite is magnificent: generous walk-in robe, ensuite and private access to a wraparound balcony. The views from here are beautiful with city glimpses to the north, and long landscapes to the east – the perfect spot to sit with a drink and soak up the elevated atmosphere. Two more bedrooms complete this level, one also with private access to the wraparound balcony, and the other with built-in robes – each sharing an opulent spa-bath bathroom with marble vanity, and separate WC.
Carrying the enduring spirit it was originally built with: this is a home of remarkable scale and timeless appeal – perfectly matched to its prestigious riverside setting and ready for the next family to call it home.
Property Features:
• Magnificent family home in prestigious riverside setting
• Perfect for gathering, relaxing & entertaining
• Expansive two-level design on generous grounds
• Grand façade with opulent columns & street-facing balcony
• Graceful manicured gardens with hedging & white roses
• Formal living & dining, plus casual meals & family zones
• Gourmet kitchen with Gaggenau cooking appliances, Miele dishwasher, granite benchtops & walk-in pantry
• Outdoor kitchenette with built-in BBQ
• Large laundry with exterior access to drying court
• Games room & guest powder room
• Pitched-roof alfresco with outdoor fan overlooking the sparkling pool
• Outdoor bathroom & additional outdoor space to transform further
• Five bedrooms upstairs, all with ducted reverse-cycle A/C
• South-facing balcony overlooking streetscape
• Master suite with WIR, ensuite, & wraparound balcony
• Two bedrooms with private balcony access (north & south respectively)
• Three bedrooms with BIRs
• One bedroom with spa-bath ensuite (ideal for guests)
• Opulent family bathroom with spa bath & marble vanity, separate WC
• Jarrah staircase, granite flooring & refined finishes throughout
• Double lock-up garage with shopper's entry & rear access
• Bonus air-conditioned cellar
• Security alarm system
• Ducted vacuum system
• Excellent proximity to schools, shops, cafés, playgrounds, and the river
• School catchment: Attadale Primary School, Melville Senior High School.
For more information please call Exclusive Selling Agent Stefanie Dobro from White House Property Partners on 0409 229 115.
Council Rates: $3,139.75 per annum (approx)
Water Rates: $1,771.43 per annum (approx)








 View more
View more View more
View more View more
View more View more
View more
